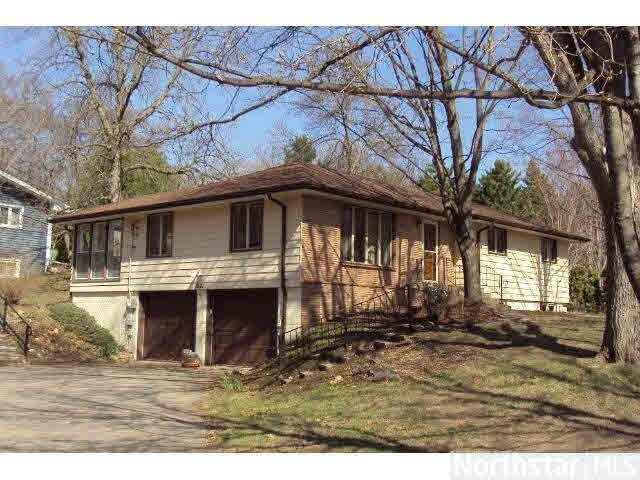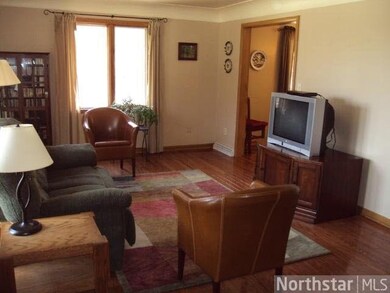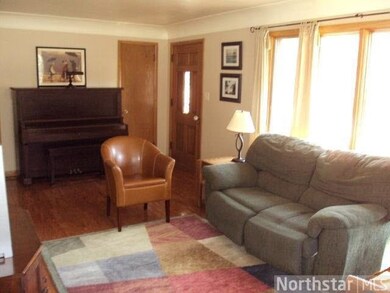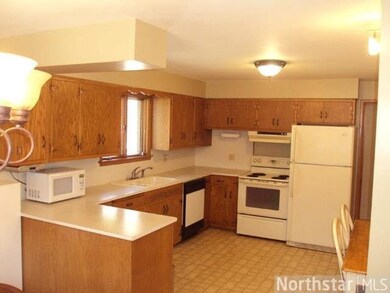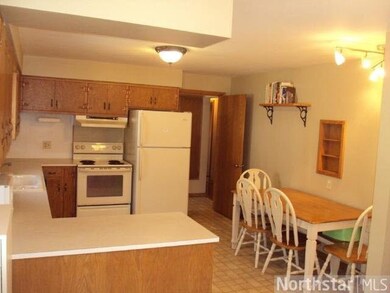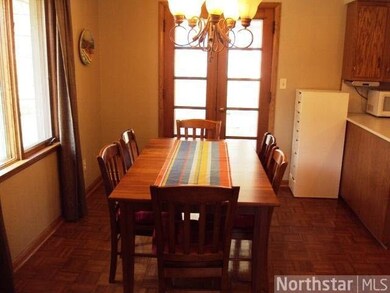
1821 17th St S Saint Cloud, MN 56301
Highlights
- Deck
- Cul-De-Sac
- Bathroom on Main Level
- Wood Flooring
- 2 Car Attached Garage
- 1-Story Property
About This Home
As of June 2024Spacious home on large corner lot-extensive landscaping. 3 main flr BRs, large kitchen, coved ceiling, real hrdwd flrs. Lower lvl-ready for finishing (3/4 BA done)- FR-2 large egress windows. 3 season porch, maint. free deck & siding, 2 stall garage.
Last Agent to Sell the Property
Charles Zwilling
Coldwell Banker Burnet Listed on: 05/03/2013
Co-Listed By
Rebecca Zwilling
Coldwell Banker Burnet
Last Buyer's Agent
David Gaida
Gaida Realty
Home Details
Home Type
- Single Family
Est. Annual Taxes
- $2,534
Year Built
- 1957
Lot Details
- 0.34 Acre Lot
- Lot Dimensions are 116x128
- Cul-De-Sac
Home Design
- Asphalt Shingled Roof
- Vinyl Siding
Interior Spaces
- 1,296 Sq Ft Home
- 1-Story Property
- Ceiling Fan
- Combination Kitchen and Dining Room
- Wood Flooring
Kitchen
- Range
- Dishwasher
- Disposal
Bedrooms and Bathrooms
- 3 Bedrooms
- Bathroom on Main Level
Laundry
- Dryer
- Washer
Finished Basement
- Basement Fills Entire Space Under The House
- Sump Pump
- Drain
Parking
- 2 Car Attached Garage
- Garage Door Opener
- Driveway
Additional Features
- Air Exchanger
- Deck
- Forced Air Heating and Cooling System
Listing and Financial Details
- Assessor Parcel Number 82441260000
Ownership History
Purchase Details
Home Financials for this Owner
Home Financials are based on the most recent Mortgage that was taken out on this home.Purchase Details
Home Financials for this Owner
Home Financials are based on the most recent Mortgage that was taken out on this home.Similar Homes in Saint Cloud, MN
Home Values in the Area
Average Home Value in this Area
Purchase History
| Date | Type | Sale Price | Title Company |
|---|---|---|---|
| Deed | $320,000 | -- | |
| Warranty Deed | $130,000 | -- |
Mortgage History
| Date | Status | Loan Amount | Loan Type |
|---|---|---|---|
| Open | $319,000 | New Conventional | |
| Closed | $319,000 | VA |
Property History
| Date | Event | Price | Change | Sq Ft Price |
|---|---|---|---|---|
| 06/27/2024 06/27/24 | Sold | $320,000 | +6.7% | $169 / Sq Ft |
| 05/22/2024 05/22/24 | Pending | -- | -- | -- |
| 05/15/2024 05/15/24 | For Sale | $299,900 | +130.7% | $158 / Sq Ft |
| 04/30/2014 04/30/14 | Sold | $130,000 | -7.1% | $100 / Sq Ft |
| 04/02/2014 04/02/14 | Pending | -- | -- | -- |
| 02/05/2014 02/05/14 | For Sale | $139,900 | +10.2% | $108 / Sq Ft |
| 06/27/2013 06/27/13 | Sold | $127,000 | -2.2% | $98 / Sq Ft |
| 06/10/2013 06/10/13 | Pending | -- | -- | -- |
| 05/03/2013 05/03/13 | For Sale | $129,900 | -- | $100 / Sq Ft |
Tax History Compared to Growth
Tax History
| Year | Tax Paid | Tax Assessment Tax Assessment Total Assessment is a certain percentage of the fair market value that is determined by local assessors to be the total taxable value of land and additions on the property. | Land | Improvement |
|---|---|---|---|---|
| 2024 | $2,534 | $209,300 | $50,000 | $159,300 |
| 2023 | $2,534 | $209,300 | $50,000 | $159,300 |
| 2022 | $2,136 | $168,500 | $35,000 | $133,500 |
| 2021 | $2,098 | $168,500 | $35,000 | $133,500 |
| 2020 | $2,030 | $165,900 | $35,000 | $130,900 |
| 2019 | $1,984 | $157,300 | $35,000 | $122,300 |
| 2018 | $1,940 | $148,100 | $35,000 | $113,100 |
| 2017 | $1,888 | $139,000 | $35,000 | $104,000 |
| 2016 | $1,756 | $0 | $0 | $0 |
| 2015 | $1,694 | $0 | $0 | $0 |
| 2014 | -- | $0 | $0 | $0 |
Agents Affiliated with this Home
-
Karen Chopp

Seller's Agent in 2024
Karen Chopp
Coldwell Banker Burnet
(320) 250-3297
129 Total Sales
-
Christopher Chopp

Seller Co-Listing Agent in 2024
Christopher Chopp
Coldwell Banker Burnet
(320) 260-0414
69 Total Sales
-
Brendan Mooney

Buyer's Agent in 2024
Brendan Mooney
Your Next Place Real Estate
(612) 360-7560
165 Total Sales
-
D
Seller's Agent in 2014
David Gaida
Gaida Realty
(320) 492-6123
104 Total Sales
-
C
Seller's Agent in 2013
Charles Zwilling
Coldwell Banker Burnet
-
R
Seller Co-Listing Agent in 2013
Rebecca Zwilling
Coldwell Banker Burnet
Map
Source: REALTOR® Association of Southern Minnesota
MLS Number: 4474049
APN: 82.44126.0000
- 1729 Cooper Ave S
- 1917 Linda Ln
- 1335 Cooper Ave S
- 1944 Tyrol Dr
- 1944 Linda Ln
- 1521 Patricia Dr
- 1704 Prairie Hill Rd
- 2004 13th St S
- 1319 15th Ave S
- 2415 Field Ct
- 1001 Washington Memorial Dr
- 1815 11th Ave S
- 1710 11th Ave S
- 1812 11th Ave S
- 1615 10th Ave S
- 1016 15th Ave S
- 128 19 1 2 Ave S
- 2204 W Saint Germain St
- 116 20th Ave S
- 801 17th Ave S
