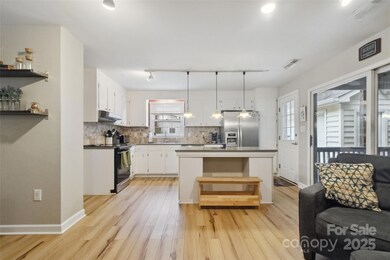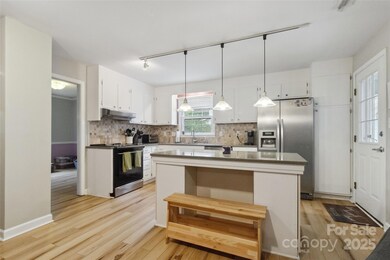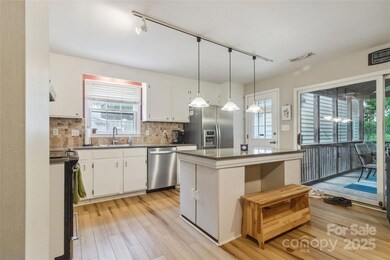
1821 Bonnie Ln Charlotte, NC 28213
College Downs NeighborhoodHighlights
- Hilly Lot
- 2 Car Detached Garage
- Central Heating and Cooling System
- Wooded Lot
- 1-Story Property
- Level Lot
About This Home
As of July 2025This updated and charming ranch home offers a surprising mix of space and quiet with easy access to UNCC and all the shopping and restaurants the University City area has to offer. Flooded with natural light, the home features an open floor plan that flows into a shaded and spacious screened-in porch—perfect for morning coffee or unwinding in the evening. A refreshed primary suite includes a large bedroom and an updated bathroom with stylish finishes. Key upgrades include new flooring throughout, a new HVAC system, and a new furnace, offering comfort and peace of mind. The detached garage and two outbuildings provide excellent storage, workshop space, or hobby potential. Set on a large, landscaped lot with mature trees, the private backyard is ideal for entertaining, gardening, or simply enjoying the outdoors. With thoughtful design, quality updates, and meticulous care, this home truly feels like a retreat in the city.
Last Agent to Sell the Property
Stalwart & Wise Real Estate Group Brokerage Email: matt@stalwartandwise.com License #288436 Listed on: 06/06/2025
Home Details
Home Type
- Single Family
Est. Annual Taxes
- $2,619
Year Built
- Built in 1973
Lot Details
- Lot Dimensions are 90x170x90x170
- Level Lot
- Hilly Lot
- Wooded Lot
- Property is zoned N1-A
HOA Fees
- $2 Monthly HOA Fees
Parking
- 2 Car Detached Garage
- Garage Door Opener
- Driveway
- 4 Open Parking Spaces
Home Design
- Brick Exterior Construction
- Slab Foundation
- Vinyl Siding
Interior Spaces
- 1,624 Sq Ft Home
- 1-Story Property
- Great Room with Fireplace
- Dishwasher
Bedrooms and Bathrooms
- 3 Main Level Bedrooms
- 2 Full Bathrooms
Utilities
- Central Heating and Cooling System
Community Details
- Voluntary home owners association
- Cdca Association
- College Downs Subdivision
Listing and Financial Details
- Assessor Parcel Number 049-351-85
Ownership History
Purchase Details
Home Financials for this Owner
Home Financials are based on the most recent Mortgage that was taken out on this home.Purchase Details
Home Financials for this Owner
Home Financials are based on the most recent Mortgage that was taken out on this home.Purchase Details
Home Financials for this Owner
Home Financials are based on the most recent Mortgage that was taken out on this home.Similar Homes in Charlotte, NC
Home Values in the Area
Average Home Value in this Area
Purchase History
| Date | Type | Sale Price | Title Company |
|---|---|---|---|
| Warranty Deed | $370,000 | Premier Title | |
| Warranty Deed | $370,000 | Premier Title | |
| Warranty Deed | $170,000 | None Available | |
| Warranty Deed | $121,000 | -- |
Mortgage History
| Date | Status | Loan Amount | Loan Type |
|---|---|---|---|
| Open | $363,298 | FHA | |
| Closed | $363,298 | FHA | |
| Previous Owner | $161,500 | New Conventional | |
| Previous Owner | $95,000 | New Conventional | |
| Previous Owner | $20,000 | Credit Line Revolving | |
| Previous Owner | $120,051 | FHA |
Property History
| Date | Event | Price | Change | Sq Ft Price |
|---|---|---|---|---|
| 07/02/2025 07/02/25 | Sold | $370,000 | +2.8% | $228 / Sq Ft |
| 06/06/2025 06/06/25 | For Sale | $360,000 | +111.8% | $222 / Sq Ft |
| 05/01/2018 05/01/18 | Sold | $170,000 | 0.0% | $105 / Sq Ft |
| 03/25/2018 03/25/18 | Pending | -- | -- | -- |
| 03/23/2018 03/23/18 | For Sale | $170,000 | -- | $105 / Sq Ft |
Tax History Compared to Growth
Tax History
| Year | Tax Paid | Tax Assessment Tax Assessment Total Assessment is a certain percentage of the fair market value that is determined by local assessors to be the total taxable value of land and additions on the property. | Land | Improvement |
|---|---|---|---|---|
| 2023 | $2,619 | $325,600 | $65,000 | $260,600 |
| 2022 | $1,759 | $169,300 | $25,000 | $144,300 |
| 2021 | $1,748 | $169,300 | $25,000 | $144,300 |
| 2020 | $1,741 | $169,300 | $25,000 | $144,300 |
| 2019 | $1,725 | $169,300 | $25,000 | $144,300 |
| 2018 | $1,647 | $119,900 | $23,800 | $96,100 |
| 2017 | $1,615 | $119,900 | $23,800 | $96,100 |
| 2016 | $1,605 | $119,900 | $23,800 | $96,100 |
| 2015 | $1,594 | $119,900 | $23,800 | $96,100 |
| 2014 | $1,602 | $119,900 | $23,800 | $96,100 |
Agents Affiliated with this Home
-
Matt Stevens

Seller's Agent in 2025
Matt Stevens
Stalwart & Wise Real Estate Group
(704) 998-9924
1 in this area
45 Total Sales
-
Heather Yaple

Buyer's Agent in 2025
Heather Yaple
Premier South
(814) 790-2081
1 in this area
88 Total Sales
-
Patricia Masten

Seller's Agent in 2018
Patricia Masten
Coldwell Banker Realty
(704) 890-9922
1 in this area
52 Total Sales
Map
Source: Canopy MLS (Canopy Realtor® Association)
MLS Number: 4264197
APN: 049-351-85
- 9325 Old Concord Rd Unit J
- 9464 Lexington Cir Unit B
- 9403 Lexington Cir Unit C
- 9518 Robert Burns Ct
- 9424 Lexington Cir Unit F
- 9501 Shannon Green Dr
- 1533 Bonnie Ln
- 9106 Nash Ave
- 1216 Ogden Place
- 9139 Robert Frost Ln
- 9287 Meadow Vista Rd Unit 304
- 9271 Meadow Vista Rd Unit 201
- 9606 Vinca Cir Unit E
- 9261 Meadow Vista Rd Unit 101
- 9603 Vinca Cir Unit A
- 8668 Coralbell Ln Unit 10
- 8747 Coralbell Ln Unit 204
- 8731 Coralbell Ln Unit 101
- 8923 Meadow Vista Rd Unit 202
- 9400 Sandburg Ave






