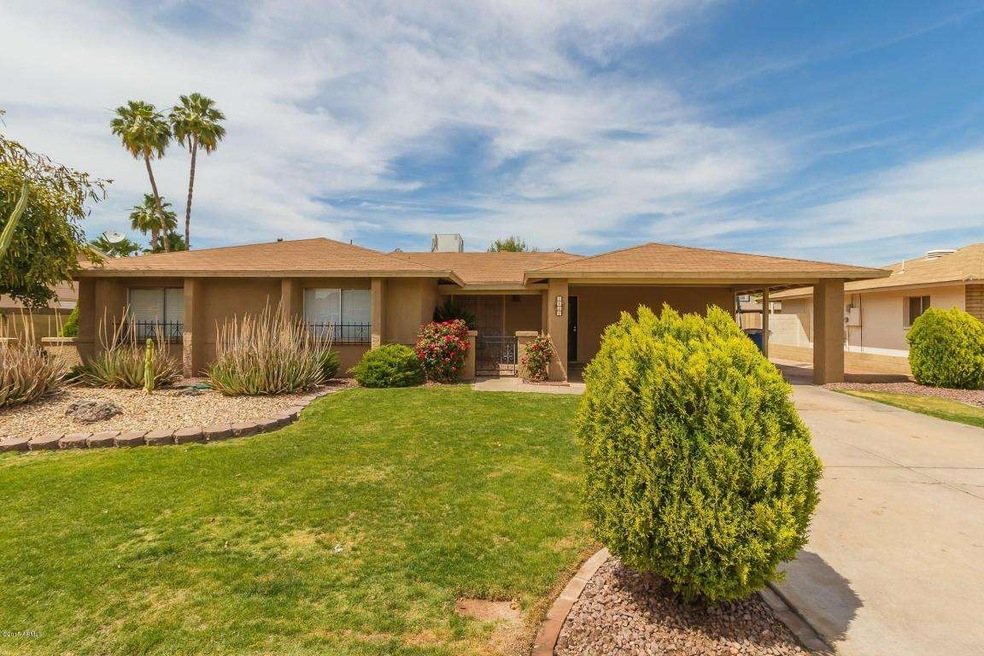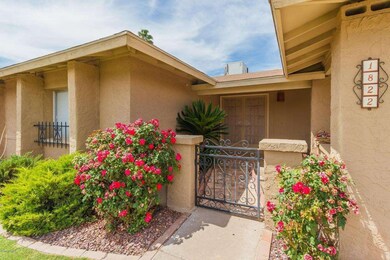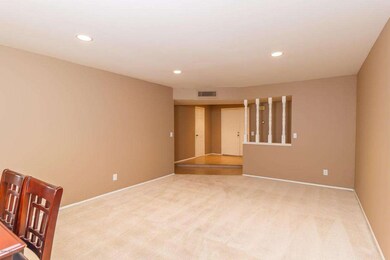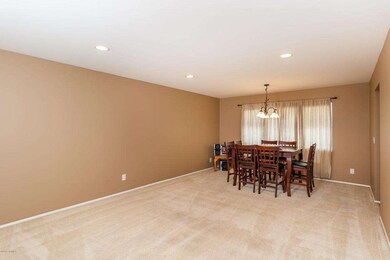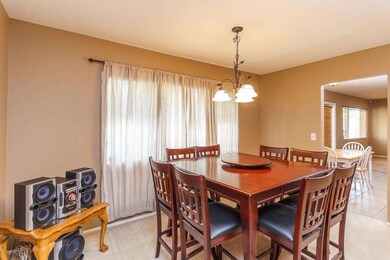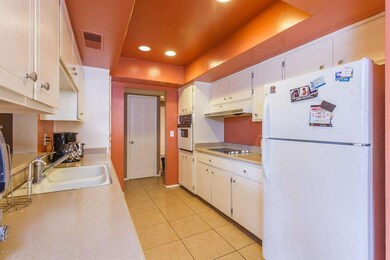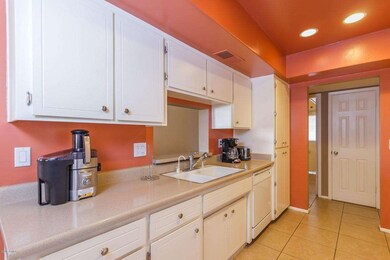
1822 E Auburn Dr Tempe, AZ 85283
The Lakes NeighborhoodHighlights
- Private Pool
- 0.18 Acre Lot
- Covered patio or porch
- RV Gated
- No HOA
- Eat-In Kitchen
About This Home
As of October 2016This 2283 SF home is in a prime Tempe location with convenient access to Freeways, shopping, & ASU. Offers 4BR/2BA including a pool, along with formal living/dining combination and separate family room with wood-burning brick fireplace. Updated recessed can lighting, 2-tone paint, texture, tile, carpet, etc. The eat-in kitchen has resurfaced white cabinetry with white appliances. Master bedroom has a spacious private bath with dual sink vanity, additional vanity and his/her closets. Lots of storage throughout; including a huge utility room & hallway cabinets. The oversize backyard has a refreshing pool which was resurfaced and retiled recently, lots of decking for seating areas, full covered patio with ceiling fan & Saltillo tile, RV gate with alley access. Other features include 6 panel.. doors, newer light fixtures/fans, wood laminate flooring in one bedroom, outside storage closet and shed, and NO HOA!! See this great home today!!
Home Details
Home Type
- Single Family
Est. Annual Taxes
- $2,161
Year Built
- Built in 1974
Lot Details
- 8,028 Sq Ft Lot
- Desert faces the front of the property
- Block Wall Fence
- Front and Back Yard Sprinklers
- Grass Covered Lot
Home Design
- Composition Roof
- Block Exterior
Interior Spaces
- 2,283 Sq Ft Home
- 1-Story Property
- Ceiling Fan
- Family Room with Fireplace
- Laundry in unit
Kitchen
- Eat-In Kitchen
- Dishwasher
Flooring
- Carpet
- Laminate
- Tile
Bedrooms and Bathrooms
- 4 Bedrooms
- 2 Bathrooms
- Dual Vanity Sinks in Primary Bathroom
Parking
- 2 Carport Spaces
- RV Gated
Pool
- Private Pool
- Diving Board
Outdoor Features
- Covered patio or porch
Schools
- Fuller Elementary School
- FEES College Preparatory Middle School
- Marcos De Niza High School
Utilities
- Refrigerated Cooling System
- Heating System Uses Natural Gas
- High Speed Internet
- Cable TV Available
Community Details
- No Home Owners Association
- Tempe Royal Palms 11 Subdivision
Listing and Financial Details
- Tax Lot 808
- Assessor Parcel Number 301-94-040
Ownership History
Purchase Details
Home Financials for this Owner
Home Financials are based on the most recent Mortgage that was taken out on this home.Purchase Details
Home Financials for this Owner
Home Financials are based on the most recent Mortgage that was taken out on this home.Purchase Details
Home Financials for this Owner
Home Financials are based on the most recent Mortgage that was taken out on this home.Purchase Details
Home Financials for this Owner
Home Financials are based on the most recent Mortgage that was taken out on this home.Purchase Details
Home Financials for this Owner
Home Financials are based on the most recent Mortgage that was taken out on this home.Map
Home Values in the Area
Average Home Value in this Area
Purchase History
| Date | Type | Sale Price | Title Company |
|---|---|---|---|
| Interfamily Deed Transfer | -- | Chicago Title Agency Inc | |
| Warranty Deed | $309,999 | Great American Title Agency | |
| Interfamily Deed Transfer | -- | Security Title Agency Inc | |
| Warranty Deed | $285,000 | Security Title Agency Inc | |
| Warranty Deed | $299,000 | Stewart Title & Trust Of Pho |
Mortgage History
| Date | Status | Loan Amount | Loan Type |
|---|---|---|---|
| Open | $337,364 | New Conventional | |
| Closed | $300,000 | New Conventional | |
| Closed | $263,499 | New Conventional | |
| Previous Owner | $270,750 | New Conventional | |
| Previous Owner | $244,888 | FHA | |
| Previous Owner | $250,000 | Purchase Money Mortgage | |
| Previous Owner | $135,000 | Unknown |
Property History
| Date | Event | Price | Change | Sq Ft Price |
|---|---|---|---|---|
| 10/14/2016 10/14/16 | Sold | $309,999 | 0.0% | $151 / Sq Ft |
| 08/22/2016 08/22/16 | Pending | -- | -- | -- |
| 08/19/2016 08/19/16 | For Sale | $309,999 | 0.0% | $151 / Sq Ft |
| 08/19/2016 08/19/16 | Price Changed | $309,999 | 0.0% | $151 / Sq Ft |
| 08/13/2016 08/13/16 | Off Market | $309,999 | -- | -- |
| 08/05/2016 08/05/16 | Price Changed | $314,999 | -1.5% | $154 / Sq Ft |
| 07/31/2016 07/31/16 | Price Changed | $319,900 | 0.0% | $156 / Sq Ft |
| 07/28/2016 07/28/16 | Price Changed | $319,990 | -1.5% | $156 / Sq Ft |
| 07/14/2016 07/14/16 | For Sale | $324,900 | +14.0% | $158 / Sq Ft |
| 08/19/2015 08/19/15 | Sold | $285,000 | +3.6% | $125 / Sq Ft |
| 07/29/2015 07/29/15 | Pending | -- | -- | -- |
| 07/28/2015 07/28/15 | Price Changed | $275,000 | -1.8% | $120 / Sq Ft |
| 06/26/2015 06/26/15 | Price Changed | $279,900 | -0.6% | $123 / Sq Ft |
| 06/17/2015 06/17/15 | Price Changed | $281,500 | -1.6% | $123 / Sq Ft |
| 05/27/2015 05/27/15 | Price Changed | $285,990 | -1.4% | $125 / Sq Ft |
| 05/13/2015 05/13/15 | For Sale | $290,000 | -- | $127 / Sq Ft |
Tax History
| Year | Tax Paid | Tax Assessment Tax Assessment Total Assessment is a certain percentage of the fair market value that is determined by local assessors to be the total taxable value of land and additions on the property. | Land | Improvement |
|---|---|---|---|---|
| 2025 | $2,653 | $27,393 | -- | -- |
| 2024 | $2,620 | $26,088 | -- | -- |
| 2023 | $2,620 | $43,260 | $8,650 | $34,610 |
| 2022 | $2,502 | $32,420 | $6,480 | $25,940 |
| 2021 | $2,552 | $30,080 | $6,010 | $24,070 |
| 2020 | $2,467 | $27,060 | $5,410 | $21,650 |
| 2019 | $2,420 | $25,620 | $5,120 | $20,500 |
| 2018 | $2,355 | $23,560 | $4,710 | $18,850 |
| 2017 | $2,281 | $22,260 | $4,450 | $17,810 |
| 2016 | $2,270 | $21,750 | $4,350 | $17,400 |
| 2015 | $2,196 | $19,880 | $3,970 | $15,910 |
About the Listing Agent

For more than 35 years, Beth Rider and The Rider Elite Team have helped thousands of clients successfully achieve their real estate dreams and goals. Beth brings extensive knowledge of the market and region, professionalism, innovative selling tools, and a commitment to her client's satisfaction. Whether you are planning to buy or sell your home, The Rider Elite Team has everything you need to comfortably get the job done.
From the accurate pricing, extensive promotion, and market
Beth's Other Listings
Source: Arizona Regional Multiple Listing Service (ARMLS)
MLS Number: 5279298
APN: 301-94-040
- 1831 E Cornell Dr
- 1608 E Weathervane Ln
- 1634 E Donner Dr
- 1631 E Logan Dr
- 1887 E La Donna Dr
- 1834 E Baseline Rd Unit 202
- 1834 E Baseline Rd Unit 205
- 1329 E Whalers Way
- 5208 S Deborah Dr
- 5103 S Birch St
- 1323 E Whalers Way
- 1708 E Westchester Dr
- 1631 E Dunbar Dr
- 1713 E Westchester Dr
- 1706 E Dunbar Dr
- 1958 E Duke Dr
- 5621 S Sailors Reef Rd
- 5618 S Sailors Reef Rd
- 1982 E Oxford Dr
- 1873 E Ellis Dr
