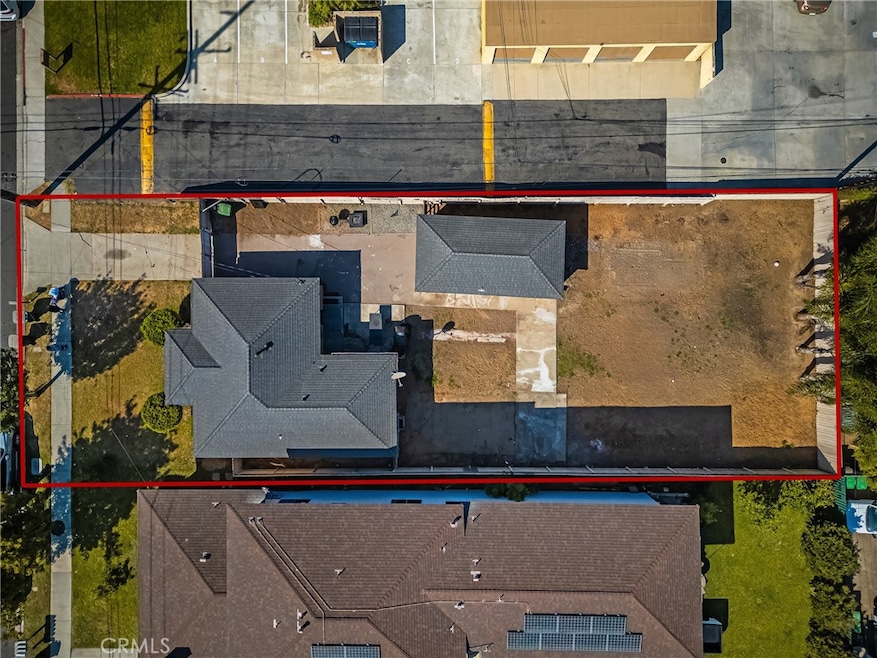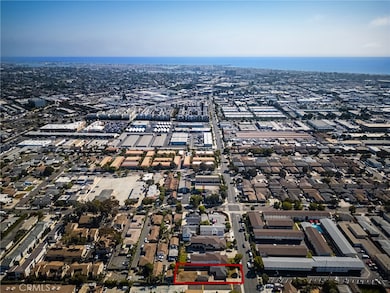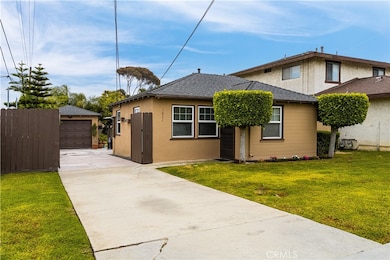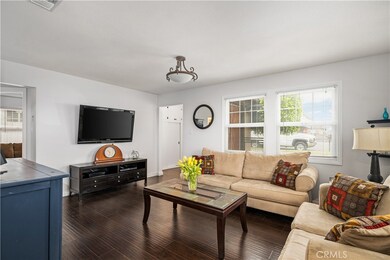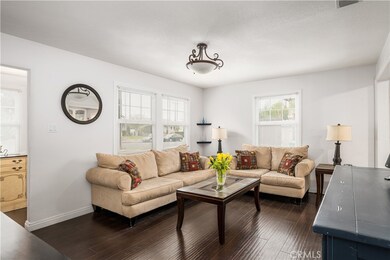
1822 Pomona Ave Costa Mesa, CA 92627
Downtown Costa Mesa NeighborhoodHighlights
- Updated Kitchen
- Midcentury Modern Architecture
- Granite Countertops
- Horace Ensign Intermediate School Rated A
- Attic
- Lawn
About This Home
As of November 2024Don't miss out on this RARE Costa Mesa opportunity located approximately 1 mile from PCH! A charming Mid-Century single level home with 2 bedrooms, 1 bath situated on a BUILDABLE 7500 square foot lot Zoned R2-HD plus the Seller has a complete set of city approved ADU building plans. Perfect for a Buyer who wants to live in this lovely home, build an ADU for rental income or extended family, OR an INVESTOR looking to make a smart purchase. R2-HD zoning gives you the option to add on to the original home AND/OR build an ADU. The Seller has invested approx. $58K for the design plans, backyard demo, permits & city approved plans for a 3 bedroom, 3 bath 1,199 SF detached ADU. Check with City Development Services Dept. and Permit Dept. The spacious backyard is your blank canvas! Build an ADU for rental income or add a sparkling pool with an outdoor living space. A detached single car garage has plenty of storage with a laundry area. A squeaky clean and remodeled kitchen features white cabinets, tile countertops and is open to the living room. The bathroom has been upgraded with lovely tile floors, crown molding, and wainscoting. Southwest Costa Mesa has so much to offer with easy access to the 55 FWY, PCH and the City of Newport Beach is only a mile away. This home is located in the attendance area for the sought after Newport Harbor High School. Also, enjoy nearby shopping at Triangle Square which is home to 24 Hour Fitness, restaurants, shops, and a movie theater.
Last Agent to Sell the Property
Seven Gables Real Estate Brokerage Phone: 714-321-6241 License #01844533 Listed on: 09/29/2024

Home Details
Home Type
- Single Family
Est. Annual Taxes
- $12,104
Year Built
- Built in 1948 | Remodeled
Lot Details
- 7,500 Sq Ft Lot
- Wood Fence
- Fence is in good condition
- Level Lot
- Front Yard Sprinklers
- Lawn
- Back and Front Yard
- Value in Land
Parking
- 1 Car Garage
- 2 Open Parking Spaces
- Single Garage Door
- Driveway
- On-Street Parking
Home Design
- Midcentury Modern Architecture
- Slab Foundation
- Shingle Roof
- Asphalt Roof
- Wood Siding
- Pre-Cast Concrete Construction
- Plaster
- Stucco
Interior Spaces
- 944 Sq Ft Home
- 1-Story Property
- Built-In Features
- Crown Molding
- Wainscoting
- Recessed Lighting
- Entryway
- Living Room
- Center Hall
- Attic
Kitchen
- Eat-In Galley Kitchen
- Updated Kitchen
- Gas Cooktop
- Microwave
- Granite Countertops
- Tile Countertops
- Disposal
Flooring
- Laminate
- Tile
Bedrooms and Bathrooms
- 2 Main Level Bedrooms
- Remodeled Bathroom
- 1 Full Bathroom
- Granite Bathroom Countertops
- Bathtub with Shower
- Exhaust Fan In Bathroom
Laundry
- Laundry Room
- Laundry in Garage
- Dryer
- Washer
Home Security
- Carbon Monoxide Detectors
- Fire and Smoke Detector
Outdoor Features
- Concrete Porch or Patio
- Exterior Lighting
- Rain Gutters
Location
- Suburban Location
Schools
- Ensign Middle School
- Newport Harbor High School
Utilities
- Forced Air Heating System
- Heating System Uses Natural Gas
- Natural Gas Connected
- ENERGY STAR Qualified Water Heater
Community Details
- No Home Owners Association
Listing and Financial Details
- Tax Lot 504
- Tax Tract Number 517
- Assessor Parcel Number 42424140
- $919 per year additional tax assessments
Ownership History
Purchase Details
Home Financials for this Owner
Home Financials are based on the most recent Mortgage that was taken out on this home.Purchase Details
Home Financials for this Owner
Home Financials are based on the most recent Mortgage that was taken out on this home.Purchase Details
Home Financials for this Owner
Home Financials are based on the most recent Mortgage that was taken out on this home.Similar Homes in Costa Mesa, CA
Home Values in the Area
Average Home Value in this Area
Purchase History
| Date | Type | Sale Price | Title Company |
|---|---|---|---|
| Grant Deed | $1,180,000 | Chicago Title | |
| Grant Deed | $1,050,000 | Chicago Title Company | |
| Grant Deed | $160,000 | South Coast Title Company |
Mortgage History
| Date | Status | Loan Amount | Loan Type |
|---|---|---|---|
| Open | $1,200,000 | New Conventional | |
| Previous Owner | $356,000 | New Conventional | |
| Previous Owner | $369,500 | New Conventional | |
| Previous Owner | $400,000 | New Conventional | |
| Previous Owner | $30,000 | Credit Line Revolving | |
| Previous Owner | $240,000 | Unknown | |
| Previous Owner | $8,674 | Unknown | |
| Previous Owner | $229,800 | No Value Available | |
| Previous Owner | $21,000 | Stand Alone Second | |
| Previous Owner | $158,837 | FHA |
Property History
| Date | Event | Price | Change | Sq Ft Price |
|---|---|---|---|---|
| 11/21/2024 11/21/24 | Rented | $3,000 | 0.0% | -- |
| 11/19/2024 11/19/24 | Under Contract | -- | -- | -- |
| 11/12/2024 11/12/24 | For Rent | $3,000 | 0.0% | -- |
| 11/08/2024 11/08/24 | Sold | $1,180,000 | +2.6% | $1,250 / Sq Ft |
| 10/20/2024 10/20/24 | Pending | -- | -- | -- |
| 10/11/2024 10/11/24 | For Sale | $1,150,000 | +9.5% | $1,218 / Sq Ft |
| 08/10/2023 08/10/23 | Sold | $1,050,000 | +2.9% | $1,112 / Sq Ft |
| 07/29/2023 07/29/23 | Pending | -- | -- | -- |
| 07/11/2023 07/11/23 | For Sale | $1,019,998 | -2.9% | $1,081 / Sq Ft |
| 07/10/2023 07/10/23 | Off Market | $1,050,000 | -- | -- |
| 07/06/2023 07/06/23 | Price Changed | $1,019,998 | -2.8% | $1,081 / Sq Ft |
| 05/20/2023 05/20/23 | For Sale | $1,049,000 | -- | $1,111 / Sq Ft |
Tax History Compared to Growth
Tax History
| Year | Tax Paid | Tax Assessment Tax Assessment Total Assessment is a certain percentage of the fair market value that is determined by local assessors to be the total taxable value of land and additions on the property. | Land | Improvement |
|---|---|---|---|---|
| 2024 | $12,104 | $1,050,000 | $1,008,319 | $41,681 |
| 2023 | $3,372 | $240,933 | $195,923 | $45,010 |
| 2022 | $3,204 | $236,209 | $192,081 | $44,128 |
| 2021 | $3,077 | $231,578 | $188,315 | $43,263 |
| 2020 | $3,033 | $229,204 | $186,384 | $42,820 |
| 2019 | $2,966 | $224,710 | $182,729 | $41,981 |
| 2018 | $2,906 | $220,304 | $179,146 | $41,158 |
| 2017 | $2,860 | $215,985 | $175,634 | $40,351 |
| 2016 | $2,803 | $211,750 | $172,190 | $39,560 |
| 2015 | $2,774 | $208,570 | $169,604 | $38,966 |
| 2014 | $2,714 | $204,485 | $166,282 | $38,203 |
Agents Affiliated with this Home
-
Mollie Mitchiner

Seller's Agent in 2024
Mollie Mitchiner
Seven Gables Real Estate
(714) 321-6241
2 in this area
38 Total Sales
-
Geoffrey Fearns
G
Seller's Agent in 2024
Geoffrey Fearns
TriPacific Managers Inc
(949) 724-5901
1 in this area
6 Total Sales
-
Mingyang Zhang
M
Buyer's Agent in 2023
Mingyang Zhang
JC Pacific Corp
(949) 355-3730
1 in this area
3 Total Sales
Map
Source: California Regional Multiple Listing Service (CRMLS)
MLS Number: PW24192449
APN: 424-241-40
- 1792 Crestmont Place
- 764 W 18th St
- 1792 Kenwood Place
- 778 Shalimar Dr
- 1711 Pomona Ave
- 645 W 17th St
- 1925 Anaheim Ave Unit 8
- 1680 Grand View
- 1914 1/2 Anaheim Ave Unit 1
- 639 Channel Way
- 645 Channel Way
- 1651 Topanga
- 2028 Wallace Ave Unit C
- 2028 Wallace Ave
- 140 Cabrillo St Unit 25
- 525 Fairfax Dr Unit 2
- 2018 Anaheim Ave
- 132 E 18th St
- 1540 Superior Ave
- 2015 Placentia Ave
