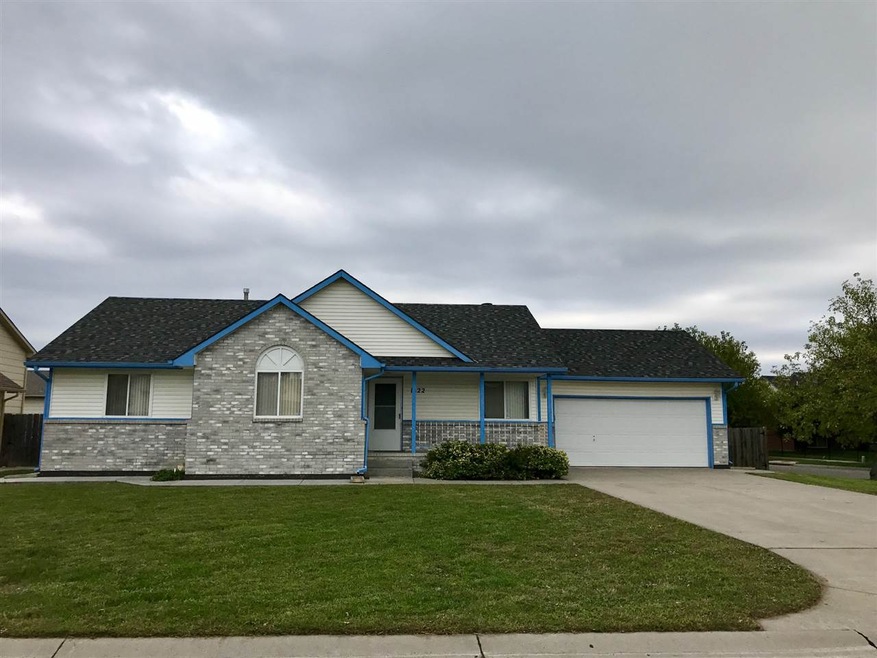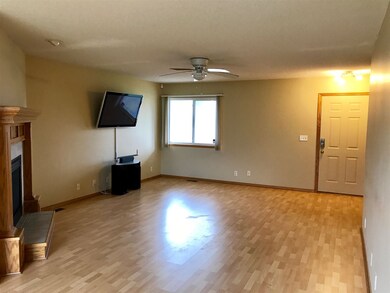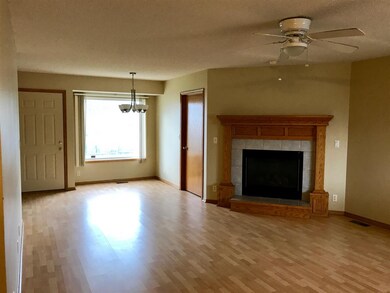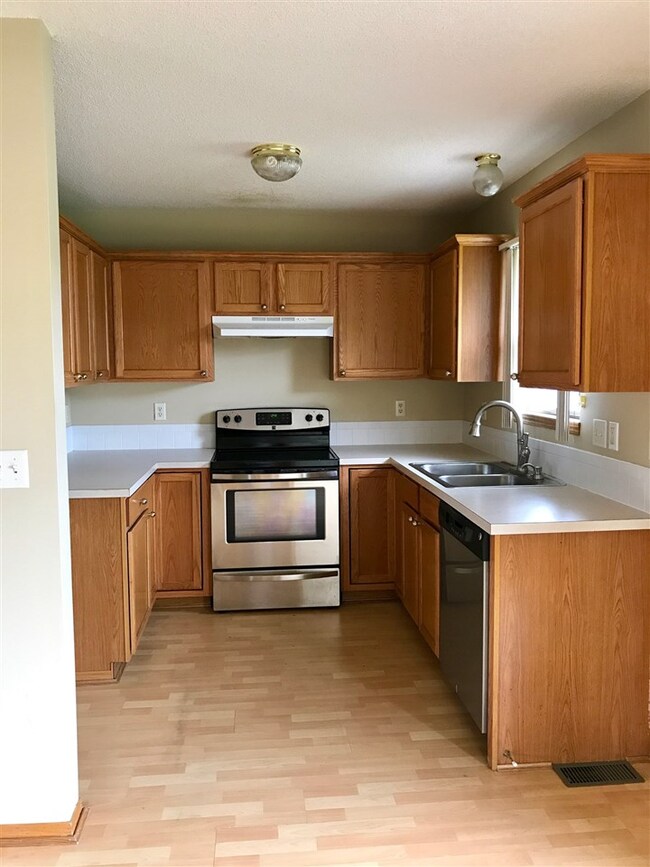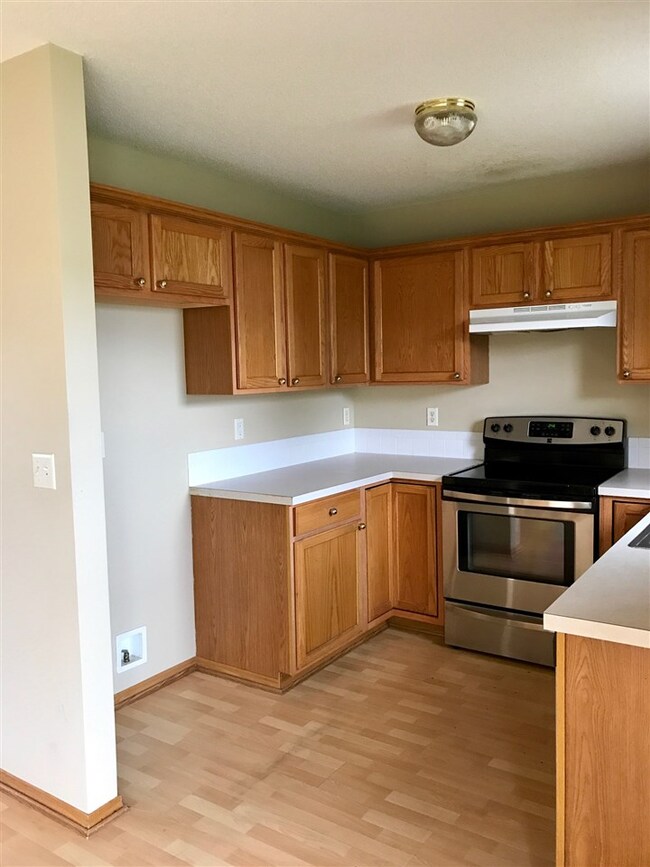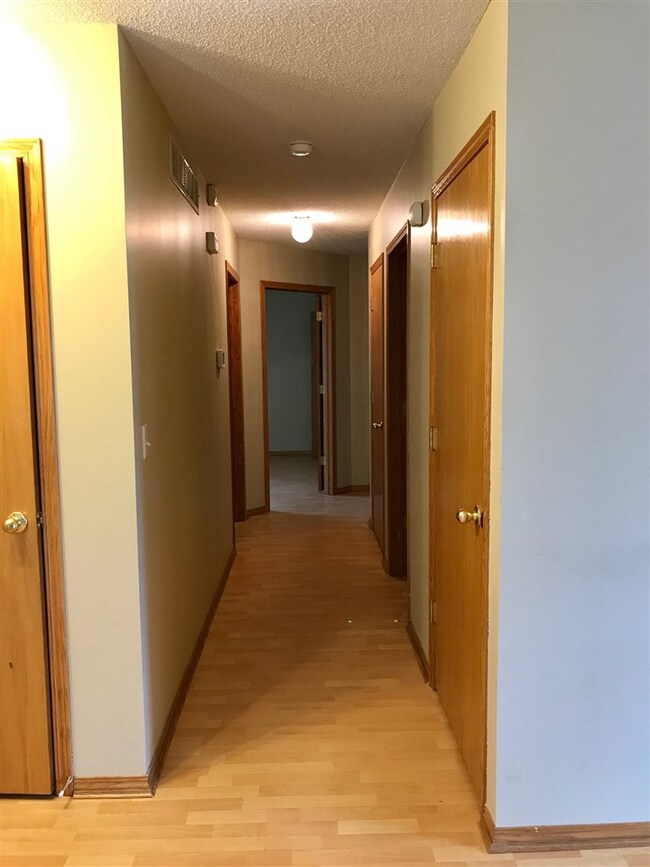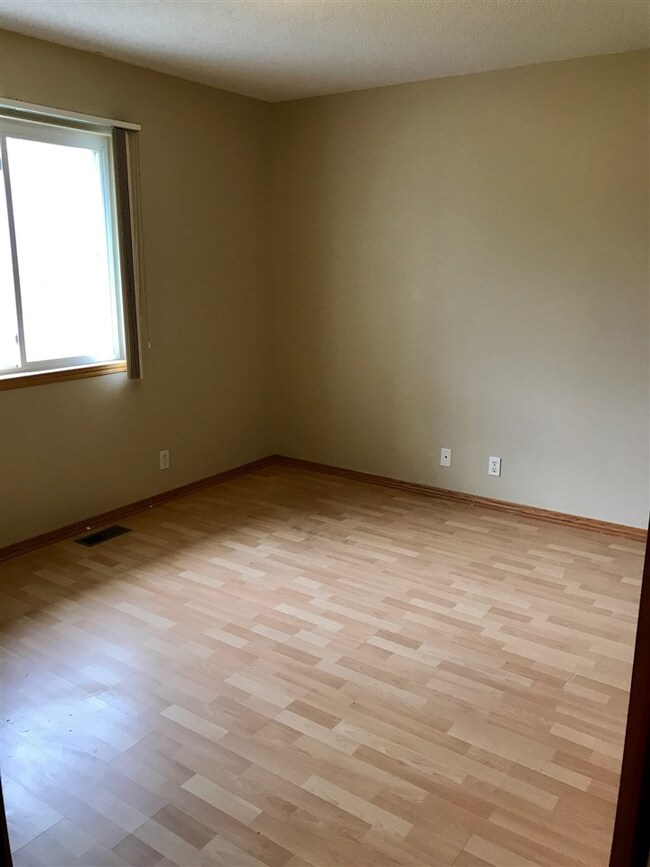
1822 S Hoyt Cir Wichita, KS 67207
Southeast Wichita NeighborhoodHighlights
- Ranch Style House
- Cul-De-Sac
- Forced Air Heating and Cooling System
- Corner Lot
- 2 Car Attached Garage
- Combination Dining and Living Room
About This Home
As of January 2021Motivated Seller!! NEW $9,500 roof! New laminate flooring through-out entire main level! New interior paint! New stainless steel appliances! New lighting! New finished basement with large bedroom and custom closet! No specials! Lots of storage room! Hurry and come take a look at this updated home with a large, private corner-lot with an east face backyard, so you can enjoy sitting outside any time of the year! Don’t waste time having to drive through the neighborhood to get to your house, this home is located at the front of the neighborhood in a PRIME location! Close to Costco, the post office, lots of shopping, and great schools! This is located in the new Christa McAuliffe 6-8th grade school academy! Open floor plan with neutral paint and flooring. Extra wide hallways and spacious rooms, this home appeals to all! Plus, enjoy watching TV on your massive flat screen TV with adjustable wall bracket as a nice move-in present that comes with the home! Priced to sell in a highly sought after area, this home will not last long!
Last Agent to Sell the Property
Keller Williams Signature Partners, LLC License #00220659 Listed on: 10/09/2017
Home Details
Home Type
- Single Family
Est. Annual Taxes
- $1,781
Year Built
- Built in 1998
Lot Details
- 10,019 Sq Ft Lot
- Cul-De-Sac
- Corner Lot
HOA Fees
- $13 Monthly HOA Fees
Parking
- 2 Car Attached Garage
Home Design
- Ranch Style House
- Frame Construction
- Composition Roof
Interior Spaces
- Family Room
- Combination Dining and Living Room
- Laundry on main level
Bedrooms and Bathrooms
- 4 Bedrooms
- 3 Full Bathrooms
Finished Basement
- Basement Fills Entire Space Under The House
- Bedroom in Basement
- Finished Basement Bathroom
- Basement Storage
- Natural lighting in basement
Schools
- Seltzer Elementary School
- Christa Mcauliffe Academy K-8 Middle School
- Southeast High School
Utilities
- Forced Air Heating and Cooling System
- Heating System Uses Gas
Community Details
- Brentwood Village Subdivision
Listing and Financial Details
- Assessor Parcel Number 08711-8-33-0-23-01-014.00-
Ownership History
Purchase Details
Home Financials for this Owner
Home Financials are based on the most recent Mortgage that was taken out on this home.Purchase Details
Home Financials for this Owner
Home Financials are based on the most recent Mortgage that was taken out on this home.Purchase Details
Home Financials for this Owner
Home Financials are based on the most recent Mortgage that was taken out on this home.Purchase Details
Home Financials for this Owner
Home Financials are based on the most recent Mortgage that was taken out on this home.Purchase Details
Home Financials for this Owner
Home Financials are based on the most recent Mortgage that was taken out on this home.Similar Homes in Wichita, KS
Home Values in the Area
Average Home Value in this Area
Purchase History
| Date | Type | Sale Price | Title Company |
|---|---|---|---|
| Warranty Deed | -- | Security 1St Title Llc | |
| Warranty Deed | -- | Security 1St Title | |
| Special Warranty Deed | -- | None Available | |
| Warranty Deed | -- | -- | |
| Warranty Deed | -- | Orourke Title Company |
Mortgage History
| Date | Status | Loan Amount | Loan Type |
|---|---|---|---|
| Open | $179,900 | New Conventional | |
| Previous Owner | $160,115 | VA | |
| Previous Owner | $97,600 | New Conventional | |
| Previous Owner | $106,080 | VA | |
| Previous Owner | $80,000 | No Value Available |
Property History
| Date | Event | Price | Change | Sq Ft Price |
|---|---|---|---|---|
| 01/22/2021 01/22/21 | Sold | -- | -- | -- |
| 12/18/2020 12/18/20 | Pending | -- | -- | -- |
| 12/15/2020 12/15/20 | For Sale | $199,900 | +22.6% | $91 / Sq Ft |
| 11/17/2017 11/17/17 | Sold | -- | -- | -- |
| 10/19/2017 10/19/17 | Pending | -- | -- | -- |
| 10/09/2017 10/09/17 | For Sale | $163,000 | -- | $74 / Sq Ft |
Tax History Compared to Growth
Tax History
| Year | Tax Paid | Tax Assessment Tax Assessment Total Assessment is a certain percentage of the fair market value that is determined by local assessors to be the total taxable value of land and additions on the property. | Land | Improvement |
|---|---|---|---|---|
| 2023 | $2,867 | $24,611 | $4,221 | $20,390 |
| 2022 | $2,479 | $22,264 | $3,979 | $18,285 |
| 2021 | $2,331 | $20,275 | $3,979 | $16,296 |
| 2020 | $2,209 | $19,274 | $3,979 | $15,295 |
| 2019 | $1,925 | $16,813 | $3,979 | $12,834 |
| 2018 | $1,855 | $16,169 | $3,634 | $12,535 |
| 2017 | $1,784 | $0 | $0 | $0 |
| 2016 | $1,781 | $0 | $0 | $0 |
| 2015 | $1,775 | $0 | $0 | $0 |
| 2014 | $1,740 | $0 | $0 | $0 |
Agents Affiliated with this Home
-
Amelia Sumerell

Seller's Agent in 2021
Amelia Sumerell
Coldwell Banker Plaza Real Estate
(316) 686-7121
7 in this area
416 Total Sales
-
K
Buyer's Agent in 2021
Kendra Deluna
Berkshire Hathaway PenFed Realty
-
Kelly Ball

Seller's Agent in 2017
Kelly Ball
Keller Williams Signature Partners, LLC
(316) 644-4047
2 in this area
82 Total Sales
-
Katerina Hill

Buyer's Agent in 2017
Katerina Hill
Berkshire Hathaway PenFed Realty
(316) 250-3382
4 in this area
83 Total Sales
Map
Source: South Central Kansas MLS
MLS Number: 542575
APN: 118-33-0-23-01-014.00
- 1830 S Stacey St
- 1741 S Goebel St
- 1781 S Goebel St
- 1724 S Goebel St
- 1759 S Webb Rd
- 1823 S Red Oaks St
- 1733 S Cranbrook Ct
- 9918 E Annabelle Cir
- 1626 S Goebel St
- 10113 E Lockmoor St
- 10012 E Annabelle Cir
- 2023 S Cranbrook St
- 2030 S Cranbrook Ct
- 1717 S Cypress St
- 10515 E Countryside St
- 1950 S Capri Ln
- 12954 E Blake St
- 12948 E Blake St
- 12942 E Blake St
- 12936 E Blake St
