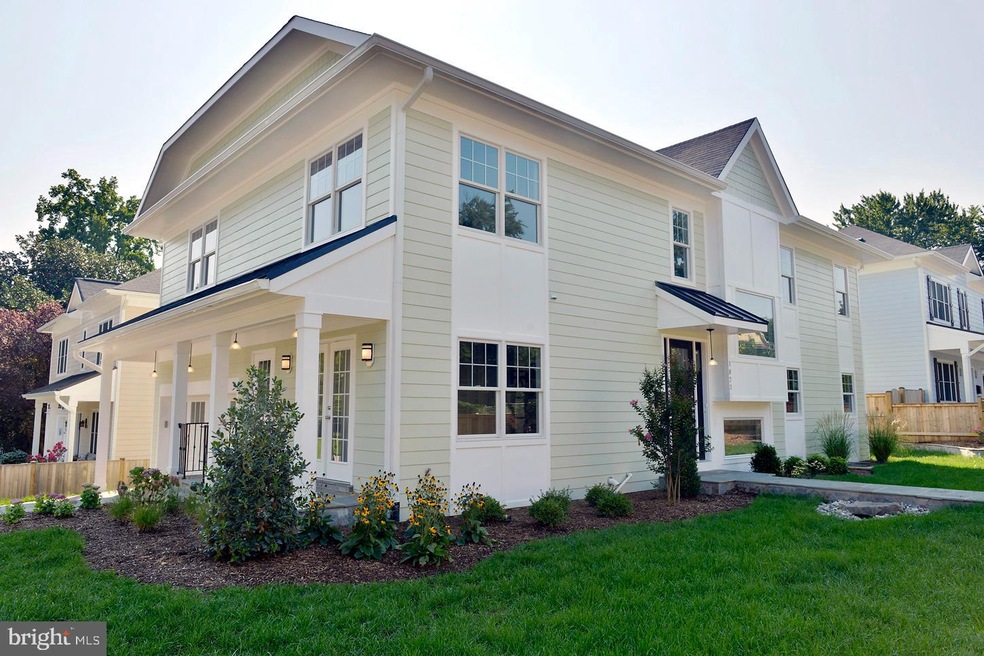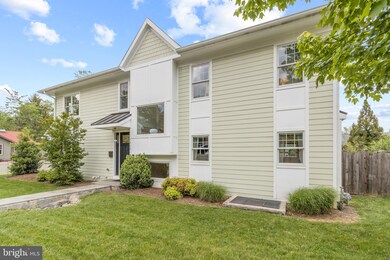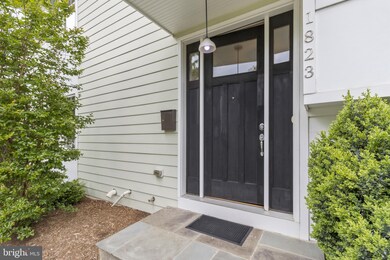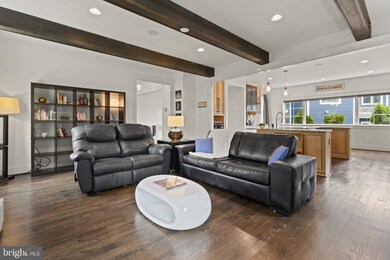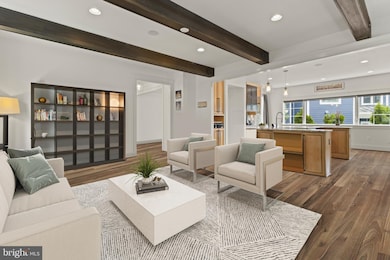
1823 N Nelson St Arlington, VA 22207
Cherrydale NeighborhoodEstimated Value: $1,957,000 - $2,196,000
Highlights
- Gourmet Kitchen
- Colonial Architecture
- Recreation Room
- Taylor Elementary School Rated A
- Deck
- Vaulted Ceiling
About This Home
As of October 2021OPEN HOUSE 2-4 PM AUG 28 & 29, 2021*The Cherrydale neighborhood of Arlington has been around for over a century. Its pleasant mix of newer and older homes set on picturesque streets with mature trees is a big reason it's so popular. Another is its amazing convenience. Metro (Orange Line) is about a mile away, entrance to the Custis Trail is at the end of the street, and buses run a block away on Lee Hwy; it's an easy drive into DC on the GW Parkway or points west on Rte. 66. There's a true neighborhood spirit in the local retail, including the legendary Cherrydale Hardware and Lee Heights Shops complete with Starbucks, Arrowine, and Pastries by Randolph*This home was designed to be a calm retreat from the busy day. Windows abound, giving the home a surprising amount of sunlight, and the reflection from the hardwood floors is beautiful. The kitchen is a showstopper with its solid wood cabinets, over-sized hardware, stainless appliances, and huge granite counters. The upstairs bedrooms are grand, each of which has an ensuite bath, and the primary bath is breathtaking with its oversized walk-in shower and separate bathtub. Dual zone heating and cooling, a fully fenced yard, legal level bedroom, full bath, and extra washer/dryer hook-up on the lower level complete the package*Did I mention built-in speakers?*Don't miss this one-of-a-kind home*FYI, seller improvements include: 2013 (deck extension, outdoor decorative ironwork, blinds and blackout shades), 2014 (bathroom remodeling, landscaping), 2015 (front fence, kitchen cabinet addition, bathroom shelving), 2018 (water-powered sump pump).
Last Listed By
Long & Foster Real Estate, Inc. License #SP98360094 Listed on: 08/14/2021

Home Details
Home Type
- Single Family
Est. Annual Taxes
- $14,694
Year Built
- Built in 2012
Lot Details
- 6,138 Sq Ft Lot
- West Facing Home
- Property is Fully Fenced
- Landscaped
- Corner Lot
- Level Lot
- Property is in very good condition
- Property is zoned R-6
Parking
- 2 Car Direct Access Garage
- 2 Driveway Spaces
- Front Facing Garage
- Garage Door Opener
- On-Street Parking
Home Design
- Colonial Architecture
- HardiePlank Type
Interior Spaces
- Property has 3 Levels
- Traditional Floor Plan
- Wet Bar
- Beamed Ceilings
- Vaulted Ceiling
- Recessed Lighting
- 2 Fireplaces
- Fireplace With Glass Doors
- Gas Fireplace
- Double Pane Windows
- Double Hung Windows
- Mud Room
- Family Room Off Kitchen
- Formal Dining Room
- Den
- Recreation Room
- Bonus Room
Kitchen
- Gourmet Kitchen
- Breakfast Area or Nook
- Butlers Pantry
- Gas Oven or Range
- Six Burner Stove
- Range Hood
- Built-In Microwave
- Ice Maker
- Dishwasher
- Stainless Steel Appliances
- Kitchen Island
- Upgraded Countertops
- Disposal
Flooring
- Wood
- Carpet
- Ceramic Tile
Bedrooms and Bathrooms
- En-Suite Primary Bedroom
- En-Suite Bathroom
- Walk-In Closet
- Bathtub with Shower
- Walk-in Shower
Laundry
- Laundry Room
- Laundry on upper level
- Dryer
- Washer
Partially Finished Basement
- Basement Fills Entire Space Under The House
- Walk-Up Access
- Connecting Stairway
- Side Basement Entry
- Sump Pump
- Basement with some natural light
Outdoor Features
- Deck
Schools
- Arlington Science Focus Elementary School
- Dorothy Hamm Middle School
- Washington-Liberty High School
Utilities
- Forced Air Zoned Heating and Cooling System
- Vented Exhaust Fan
- Natural Gas Water Heater
- Municipal Trash
Community Details
- No Home Owners Association
- Built by SIDD KASHYAP
- Cherrydale Subdivision
Listing and Financial Details
- Assessor Parcel Number 06-029-038
Ownership History
Purchase Details
Home Financials for this Owner
Home Financials are based on the most recent Mortgage that was taken out on this home.Purchase Details
Purchase Details
Home Financials for this Owner
Home Financials are based on the most recent Mortgage that was taken out on this home.Purchase Details
Home Financials for this Owner
Home Financials are based on the most recent Mortgage that was taken out on this home.Similar Homes in Arlington, VA
Home Values in the Area
Average Home Value in this Area
Purchase History
| Date | Buyer | Sale Price | Title Company |
|---|---|---|---|
| Drake Benjamin Philip | $1,630,000 | Counselors Title | |
| Ferreira Brigitte Dias | -- | None Available | |
| Bentolila Hernan L | $1,455,000 | -- | |
| Kashyup Shalini | $700,000 | -- |
Mortgage History
| Date | Status | Borrower | Loan Amount |
|---|---|---|---|
| Open | Drake Benjamin Philip | $1,524,750 | |
| Closed | Odonnell Mary Teresa | $1,524,750 | |
| Previous Owner | Bentolila Hernan L | $74,500 | |
| Previous Owner | Bentolila Hernan L | $625,500 | |
| Previous Owner | Kashyap Inder | $400,000 | |
| Previous Owner | Kashyup Shalini | $537,600 |
Property History
| Date | Event | Price | Change | Sq Ft Price |
|---|---|---|---|---|
| 10/12/2021 10/12/21 | Sold | $1,630,000 | -1.7% | $340 / Sq Ft |
| 09/12/2021 09/12/21 | Pending | -- | -- | -- |
| 08/14/2021 08/14/21 | For Sale | $1,659,000 | +14.0% | $346 / Sq Ft |
| 02/20/2013 02/20/13 | Sold | $1,455,000 | -6.1% | $330 / Sq Ft |
| 01/27/2013 01/27/13 | Pending | -- | -- | -- |
| 11/03/2012 11/03/12 | Price Changed | $1,549,999 | -2.8% | $351 / Sq Ft |
| 10/10/2012 10/10/12 | Price Changed | $1,595,000 | -3.3% | $362 / Sq Ft |
| 08/24/2012 08/24/12 | For Sale | $1,650,000 | +13.4% | $374 / Sq Ft |
| 08/21/2012 08/21/12 | Off Market | $1,455,000 | -- | -- |
| 08/18/2012 08/18/12 | For Sale | $1,650,000 | +13.4% | $374 / Sq Ft |
| 07/31/2012 07/31/12 | Off Market | $1,455,000 | -- | -- |
| 07/20/2012 07/20/12 | Price Changed | $1,650,000 | +4.8% | $374 / Sq Ft |
| 05/10/2012 05/10/12 | For Sale | $1,575,000 | +8.2% | $357 / Sq Ft |
| 05/09/2012 05/09/12 | Off Market | $1,455,000 | -- | -- |
Tax History Compared to Growth
Tax History
| Year | Tax Paid | Tax Assessment Tax Assessment Total Assessment is a certain percentage of the fair market value that is determined by local assessors to be the total taxable value of land and additions on the property. | Land | Improvement |
|---|---|---|---|---|
| 2024 | $18,067 | $1,749,000 | $799,900 | $949,100 |
| 2023 | $17,071 | $1,657,400 | $799,900 | $857,500 |
| 2022 | $16,443 | $1,596,400 | $769,900 | $826,500 |
| 2021 | $14,695 | $1,426,700 | $725,000 | $701,700 |
| 2020 | $14,330 | $1,396,700 | $695,000 | $701,700 |
| 2019 | $14,018 | $1,366,300 | $650,000 | $716,300 |
| 2018 | $13,766 | $1,368,400 | $625,000 | $743,400 |
| 2017 | $13,263 | $1,318,400 | $575,000 | $743,400 |
| 2016 | $13,065 | $1,318,400 | $575,000 | $743,400 |
| 2015 | $12,758 | $1,280,900 | $530,000 | $750,900 |
| 2014 | $12,903 | $1,295,500 | $495,000 | $800,500 |
Agents Affiliated with this Home
-
John Mentis

Seller's Agent in 2021
John Mentis
Long & Foster
(202) 549-0081
1 in this area
137 Total Sales
-
Cameron Goodman

Buyer's Agent in 2021
Cameron Goodman
Thos D. Walsh, Inc.
(202) 413-9030
1 in this area
97 Total Sales
-
Pat Heick

Buyer's Agent in 2013
Pat Heick
Samson Properties
(703) 615-6592
6 Total Sales
Map
Source: Bright MLS
MLS Number: VAAR2003650
APN: 06-029-038
- 2004 N Nelson St
- 2008 N Nelson St
- 2101 N Monroe St Unit 401
- 3800 Langston Blvd Unit 206
- 2111 N Lincoln St
- 2114 N Oakland St
- 2133 N Oakland St
- 3206 19th St N
- 3207 19th St N
- 4090 Cherry Hill Rd
- 3615 22nd St N
- 3175 21st St N
- 4017 22nd St N
- 3173 20th St N
- 3528 14th St N
- 3708 23rd St N
- 3929 Vacation Ln
- 4015 Vacation Ln
- 4201 Cherry Hill Rd Unit 110
- 1228 N Lincoln St
- 1823 N Nelson St
- 3612 19th St N
- 1815 N Nelson St
- 3604 19th St N
- 1901 N Nelson St
- 1801 N Nelson St
- 1810 N Nelson St
- 1900 N Nelson St
- 1905 N Nelson St
- 1804 N Nelson St
- 1902 N Nelson St
- 1729 N Nelson St
- 3605 19th St N
- 1808 N Monroe St
- 1800 N Nelson St
- 3600 19th St N
- 3600 19th N St W
- 1818 N Monroe St
- 1904 N Nelson St
- 1909 N Nelson St
