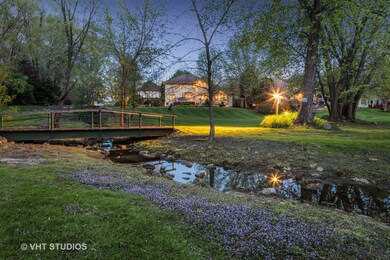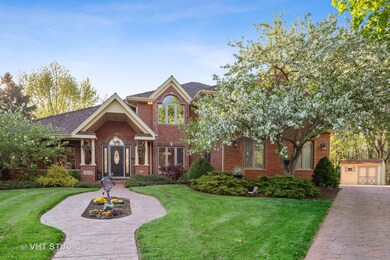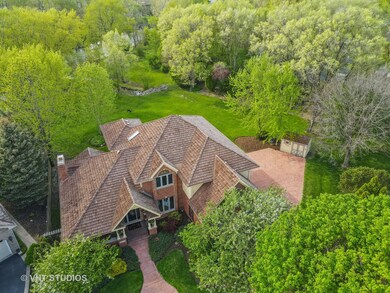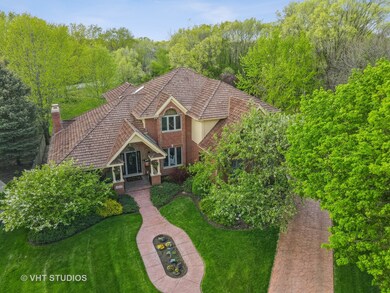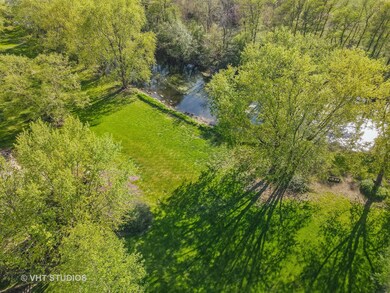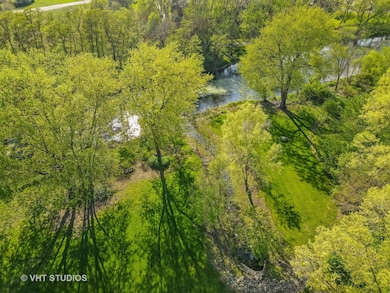
1823 River Ridge Cir Naperville, IL 60565
Meadow Glens NeighborhoodEstimated Value: $497,000 - $883,777
Highlights
- River Front
- 0.75 Acre Lot
- Landscaped Professionally
- Scott Elementary School Rated A
- Open Floorplan
- Mature Trees
About This Home
As of June 2021Rare opportunity to own bright, custom-built, 4BR, 4 Bath home w/open floor plan & 3329 sq. ft, perfectly situated on scenic, river-view lot, yet only 3 miles from popular downtown Naperville. The 3/4 acre property boasts an unusually large, private backyard, backing to the DuPage River. Enjoy nature & wildlife from the cedar deck (2017) & the stamped architectural concrete patio w/firepit. Lovely, established landscaping lends great curb appeal as you approach the covered front porch from the stamped architectural concrete walkway & driveway which wraps around to the side-loading 3-car heated garage. As you enter the generous 2-story foyer, flanked by LR & DR, both w/tray ceilings, you are drawn to the back of the home, where the abundance of windows showcases the unique, picture-perfect setting. Even a quaint bridge in your backyard! FR has dramatic vaulted ceiling, gas masonry fireplace & window seat where you can enjoy views of the changing seasons. You'll feel like you're on vacation! Kitchen w/white cabinets, can lights, stnlss appliances, pantry, & island over 8 ft long for dining & entertaining, opens to FR & large Brkfst rm w/slider to deck. Office, laundry rm w/storage & full bath complete main floor. Wood floors throughout main floor except office, laundry & bath. Upstairs, relax in the MBR w/wood floors & large Master bath, both w/walk-in closets. 2nd BR connects to 3rd BR through "Jack 'N' Jill" bath. 4th BR has wood floors, window seat & attached bath, also accessible from hall. Finished walk-out basement, plumbed for full bath, has Rec room & "pub room" plus huge unfinished storage room. 2 new zoned furnaces (2020), 2 new zoned humidifiers (2021), thermal casement windows, new washer & dryer (2021), new sump pump (2020), back-up sump pump, sprinkler system & storage shed. Naperville District 203 schools. Don't wait, see it soon!
Last Agent to Sell the Property
Coldwell Banker Realty License #475172217 Listed on: 05/06/2021

Home Details
Home Type
- Single Family
Est. Annual Taxes
- $12,742
Year Built
- Built in 1995
Lot Details
- 0.75 Acre Lot
- Lot Dimensions are 49.4 x 194.5 x 129.5 x 222 x176.9
- River Front
- Landscaped Professionally
- Paved or Partially Paved Lot
- Irregular Lot
- Mature Trees
- Wooded Lot
Parking
- 3 Car Attached Garage
- Garage ceiling height seven feet or more
- Heated Garage
- Garage Transmitter
- Garage Door Opener
- Parking Space is Owned
Home Design
- Traditional Architecture
- Shake Roof
- Concrete Perimeter Foundation
Interior Spaces
- 3,329 Sq Ft Home
- 2-Story Property
- Open Floorplan
- Built-In Features
- Coffered Ceiling
- Vaulted Ceiling
- Skylights
- Gas Log Fireplace
- Fireplace Features Masonry
- Double Pane Windows
- Blinds
- Palladian Windows
- Window Screens
- Entrance Foyer
- Family Room with Fireplace
- Breakfast Room
- Formal Dining Room
- Home Office
- Recreation Room
- Storage Room
- Water Views
Kitchen
- Electric Oven
- Electric Cooktop
- Range Hood
- Microwave
- Dishwasher
- Stainless Steel Appliances
- Granite Countertops
- Disposal
Flooring
- Wood
- Partially Carpeted
Bedrooms and Bathrooms
- 4 Bedrooms
- 4 Potential Bedrooms
- Walk-In Closet
- Bathroom on Main Level
- 4 Full Bathrooms
Laundry
- Laundry on main level
- Dryer
- Washer
- Sink Near Laundry
Partially Finished Basement
- Walk-Out Basement
- Basement Fills Entire Space Under The House
- Exterior Basement Entry
- Recreation or Family Area in Basement
- Rough-In Basement Bathroom
- Crawl Space
- Basement Storage
- Basement Window Egress
Outdoor Features
- Tideland Water Rights
- Deck
- Stamped Concrete Patio
- Fire Pit
- Exterior Lighting
- Shed
- Outdoor Grill
- Porch
Location
- Property is near a park
Schools
- Scott Elementary School
- Madison Junior High School
- Naperville Central High School
Utilities
- Forced Air Zoned Cooling and Heating System
- Heating System Uses Natural Gas
- 200+ Amp Service
- Lake Michigan Water
Listing and Financial Details
- Senior Tax Exemptions
- Homeowner Tax Exemptions
Community Details
Overview
- Custom Home Kettell Builders
Recreation
- Community Pool
Ownership History
Purchase Details
Home Financials for this Owner
Home Financials are based on the most recent Mortgage that was taken out on this home.Purchase Details
Home Financials for this Owner
Home Financials are based on the most recent Mortgage that was taken out on this home.Similar Homes in Naperville, IL
Home Values in the Area
Average Home Value in this Area
Purchase History
| Date | Buyer | Sale Price | Title Company |
|---|---|---|---|
| Tardi Gregory | $752,500 | Chicago Title Westchester | |
| Wait Bertrand C | $386,500 | -- |
Mortgage History
| Date | Status | Borrower | Loan Amount |
|---|---|---|---|
| Open | Tardi Gregory | $602,000 | |
| Previous Owner | Wait Bertrand C | $219,000 | |
| Previous Owner | Wait Bertrand C | $258,564 | |
| Previous Owner | Wait Joan P | $271,900 | |
| Previous Owner | Wait Bertrand C | $298,000 | |
| Previous Owner | Walt Bertrand C | $187,500 | |
| Previous Owner | Wait Bertrand C | $100,000 | |
| Previous Owner | Wait Bertrand C | $308,000 |
Property History
| Date | Event | Price | Change | Sq Ft Price |
|---|---|---|---|---|
| 06/23/2021 06/23/21 | Sold | $752,500 | +3.8% | $226 / Sq Ft |
| 05/10/2021 05/10/21 | Pending | -- | -- | -- |
| 05/10/2021 05/10/21 | For Sale | -- | -- | -- |
| 05/06/2021 05/06/21 | For Sale | $725,000 | -- | $218 / Sq Ft |
Tax History Compared to Growth
Tax History
| Year | Tax Paid | Tax Assessment Tax Assessment Total Assessment is a certain percentage of the fair market value that is determined by local assessors to be the total taxable value of land and additions on the property. | Land | Improvement |
|---|---|---|---|---|
| 2023 | $16,478 | $261,590 | $87,400 | $174,190 |
| 2022 | $15,583 | $246,780 | $82,450 | $164,330 |
| 2021 | $13,421 | $217,760 | $79,330 | $138,430 |
| 2020 | $13,132 | $213,840 | $77,900 | $135,940 |
| 2019 | $12,742 | $204,590 | $74,530 | $130,060 |
| 2018 | $12,746 | $204,590 | $74,530 | $130,060 |
| 2017 | $14,008 | $215,470 | $72,020 | $143,450 |
| 2016 | $13,737 | $207,680 | $69,420 | $138,260 |
| 2015 | $13,665 | $195,570 | $65,370 | $130,200 |
| 2014 | $14,110 | $195,570 | $65,370 | $130,200 |
| 2013 | $13,897 | $196,040 | $65,530 | $130,510 |
Agents Affiliated with this Home
-
Babs Danhoff
B
Seller's Agent in 2021
Babs Danhoff
Coldwell Banker Realty
(630) 369-9000
2 in this area
8 Total Sales
-
Trevor Pauling

Buyer's Agent in 2021
Trevor Pauling
john greene Realtor
(630) 217-3728
3 in this area
138 Total Sales
Map
Source: Midwest Real Estate Data (MRED)
MLS Number: 11079378
APN: 08-32-103-010
- 254 E Bailey Rd Unit M
- 138 E Bailey Rd Unit M
- 248 E Bailey Rd Unit L
- 208 E Bailey Rd Unit K
- 248 E Bailey Rd Unit J
- 218 E Bailey Rd Unit A
- 405 Orleans Ave
- 214 E Bailey Rd Unit J
- 1624 Bay Ct Unit 4
- 1730 Napoleon Dr
- 1620 Bay Ct Unit 6
- 1592 Lighthouse Dr
- 1613 Swallow St Unit 2
- 507 Orleans Ave
- 35 Foxcroft Rd Unit 103
- 1728 Elyse Ln
- 527 Carriage Hill Rd
- 532 Ursuline Ave
- 1900 Wisteria Ct Unit 5
- 1552 Lighthouse Dr
- 1823 River Ridge Cir
- 1825 River Ridge Cir
- 1819 River Ridge Cir
- 1831 River Ridge Cir
- 1815 River Ridge Cir
- 1835 River Ridge Cir
- 1820 River Ridge Cir
- 1811 River Ridge Cir
- 1812 River Ridge Cir
- 1832 River Ridge Cir
- 1839 River Ridge Cir
- 1807 River Ridge Cir
- 1806 River Ridge Cir
- 1838 River Ridge Cir
- 264 E Bailey Rd Unit G76
- 264 E Bailey Rd Unit G75
- 264 E Bailey Rd Unit G71
- 264 E Bailey Rd Unit G68
- 264 E Bailey Rd Unit G67
- 264 E Bailey Rd Unit L

