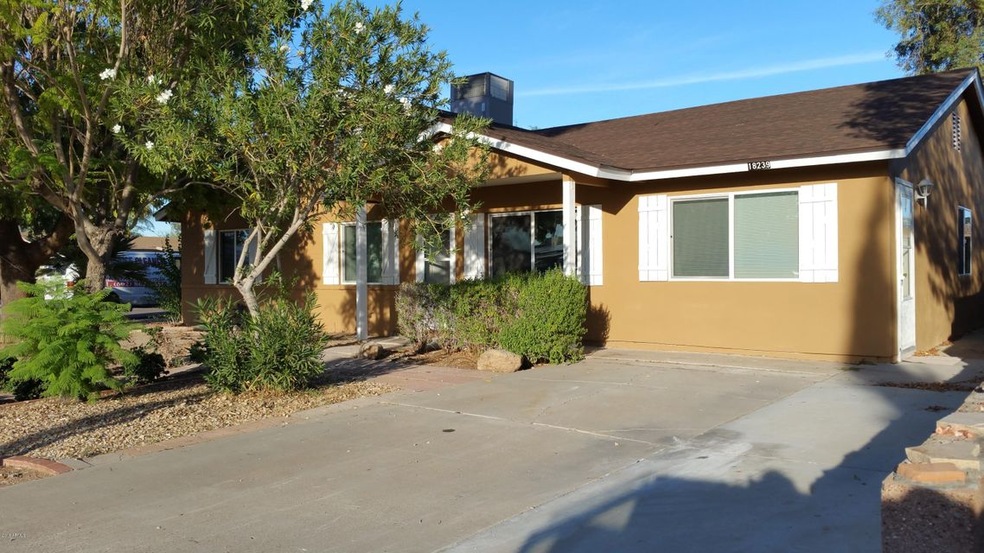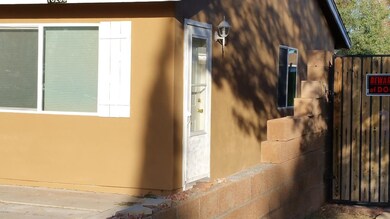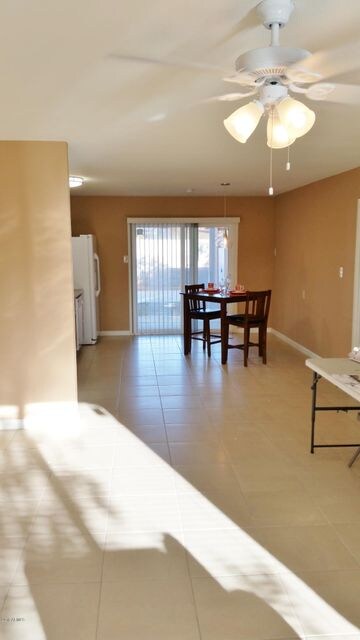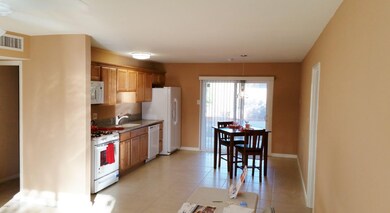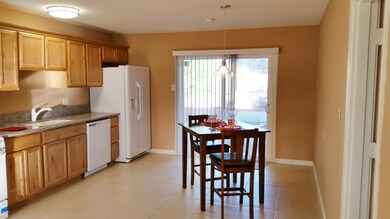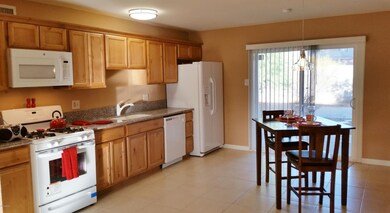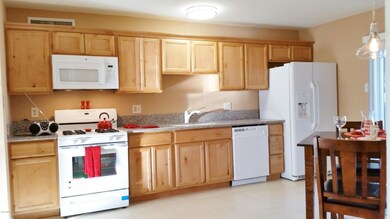
18239 N 34th Ln Phoenix, AZ 85053
Deer Valley NeighborhoodEstimated Value: $357,107 - $425,000
Highlights
- Two Primary Bathrooms
- Corner Lot
- No HOA
- Desert Sky Middle School Rated A-
- Granite Countertops
- Balcony
About This Home
As of November 2016FREE Home Warranty! FREE Pre-Inspected!
FREE Closing Costs! TOTAL REMODEL!! Seriously, all the following is new... Roof- AC -paint- carpet- floors-blinds- lights- doors- trim- dual pane windows- bathrooms- showers (wait til you see the showers they are GORGEOUS!) New ''low-flow'' toilets - cabinets with GRANITE tops - Fans..too much to list!
The Kitchen is TO DIE FOR with all NEW Cabinets, Granite Counters, sinks, ALL NEW APPLIANCES INCLUDING FRIDGE!! WOW!! This home has ''2 Master-rooms!'' Both w/ private baths! 1 master has a attached DEN with a separate exit to the front. Corner lot has HUGE backyard with covered patios, and extra Storage! Could be RV Parking EASY!
MOTIVATED SELLER! Must see! HURRY!
Last Agent to Sell the Property
HomeSmart License #SA547610000 Listed on: 10/14/2016

Last Buyer's Agent
Sally Sellett
HomeSmart License #SA555448000
Home Details
Home Type
- Single Family
Est. Annual Taxes
- $578
Year Built
- Built in 1973
Lot Details
- 6,478 Sq Ft Lot
- Desert faces the front and back of the property
- Block Wall Fence
- Corner Lot
- Front Yard Sprinklers
Parking
- 4 Open Parking Spaces
Home Design
- Cellulose Insulation
- Composition Roof
Interior Spaces
- 1,700 Sq Ft Home
- 1-Story Property
- Ceiling Fan
- Double Pane Windows
- ENERGY STAR Qualified Windows with Low Emissivity
- Solar Screens
Kitchen
- Eat-In Kitchen
- Built-In Microwave
- Granite Countertops
Flooring
- Carpet
- Tile
Bedrooms and Bathrooms
- 4 Bedrooms
- Remodeled Bathroom
- Two Primary Bathrooms
- 3 Bathrooms
Accessible Home Design
- No Interior Steps
- Stepless Entry
Outdoor Features
- Balcony
- Outdoor Storage
Location
- Property is near a bus stop
Schools
- Sunrise Elementary School
- Desert Sky Middle School
- Deer Valley High School
Utilities
- Refrigerated Cooling System
- Heating Available
- High Speed Internet
Community Details
- No Home Owners Association
- Association fees include no fees, (see remarks)
- Built by Halcraft
- Union Hills Estates Subdivision
Listing and Financial Details
- Home warranty included in the sale of the property
- Tax Lot 55
- Assessor Parcel Number 207-02-062
Ownership History
Purchase Details
Home Financials for this Owner
Home Financials are based on the most recent Mortgage that was taken out on this home.Purchase Details
Home Financials for this Owner
Home Financials are based on the most recent Mortgage that was taken out on this home.Purchase Details
Purchase Details
Purchase Details
Similar Homes in the area
Home Values in the Area
Average Home Value in this Area
Purchase History
| Date | Buyer | Sale Price | Title Company |
|---|---|---|---|
| Flowers Reshieka | $214,000 | North American Title Company | |
| Serpa Raul | $143,000 | Lawyers Title Company | |
| Serpa Raul | $143,000 | Lawyers Title | |
| Federal National Mortgage Association | $131,000 | Great American Title Agency | |
| Baus Jean | -- | -- | |
| Piazza Nicola | -- | First American Title |
Mortgage History
| Date | Status | Borrower | Loan Amount |
|---|---|---|---|
| Open | Flowers Reshieka | $255,000 | |
| Closed | Flowers Reshieka | $204,000 | |
| Closed | Flowers Reshieka | $199,750 | |
| Closed | Flowers Reshieka | $203,300 | |
| Previous Owner | Serpa Raul | $114,400 | |
| Previous Owner | Baus Jean | $337,500 | |
| Previous Owner | Baus Jean | $165,000 |
Property History
| Date | Event | Price | Change | Sq Ft Price |
|---|---|---|---|---|
| 11/24/2016 11/24/16 | Sold | $214,000 | -0.5% | $126 / Sq Ft |
| 10/18/2016 10/18/16 | Pending | -- | -- | -- |
| 10/14/2016 10/14/16 | Price Changed | $214,995 | 0.0% | $126 / Sq Ft |
| 10/14/2016 10/14/16 | For Sale | $214,990 | +50.3% | $126 / Sq Ft |
| 04/29/2016 04/29/16 | Sold | $143,000 | 0.0% | $84 / Sq Ft |
| 04/21/2016 04/21/16 | Pending | -- | -- | -- |
| 02/22/2016 02/22/16 | For Sale | $143,000 | -- | $84 / Sq Ft |
Tax History Compared to Growth
Tax History
| Year | Tax Paid | Tax Assessment Tax Assessment Total Assessment is a certain percentage of the fair market value that is determined by local assessors to be the total taxable value of land and additions on the property. | Land | Improvement |
|---|---|---|---|---|
| 2025 | $780 | $9,065 | -- | -- |
| 2024 | $767 | $8,633 | -- | -- |
| 2023 | $767 | $25,230 | $5,040 | $20,190 |
| 2022 | $739 | $19,350 | $3,870 | $15,480 |
| 2021 | $771 | $17,380 | $3,470 | $13,910 |
| 2020 | $757 | $16,350 | $3,270 | $13,080 |
| 2019 | $734 | $14,730 | $2,940 | $11,790 |
| 2018 | $708 | $13,420 | $2,680 | $10,740 |
| 2017 | $684 | $11,500 | $2,300 | $9,200 |
| 2016 | $760 | $11,180 | $2,230 | $8,950 |
| 2015 | $576 | $7,350 | $1,470 | $5,880 |
Agents Affiliated with this Home
-
Theresa Mattern

Seller's Agent in 2016
Theresa Mattern
HomeSmart
(602) 647-0047
5 in this area
83 Total Sales
-
Tina and Ron Waggoner

Seller's Agent in 2016
Tina and Ron Waggoner
West USA Realty
(602) 245-5010
1 in this area
48 Total Sales
-

Buyer's Agent in 2016
Sally Sellett
HomeSmart
-
Jaime Morales

Buyer's Agent in 2016
Jaime Morales
HomeSmart
(602) 621-5362
81 Total Sales
Map
Source: Arizona Regional Multiple Listing Service (ARMLS)
MLS Number: 5511449
APN: 207-02-062
- 18028 N 33rd Ave
- 3514 W Charleston Ave
- 18427 N 32nd Ln
- 17841 N 33rd Dr
- 3227 W Villa Rita Dr
- 3416 W Julie Dr Unit 4
- 3519 W Libby St
- 3256 W Libby St
- 18814 N 33rd Ave
- 3209 W Charleston Ave
- 3732 W Bluefield Ave
- 3730 W Michigan Ave
- 18012 N 37th Dr
- 3736 W Wagoner Rd
- 3722 W Michelle Dr
- 3737 W Morrow Dr
- 3709 W Grovers Ave Unit 2
- 3237 W Angela Dr
- 3008 W Michigan Ave
- 3037 W Libby St Unit 2
- 18239 N 34th Ln
- 18233 N 34th Ln
- 18240 N 34th Dr
- 18236 N 34th Dr
- 18229 N 34th Ln
- 18236 N 34th Dr
- 3430 W Bluefield Ave
- 3436 W Bluefield Ave
- 3426 W Bluefield Ave
- 18230 N 34th Dr
- 18238 N 34th Ln
- 3440 W Bluefield Ave
- 18223 N 34th Ln
- 18232 N 34th Ln
- 3422 W Bluefield Ave
- 3446 W Bluefield Ave
- 18226 N 34th Dr
- 18228 N 34th Ln
- 18219 N 34th Ln
- 3416 W Bluefield Ave
