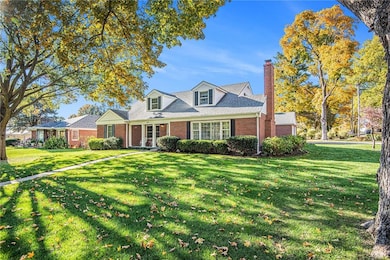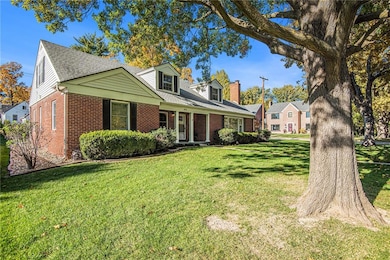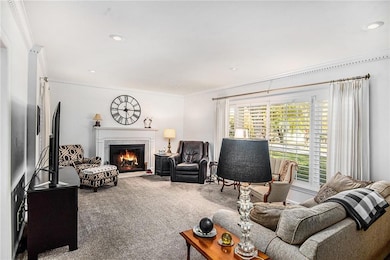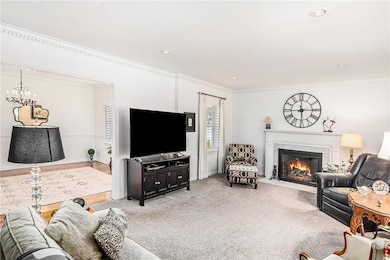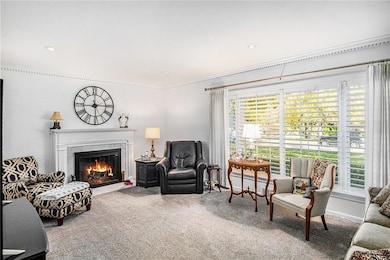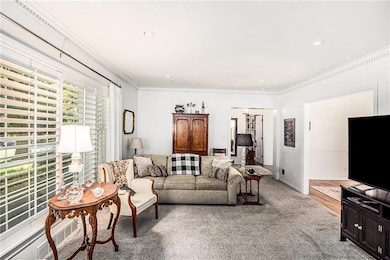1824 N 29th St Saint Joseph, MO 64506
Ashland NeighborhoodEstimated payment $2,467/month
Highlights
- Popular Property
- 1 Fireplace
- Formal Dining Room
- Ranch Style House
- No HOA
- Porch
About This Home
Welcome to this charming Cape Cod-style home offering 5 bedrooms and 2 bathrooms, perfectly blending timeless character with modern comfort! Step inside to find beautiful hardwood floors that flow throughout the spacious main level, featuring a formal dining room, a cozy fireplace, and a bright sunroom ideal for morning coffee or evening relaxation. The kitchen showcases quartz countertops and plenty of cabinetry, opening into large, inviting rooms perfect for entertaining or gatherings. Upstairs, you’ll find generously sized bedrooms and a spacious landing area that makes an excellent study or reading nook. The remodeled main floor bathroom adds a touch of luxury, while the full walk-out basement offers endless potential for additional living or storage space. The epoxied garage floor adds both style and durability, and the sprinkler system helps keep the lush lawn and landscaping looking pristine. Surrounded by mature trees and located just off Ashland Avenue with direct access to the parkway, this home provides a perfect balance of serenity and convenience—ideal for running, biking, or leisurely strolls. Classic charm, modern updates, and a warm inviting feel—this Cape Cod has it all!
Listing Agent
ReeceNichols-KCN Brokerage Phone: 816-387-7819 License #2021027906 Listed on: 11/06/2025

Home Details
Home Type
- Single Family
Est. Annual Taxes
- $2,724
Year Built
- Built in 1952
Lot Details
- 0.33 Acre Lot
- East Facing Home
- Paved or Partially Paved Lot
Parking
- 2 Car Attached Garage
- Side Facing Garage
Home Design
- Ranch Style House
- Composition Roof
Interior Spaces
- Ceiling Fan
- 1 Fireplace
- Formal Dining Room
Kitchen
- Dishwasher
- Disposal
Flooring
- Carpet
- Concrete
- Tile
Bedrooms and Bathrooms
- 5 Bedrooms
- 2 Full Bathrooms
Basement
- Basement Fills Entire Space Under The House
- Laundry in Basement
Additional Features
- Porch
- Central Air
Community Details
- No Home Owners Association
- Ashland Hts Subdivision
Listing and Financial Details
- Assessor Parcel Number 06-2.0-03-003-002-074.000
- $0 special tax assessment
Map
Home Values in the Area
Average Home Value in this Area
Tax History
| Year | Tax Paid | Tax Assessment Tax Assessment Total Assessment is a certain percentage of the fair market value that is determined by local assessors to be the total taxable value of land and additions on the property. | Land | Improvement |
|---|---|---|---|---|
| 2025 | $2,768 | $40,750 | $4,060 | $36,690 |
| 2024 | $2,724 | $38,190 | $4,060 | $34,130 |
| 2023 | $2,724 | $38,190 | $4,060 | $34,130 |
| 2022 | $2,513 | $38,190 | $4,060 | $34,130 |
| 2021 | $2,524 | $38,190 | $4,060 | $34,130 |
| 2020 | $2,509 | $38,190 | $4,060 | $34,130 |
| 2019 | $2,423 | $38,190 | $4,060 | $34,130 |
| 2018 | $2,187 | $38,190 | $4,060 | $34,130 |
| 2017 | $2,166 | $38,190 | $0 | $0 |
| 2015 | $0 | $38,190 | $0 | $0 |
| 2014 | $2,376 | $38,190 | $0 | $0 |
Property History
| Date | Event | Price | List to Sale | Price per Sq Ft |
|---|---|---|---|---|
| 11/06/2025 11/06/25 | For Sale | $425,000 | -- | $151 / Sq Ft |
Purchase History
| Date | Type | Sale Price | Title Company |
|---|---|---|---|
| Warranty Deed | -- | First American Title Ins Co | |
| Warranty Deed | -- | -- |
Mortgage History
| Date | Status | Loan Amount | Loan Type |
|---|---|---|---|
| Open | $175,000 | Future Advance Clause Open End Mortgage |
Source: Heartland MLS
MLS Number: 2584623
APN: 06-2.0-03-003-002-074.000
- 2110 Ashland Ave
- 2105 Chambers Ave
- 2816 Sherman Ave
- 3101 Douglas St
- 2200 Northeast Pkwy
- 2808 Frederick Ave
- 920 N Noyes Blvd
- 3030 Frederick Ave
- 2519 Forest Ave
- 2206 Goff Ave
- 833 N 25th St
- 2102 N 34th Terrace
- 840 N 25th St
- 2011 E Highland Ave
- 3117 Miller Ave
- 2217 Jones St
- 2015 Barkley Ln
- 2528 Union St
- 1913 Holman St
- 701 N 25th St
- 1301 N 22nd St
- 148 Park Ln
- 1601 N 36th St
- 2418 Jules St Unit 2418
- 1317 N 15th St
- 2912 Felix St
- 3012 Felix St Unit 2
- 3012 Felix St Unit 4
- 3601 Gene Field Rd
- 3013 Edmond St
- 318 N 18th St
- 505 W Meadow Ln
- 706 N 12th St Unit 1/2
- 1502 Jules St
- 3004 & 3006 N 10th St Unit 3004
- 1515 Felix St Unit 1515
- 6510 Lake Ave
- 2517 Olive St
- 1506 N 43rd St
- 4312 N 31st St Unit A

