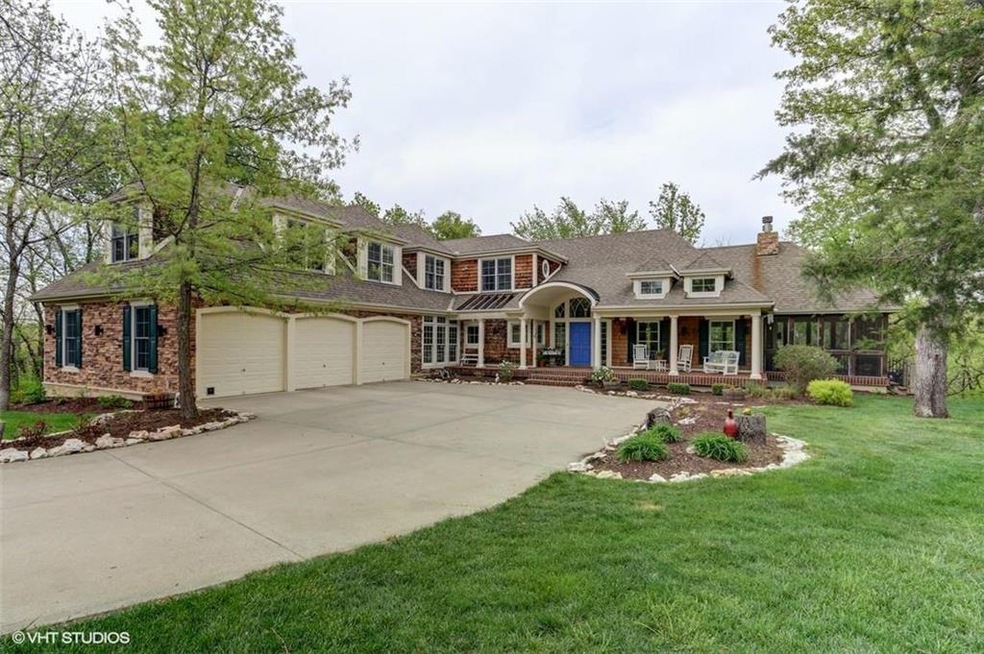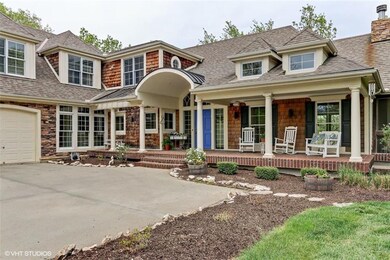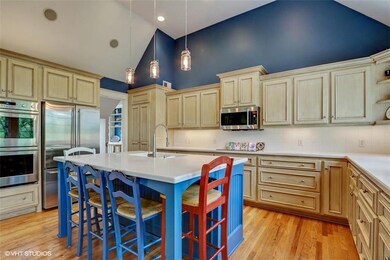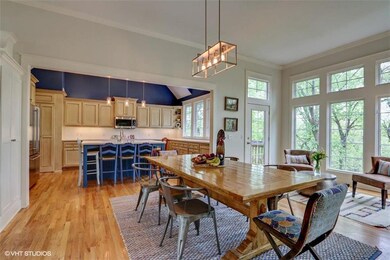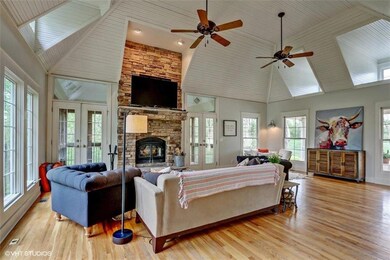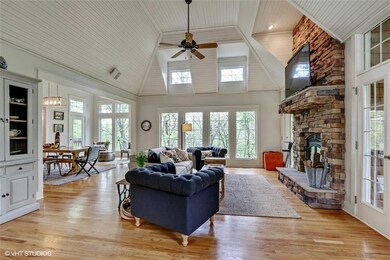
18249 Aberdeen St Stilwell, KS 66085
Estimated Value: $1,020,000 - $2,118,000
Highlights
- Home Theater
- Custom Closet System
- Great Room with Fireplace
- Stilwell Elementary School Rated A-
- Cape Cod Architecture
- Hearth Room
About This Home
As of April 2019Custom built Cape Cod sits on private, wooded 3-acre lot. Open-Kitchen has custom cabinetry, SS appliances, & sizable island. Adjacent Hearth-room adds to gathering space near kitchen. Mud room w/ laundry and cabinets excellent for busy entry into home. Vaulted ceilings throughout, beautiful trim work, open floor plan &architectural excellence. All 4 large bedrooms enjoy private bathrooms. Walk out lower level. Charming screened porch, brick front patio, Fire pit & huge front green space. Contingent contract was not extended so back ACTIVE on the market.
Last Agent to Sell the Property
Compass Realty Group License #SP00224843 Listed on: 11/05/2018

Home Details
Home Type
- Single Family
Est. Annual Taxes
- $9,251
Year Built
- Built in 2004
Lot Details
- 3 Acre Lot
- Side Green Space
- Paved or Partially Paved Lot
- Wooded Lot
- Many Trees
Parking
- 3 Car Attached Garage
Home Design
- Cape Cod Architecture
- Brick Frame
- Composition Roof
- Shingle Siding
- Masonry
Interior Spaces
- Wet Bar: Brick Fl, Cathedral/Vaulted Ceiling, Built-in Features, Carpet, Fireplace, Ceramic Tiles, Ceiling Fan(s), Hardwood, Shades/Blinds, Kitchen Island, Pantry
- Built-In Features: Brick Fl, Cathedral/Vaulted Ceiling, Built-in Features, Carpet, Fireplace, Ceramic Tiles, Ceiling Fan(s), Hardwood, Shades/Blinds, Kitchen Island, Pantry
- Vaulted Ceiling
- Ceiling Fan: Brick Fl, Cathedral/Vaulted Ceiling, Built-in Features, Carpet, Fireplace, Ceramic Tiles, Ceiling Fan(s), Hardwood, Shades/Blinds, Kitchen Island, Pantry
- Skylights
- Wood Burning Fireplace
- Shades
- Plantation Shutters
- Drapes & Rods
- Mud Room
- Great Room with Fireplace
- 2 Fireplaces
- Breakfast Room
- Home Theater
- Home Office
- Recreation Room
- Laundry on main level
Kitchen
- Hearth Room
- Kitchen Island
- Granite Countertops
- Laminate Countertops
Flooring
- Wood
- Wall to Wall Carpet
- Linoleum
- Laminate
- Stone
- Ceramic Tile
- Luxury Vinyl Plank Tile
- Luxury Vinyl Tile
Bedrooms and Bathrooms
- 4 Bedrooms
- Custom Closet System
- Cedar Closet: Brick Fl, Cathedral/Vaulted Ceiling, Built-in Features, Carpet, Fireplace, Ceramic Tiles, Ceiling Fan(s), Hardwood, Shades/Blinds, Kitchen Island, Pantry
- Walk-In Closet: Brick Fl, Cathedral/Vaulted Ceiling, Built-in Features, Carpet, Fireplace, Ceramic Tiles, Ceiling Fan(s), Hardwood, Shades/Blinds, Kitchen Island, Pantry
- Double Vanity
- Bathtub with Shower
Finished Basement
- Basement Fills Entire Space Under The House
- Fireplace in Basement
- Sub-Basement: Enclosed Porch
- Bedroom in Basement
- Natural lighting in basement
Outdoor Features
- Enclosed patio or porch
- Fire Pit
Schools
- Stilwell Elementary School
- Blue Valley Southwest High School
Utilities
- Central Air
- Septic Tank
Community Details
- Sycamore Springs Subdivision
Listing and Financial Details
- Assessor Parcel Number 1P43500000-0006
Ownership History
Purchase Details
Home Financials for this Owner
Home Financials are based on the most recent Mortgage that was taken out on this home.Purchase Details
Home Financials for this Owner
Home Financials are based on the most recent Mortgage that was taken out on this home.Purchase Details
Similar Homes in Stilwell, KS
Home Values in the Area
Average Home Value in this Area
Purchase History
| Date | Buyer | Sale Price | Title Company |
|---|---|---|---|
| Jacobs Matthew Lee | -- | Stewart Title Company | |
| Ferns Jonathan E | -- | Coffelt Land Title Inc | |
| Bottaro Julia R | -- | None Available |
Mortgage History
| Date | Status | Borrower | Loan Amount |
|---|---|---|---|
| Open | Jacobs Matthew L | $696,800 | |
| Closed | Jacobs Matthew Lee | $700,000 | |
| Closed | Jacobs Matthew Lee | $765,000 | |
| Previous Owner | Ferns Jonathan E | $718,500 | |
| Previous Owner | Bottaro Patrick F | $540,000 | |
| Previous Owner | Bottaro Patrick F | $71,770 | |
| Previous Owner | Bottaro Patrick F | $600,000 |
Property History
| Date | Event | Price | Change | Sq Ft Price |
|---|---|---|---|---|
| 04/12/2019 04/12/19 | Sold | -- | -- | -- |
| 03/11/2019 03/11/19 | Pending | -- | -- | -- |
| 01/07/2019 01/07/19 | Price Changed | $949,000 | -4.6% | $163 / Sq Ft |
| 11/05/2018 11/05/18 | For Sale | $995,000 | -0.5% | $171 / Sq Ft |
| 05/15/2015 05/15/15 | Sold | -- | -- | -- |
| 03/01/2015 03/01/15 | Pending | -- | -- | -- |
| 02/18/2015 02/18/15 | For Sale | $1,000,000 | -- | $188 / Sq Ft |
Tax History Compared to Growth
Tax History
| Year | Tax Paid | Tax Assessment Tax Assessment Total Assessment is a certain percentage of the fair market value that is determined by local assessors to be the total taxable value of land and additions on the property. | Land | Improvement |
|---|---|---|---|---|
| 2024 | $12,588 | $120,693 | $34,152 | $86,541 |
| 2023 | $12,138 | $114,954 | $34,152 | $80,802 |
| 2022 | $11,095 | $102,729 | $27,817 | $74,912 |
| 2021 | $11,313 | $99,107 | $25,356 | $73,751 |
| 2020 | $11,361 | $97,681 | $25,356 | $72,325 |
| 2019 | $13,004 | $108,744 | $25,356 | $83,388 |
| 2018 | $14,900 | $122,302 | $25,356 | $96,946 |
| 2017 | $13,766 | $110,986 | $23,054 | $87,932 |
| 2016 | $13,554 | $108,847 | $23,054 | $85,793 |
| 2015 | $9,251 | $73,439 | $21,464 | $51,975 |
| 2013 | -- | $67,206 | $21,464 | $45,742 |
Agents Affiliated with this Home
-
Betsy O Brien

Seller's Agent in 2019
Betsy O Brien
Compass Realty Group
(816) 668-7740
143 Total Sales
-
Erich Goldstein

Buyer's Agent in 2019
Erich Goldstein
BHG Kansas City Homes
(913) 345-3000
79 Total Sales
-
Andrew Kneisler

Seller's Agent in 2015
Andrew Kneisler
ReeceNichols - Leawood
(913) 908-5008
97 Total Sales
Map
Source: Heartland MLS
MLS Number: 2137720
APN: 1P43500000-0006
- 18233 Aberdeen St
- 3385 W 183rd St
- 2508 180th St
- 17917 Manor St
- 2436 W 180th St
- 17909 Manor St
- 17900 Manor St
- 3490 W 183rd St
- 18010 Canterbury Rd
- 2516 W 179th St
- 2440 W 179th St
- 2301 W 180th St
- 2428 W 179th St
- 17837 Rainbow Blvd
- 2307 W 179th Terrace
- 18625 Mohawk Ln
- 18465 Mohawk Ln
- 18604 W Howe Dr
- 3605 W 187th St
- 2513 W 177th St
- 18249 Aberdeen St
- 18365 Aberdeen St
- 18267 Aberdeen St
- 18211 Aberdeen St
- 18325 Aberdeen St
- 18399 Aberdeen St
- 18345 Aberdeen St
- 18260 Aberdeen St
- 18405 Aberdeen St
- 18320 Aberdeen St
- 18415 Aberdeen St
- 18222 Aberdeen St
- 18435 Aberdeen St
- 18190 Aberdeen St
- 18370 Aberdeen St
- 18245 Windsor Dr
- 18390 Aberdeen St
- 18235 Windsor Dr
- 18410 Aberdeen St
- 18250 Windsor Dr
