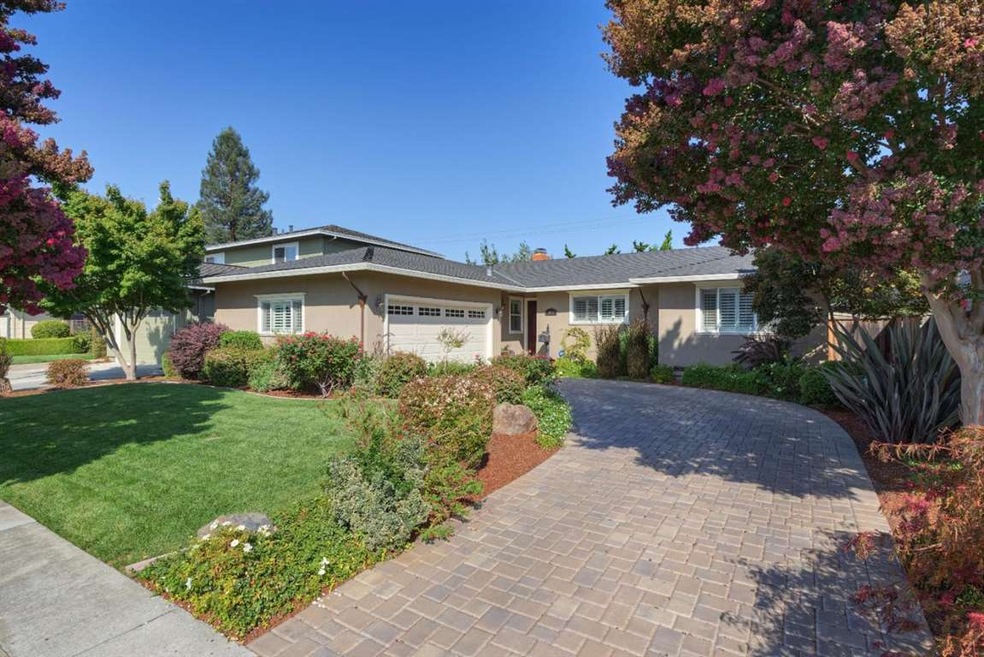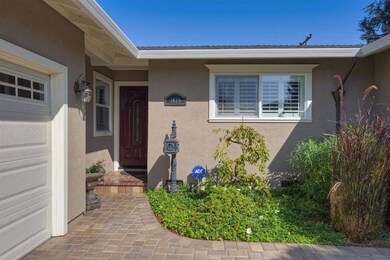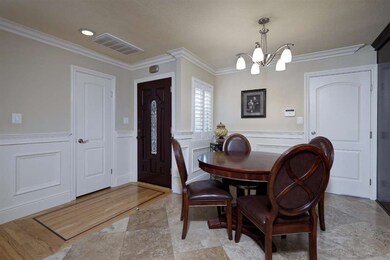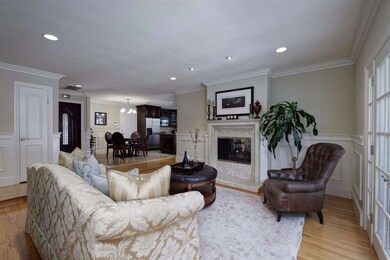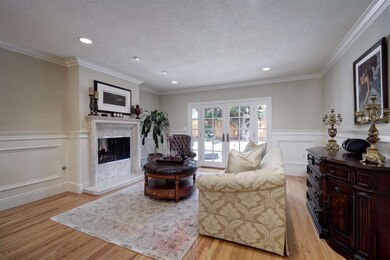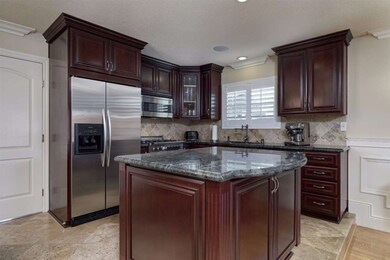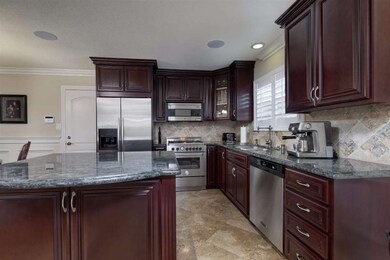
1825 Comstock Ln San Jose, CA 95124
Doerr-Steindorf NeighborhoodEstimated Value: $2,005,000 - $2,261,845
Highlights
- Private Pool
- Solar Power System
- Wood Flooring
- Bagby Elementary School Rated A-
- Two Way Fireplace
- Marble Bathroom Countertops
About This Home
As of October 201710 out of 10. Built in 1963, its been extensively remodeled. New driveway & front yard landscaped. New roof, Windows & Stucco. The backyard landscaped with flag stone patio, retaining back wall, lighting & water feature. Inside custom kitchen with slow close drawers, granite counter & stainless steel appliances. custom wainscoting in hallway, living & family rooms & crown molding throughout. Gas log fire. Other upgrades plantation shutters, recessed lighting, hardwood floors, security alarm and a hardwired speaker system in home & backyard. Master bath & bathroom remodeled with jetted tub in bathroom. Bedrooms are good size with ample closet space. The garage is fully finished. Custom built shed on one side of the house. Part of the Park Wilshire Improvement Association-costs $99 a year & owners have option to join the association pool for $475 a year. Short walk from Doerr Park - Tennis courts, Baseball field, 2 childrens play grounds & picnic area. Top schools Bagby, Price & Branham
Last Agent to Sell the Property
Christie's International Real Estate Sereno License #01869087 Listed on: 09/05/2017

Last Buyer's Agent
Helen Chong , CCIM
Haylen Group License #01700495
Home Details
Home Type
- Single Family
Est. Annual Taxes
- $21,106
Year Built
- Built in 1963
Lot Details
- 6,181 Sq Ft Lot
- Back Yard Fenced
- Sprinklers on Timer
- Zoning described as R1-8
HOA Fees
- $8 Monthly HOA Fees
Parking
- 2 Car Garage
- Off-Street Parking
Home Design
- Composition Roof
- Concrete Perimeter Foundation
- Stucco
Interior Spaces
- 1,478 Sq Ft Home
- 1-Story Property
- Two Way Fireplace
- Gas Log Fireplace
- Dining Area
- Neighborhood Views
- Crawl Space
- Alarm System
Kitchen
- Open to Family Room
- Electric Oven
- Gas Cooktop
- Microwave
- Freezer
- Dishwasher
- Granite Countertops
- Disposal
Flooring
- Wood
- Tile
Bedrooms and Bathrooms
- 3 Bedrooms
- 2 Full Bathrooms
- Marble Bathroom Countertops
- Hydromassage or Jetted Bathtub
- Bathtub with Shower
- Bathtub Includes Tile Surround
- Walk-in Shower
Laundry
- Laundry in Garage
- Washer and Dryer
Eco-Friendly Details
- Solar Power System
- Solar owned by a third party
Outdoor Features
- Private Pool
- Balcony
Utilities
- Forced Air Heating and Cooling System
Listing and Financial Details
- Assessor Parcel Number 442-23-055
Community Details
Overview
- Association fees include management fee
- Park Wilshire Improvement Association
Recreation
- Community Pool
Ownership History
Purchase Details
Home Financials for this Owner
Home Financials are based on the most recent Mortgage that was taken out on this home.Purchase Details
Home Financials for this Owner
Home Financials are based on the most recent Mortgage that was taken out on this home.Purchase Details
Purchase Details
Home Financials for this Owner
Home Financials are based on the most recent Mortgage that was taken out on this home.Purchase Details
Similar Homes in the area
Home Values in the Area
Average Home Value in this Area
Purchase History
| Date | Buyer | Sale Price | Title Company |
|---|---|---|---|
| Yuan Zheng | $1,450,000 | Fidelity National Title Co | |
| Mitchell Dennis Robert | -- | None Available | |
| Ellison Dennis Robert Mitchell | -- | None Available | |
| Ellison Robert M | $721,500 | Chicago Title | |
| Obryon Kay | -- | -- |
Mortgage History
| Date | Status | Borrower | Loan Amount |
|---|---|---|---|
| Open | Yuan Zheng | $940,552 | |
| Closed | Yuan Zheng | $985,000 | |
| Closed | Yuan Zheng | $1,112,000 | |
| Previous Owner | Mitchell Dennis Robert | $548,000 | |
| Previous Owner | Ellison Robert M | $575,000 | |
| Previous Owner | Ellison Robert M | $50,000 | |
| Previous Owner | Ellison Robert M | $577,000 |
Property History
| Date | Event | Price | Change | Sq Ft Price |
|---|---|---|---|---|
| 10/17/2017 10/17/17 | Sold | $1,450,000 | +16.5% | $981 / Sq Ft |
| 09/14/2017 09/14/17 | Pending | -- | -- | -- |
| 09/05/2017 09/05/17 | For Sale | $1,245,000 | -- | $842 / Sq Ft |
Tax History Compared to Growth
Tax History
| Year | Tax Paid | Tax Assessment Tax Assessment Total Assessment is a certain percentage of the fair market value that is determined by local assessors to be the total taxable value of land and additions on the property. | Land | Improvement |
|---|---|---|---|---|
| 2024 | $21,106 | $1,617,498 | $1,338,621 | $278,877 |
| 2023 | $21,006 | $1,585,783 | $1,312,374 | $273,409 |
| 2022 | $20,613 | $1,554,691 | $1,286,642 | $268,049 |
| 2021 | $18,735 | $1,524,208 | $1,261,414 | $262,794 |
| 2020 | $17,711 | $1,370,000 | $1,120,000 | $250,000 |
| 2019 | $18,194 | $1,479,000 | $1,224,000 | $255,000 |
| 2018 | $18,617 | $1,450,000 | $1,200,000 | $250,000 |
| 2017 | $14,116 | $849,408 | $594,515 | $254,893 |
| 2016 | $13,573 | $832,754 | $582,858 | $249,896 |
| 2015 | $10,798 | $820,246 | $574,103 | $246,143 |
| 2014 | $10,148 | $804,180 | $562,858 | $241,322 |
Agents Affiliated with this Home
-
Michael Murphy

Seller's Agent in 2017
Michael Murphy
Sereno Group
(408) 300-3184
1 in this area
60 Total Sales
-

Buyer's Agent in 2017
Helen Chong , CCIM
Haylen Group
(408) 882-9121
117 Total Sales
-

Buyer Co-Listing Agent in 2017
Susanna Leung
Haylen Group
(408) 666-6783
66 Total Sales
Map
Source: MLSListings
MLS Number: ML81676607
APN: 442-23-055
- 2685 Custer Dr
- 2357 Walden Square
- 2356 Walden Square
- 2667 Sutro Dr
- 2309 Walden Square
- 1736 Frobisher Way
- 1729 Husted Ave
- 2498 Raleigh Dr
- 1753 Urna Ave
- 2830 Julio Ave
- 2884 Lexford Ave
- 1712 Husted Ave
- 2272 Glenkirk Dr
- 2322 Meridian Ave
- 2927 La Jolla Ave
- 2598 Meridian Ave
- 1812 Kirkmont Dr
- 1416 Cameo Dr
- 1795 Foxworthy Ave
- 2495 Malaga Dr
- 1825 Comstock Ln
- 1823 Comstock Ln
- 1827 Comstock Ln
- 1830 Frobisher Way
- 1821 Comstock Ln
- 1828 Frobisher Way
- 1829 Comstock Ln
- 1832 Frobisher Way
- 1826 Frobisher Way
- 1828 Comstock Ln
- 1834 Frobisher Way
- 1826 Comstock Ln
- 1830 Comstock Ln
- 1819 Comstock Ln
- 1831 Comstock Ln
- 1824 Comstock Ln
- 1824 Frobisher Way
- 1817 Comstock Ln
- 1822 Comstock Ln
- 1836 Frobisher Way
