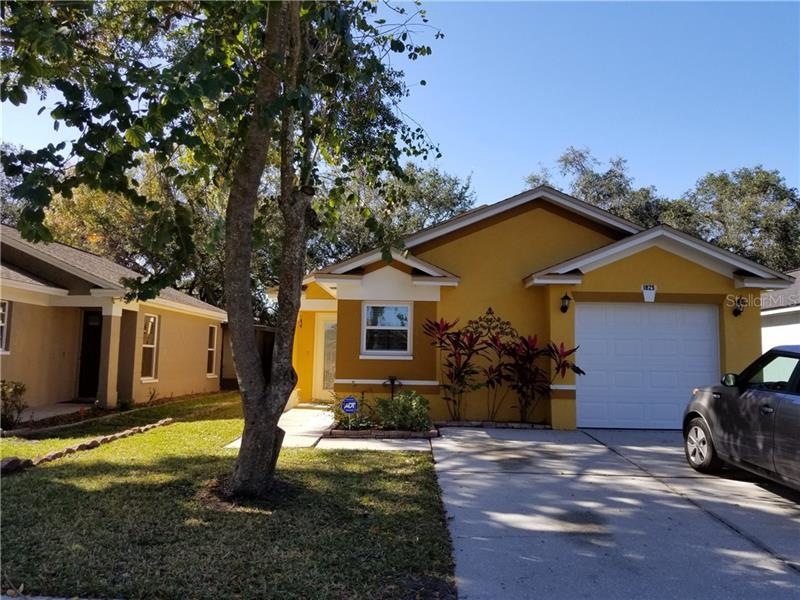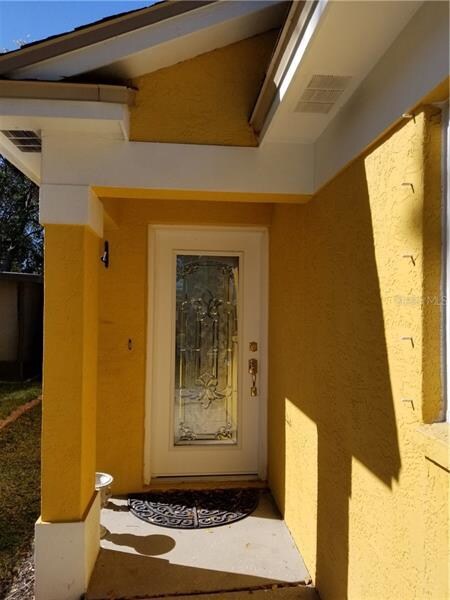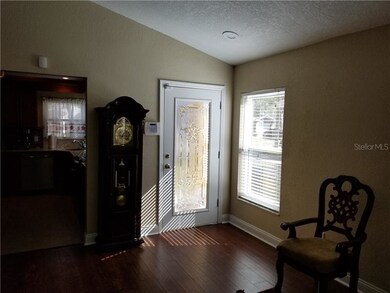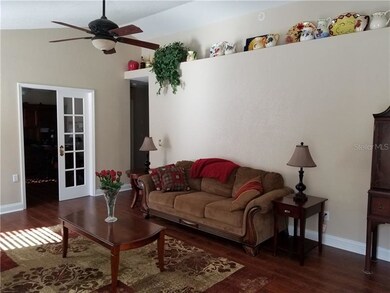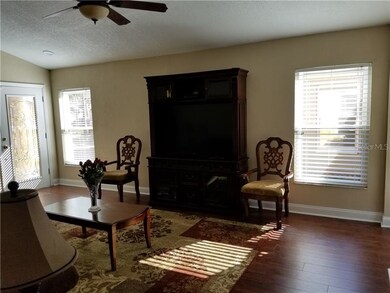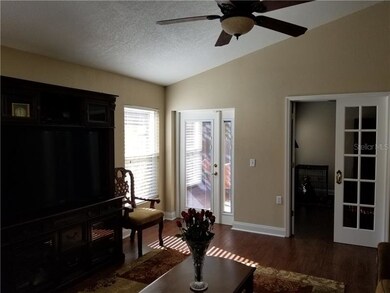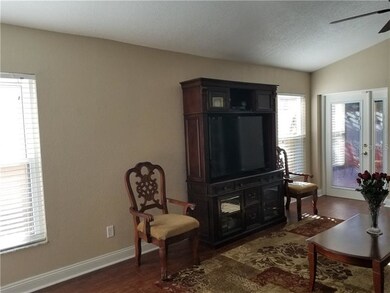
1825 Coyote Place Unit 79 Brandon, FL 33511
Sterling Ranch NeighborhoodHighlights
- Oak Trees
- Attic
- Community Pool
- Deck
- Mature Landscaping
- Family Room Off Kitchen
About This Home
As of April 2018This charming 3 bedroom 2 bath and 1 car garage home in Brandon has an open floor plan with 1068 sq ft of living space. 3rd bedroom has been converted into an office space with french doors.The kitchen features wood cabinets with ambient lighting underneath and above, granite counter tops with back splash, newer appliances and 18'' tile floors. The home also features an enclosed back yard, with brick pavers in the patio area. A utility shed on the rear corner of the back yard. Current owner has renovated the entire house. The renovations include hurricane grade garage door, hot water heater 1 1/2 years old, laminate flooring, windows with hurricane shutters replaced in 2016, overhead shelving in garage, wireless alarm system, entire of house has been painted throughout. Location provides easy access to local shopping and dining plus a short commute to Brandon Town center Mall and major highway systems to downtown Tampa, and MacDill AFB
Last Agent to Sell the Property
CHARLES RUTENBERG REALTY INC License #3195882 Listed on: 01/16/2018

Home Details
Home Type
- Single Family
Est. Annual Taxes
- $991
Year Built
- Built in 1990
Lot Details
- 4,121 Sq Ft Lot
- Lot Dimensions are 40.0x103.0
- Near Conservation Area
- West Facing Home
- Mature Landscaping
- Oak Trees
- Property is zoned PD-MU
HOA Fees
- $22 Monthly HOA Fees
Parking
- 1 Car Attached Garage
Home Design
- Planned Development
- Slab Foundation
- Shingle Roof
- Block Exterior
- Stucco
Interior Spaces
- 1,068 Sq Ft Home
- Ceiling Fan
- Blinds
- Family Room Off Kitchen
- Attic
Kitchen
- Eat-In Kitchen
- Range<<rangeHoodToken>>
- <<microwave>>
- Dishwasher
Flooring
- Carpet
- Laminate
- Ceramic Tile
Bedrooms and Bathrooms
- 3 Bedrooms
- 2 Full Bathrooms
Laundry
- Dryer
- Washer
Outdoor Features
- Deck
- Patio
- Shed
- Porch
Schools
- Symmes Elementary School
- Mclane Middle School
- Spoto High School
Utilities
- Central Heating and Cooling System
- Electric Water Heater
- High Speed Internet
- Cable TV Available
Listing and Financial Details
- Down Payment Assistance Available
- Homestead Exemption
- Visit Down Payment Resource Website
- Legal Lot and Block 000130 / 000004
- Assessor Parcel Number U-05-30-20-2NH-000004-00013.0
Community Details
Overview
- Association fees include community pool
- Sterling Ranch Units 7 8 And 9 Subdivision
- The community has rules related to deed restrictions
- Rental Restrictions
Recreation
- Community Pool
- Park
Ownership History
Purchase Details
Home Financials for this Owner
Home Financials are based on the most recent Mortgage that was taken out on this home.Purchase Details
Home Financials for this Owner
Home Financials are based on the most recent Mortgage that was taken out on this home.Purchase Details
Purchase Details
Home Financials for this Owner
Home Financials are based on the most recent Mortgage that was taken out on this home.Purchase Details
Home Financials for this Owner
Home Financials are based on the most recent Mortgage that was taken out on this home.Purchase Details
Home Financials for this Owner
Home Financials are based on the most recent Mortgage that was taken out on this home.Similar Homes in Brandon, FL
Home Values in the Area
Average Home Value in this Area
Purchase History
| Date | Type | Sale Price | Title Company |
|---|---|---|---|
| Warranty Deed | $167,000 | First American Title Ins Co | |
| Special Warranty Deed | $89,000 | New House Title Llc | |
| Trustee Deed | -- | None Available | |
| Warranty Deed | $109,800 | Epic Title Services Inc | |
| Warranty Deed | $88,500 | -- | |
| Warranty Deed | $75,900 | -- |
Mortgage History
| Date | Status | Loan Amount | Loan Type |
|---|---|---|---|
| Open | $125,600 | New Conventional | |
| Previous Owner | $100,700 | New Conventional | |
| Previous Owner | $15,000 | Stand Alone Second | |
| Previous Owner | $104,260 | No Value Available | |
| Previous Owner | $70,800 | New Conventional | |
| Previous Owner | $72,100 | New Conventional |
Property History
| Date | Event | Price | Change | Sq Ft Price |
|---|---|---|---|---|
| 04/11/2018 04/11/18 | Sold | $170,800 | 0.0% | $160 / Sq Ft |
| 03/08/2018 03/08/18 | Pending | -- | -- | -- |
| 03/02/2018 03/02/18 | Off Market | $170,800 | -- | -- |
| 01/22/2018 01/22/18 | Pending | -- | -- | -- |
| 01/16/2018 01/16/18 | For Sale | $167,000 | +87.6% | $156 / Sq Ft |
| 06/16/2014 06/16/14 | Off Market | $89,000 | -- | -- |
| 10/18/2013 10/18/13 | Sold | $89,000 | 0.0% | $83 / Sq Ft |
| 08/01/2013 08/01/13 | Pending | -- | -- | -- |
| 07/25/2013 07/25/13 | Price Changed | $89,000 | -10.6% | $83 / Sq Ft |
| 07/24/2013 07/24/13 | For Sale | $99,500 | +11.8% | $93 / Sq Ft |
| 07/24/2013 07/24/13 | Off Market | $89,000 | -- | -- |
| 06/17/2013 06/17/13 | For Sale | $99,500 | 0.0% | $93 / Sq Ft |
| 06/06/2013 06/06/13 | Pending | -- | -- | -- |
| 05/17/2013 05/17/13 | Price Changed | $99,500 | -6.4% | $93 / Sq Ft |
| 04/25/2013 04/25/13 | For Sale | $106,350 | -- | $100 / Sq Ft |
Tax History Compared to Growth
Tax History
| Year | Tax Paid | Tax Assessment Tax Assessment Total Assessment is a certain percentage of the fair market value that is determined by local assessors to be the total taxable value of land and additions on the property. | Land | Improvement |
|---|---|---|---|---|
| 2024 | $3,583 | $171,487 | $47,133 | $124,354 |
| 2023 | $2,181 | $134,874 | $0 | $0 |
| 2022 | $2,029 | $130,946 | $0 | $0 |
| 2021 | $1,986 | $127,132 | $0 | $0 |
| 2020 | $1,904 | $125,377 | $29,994 | $95,383 |
| 2019 | $1,809 | $122,171 | $29,994 | $92,177 |
| 2018 | $1,017 | $78,149 | $0 | $0 |
| 2017 | $991 | $91,726 | $0 | $0 |
| 2016 | $958 | $74,968 | $0 | $0 |
| 2015 | $965 | $74,464 | $0 | $0 |
| 2014 | $1,587 | $66,176 | $0 | $0 |
| 2013 | -- | $64,297 | $0 | $0 |
Agents Affiliated with this Home
-
James Ruffolo

Seller's Agent in 2018
James Ruffolo
CHARLES RUTENBERG REALTY INC
(813) 785-5909
47 Total Sales
-
Dessa Willson
D
Seller Co-Listing Agent in 2018
Dessa Willson
CHARLES RUTENBERG REALTY INC
(727) 532-9402
14 Total Sales
-
CJ Costello Jose

Buyer's Agent in 2018
CJ Costello Jose
MARZUCCO REAL ESTATE
(813) 468-9034
19 Total Sales
-
R
Seller's Agent in 2013
Robin Key
-
D
Seller Co-Listing Agent in 2013
Dawn Sebastian
Map
Source: Stellar MLS
MLS Number: T2923724
APN: U-05-30-20-2NH-000004-00013.0
- 1731 Elk Spring Dr
- 1741 Elk Spring Dr
- 1728 Elk Spring Dr
- 1706 Kirtley Dr Unit 14
- 1725 Bondurant Way
- 1610 Bondurant Way
- 1914 Elk Spring Dr
- 2020 Elk Spring Dr
- 2208 Cattleman Dr
- 2043 Wrangler Dr
- 10669 Cardera Dr
- 2016 Chelam Way
- 1715 Larabie Ct
- 1709 Larabie Ct
- 10415 Cardera Dr
- 2028 Kings Palace Dr Unit 202
- 2435 Edgewater Falls Dr
- 1828 Providence Rd
- 5416 Camberwell Ln
- 2441 Hibiscus Bay Ln
