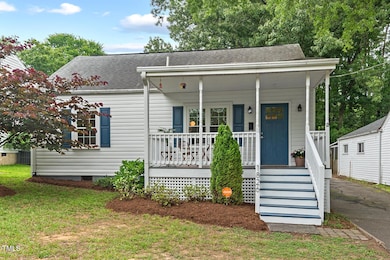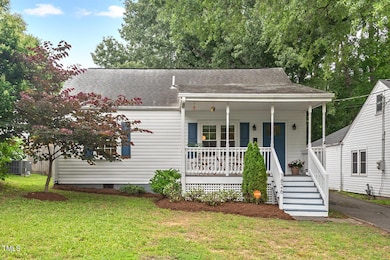
1826 Northgate St Durham, NC 27704
Northgate Park NeighborhoodEstimated payment $3,079/month
Highlights
- Deck
- Wood Flooring
- No HOA
- Transitional Architecture
- Quartz Countertops
- 5-minute walk to Northgate Park
About This Home
Uncommonly good! That's all there is to say. 1826 Northgate offers so many things that are hard to find in ever-popular Northgate Park. Are you excited to live in close proximity to downtown and the Ellerbee creek trail but don't want to feel shoehorned into a tiny bitty worn out box of a house? Come enjoy an uncommon sense of space. 2 generous living rooms, a palatial primary suite, an actual laundry room, an immaculate, freshly renovated kitchen with brand new soft close cabinets, a dining room and 2 additional beds. Spectate your next garden party from the generous deck, takeover the garage for band practice, storage, your model trains, or...parking your car. Wave at neighbors from the welcoming front porch. This house lives large at a very approachable price. Easy to Duke, RDU, Downtown Durham and I-85. Just try it on! You won't regret it.
Home Details
Home Type
- Single Family
Est. Annual Taxes
- $2,758
Year Built
- Built in 1942
Lot Details
- 10,019 Sq Ft Lot
- Fenced Yard
- Landscaped
Parking
- 1 Car Garage
- Parking Deck
- Private Driveway
Home Design
- Transitional Architecture
- Cottage
- Combination Foundation
- Shingle Roof
- Vinyl Siding
- Lead Paint Disclosure
Interior Spaces
- 1,492 Sq Ft Home
- 1-Story Property
- Smooth Ceilings
- Ceiling Fan
- Family Room
- Living Room
- Combination Kitchen and Dining Room
- Basement
- Crawl Space
Kitchen
- Gas Range
- Quartz Countertops
Flooring
- Wood
- Carpet
- Tile
Bedrooms and Bathrooms
- 3 Bedrooms
- Bathtub with Shower
Laundry
- Laundry Room
- Dryer
- Washer
Outdoor Features
- Deck
- Front Porch
Schools
- Club Blvd Elementary School
- Brogden Middle School
- Riverside High School
Utilities
- Forced Air Heating and Cooling System
- Heating System Uses Natural Gas
- Power Generator
- Tankless Water Heater
Community Details
- No Home Owners Association
Listing and Financial Details
- Assessor Parcel Number 0822-96-9588
Map
Home Values in the Area
Average Home Value in this Area
Tax History
| Year | Tax Paid | Tax Assessment Tax Assessment Total Assessment is a certain percentage of the fair market value that is determined by local assessors to be the total taxable value of land and additions on the property. | Land | Improvement |
|---|---|---|---|---|
| 2024 | $2,758 | $197,709 | $46,125 | $151,584 |
| 2023 | $2,590 | $197,709 | $46,125 | $151,584 |
| 2022 | $2,530 | $197,709 | $46,125 | $151,584 |
| 2021 | $2,519 | $197,709 | $46,125 | $151,584 |
| 2020 | $2,459 | $197,709 | $46,125 | $151,584 |
| 2019 | $2,459 | $197,709 | $46,125 | $151,584 |
| 2018 | $2,321 | $171,108 | $27,675 | $143,433 |
| 2017 | $2,304 | $171,108 | $27,675 | $143,433 |
| 2016 | $2,226 | $171,108 | $27,675 | $143,433 |
| 2015 | $1,986 | $143,500 | $26,597 | $116,903 |
| 2014 | -- | $143,500 | $26,597 | $116,903 |
Property History
| Date | Event | Price | Change | Sq Ft Price |
|---|---|---|---|---|
| 06/06/2025 06/06/25 | For Sale | $515,000 | +12.0% | $345 / Sq Ft |
| 12/14/2023 12/14/23 | Off Market | $460,000 | -- | -- |
| 05/05/2022 05/05/22 | Sold | $460,000 | +8.2% | $309 / Sq Ft |
| 03/13/2022 03/13/22 | Pending | -- | -- | -- |
| 03/10/2022 03/10/22 | For Sale | $425,000 | -- | $285 / Sq Ft |
Purchase History
| Date | Type | Sale Price | Title Company |
|---|---|---|---|
| Warranty Deed | $242,000 | None Available | |
| Warranty Deed | -- | None Available | |
| Warranty Deed | -- | None Available | |
| Interfamily Deed Transfer | $118,000 | None Available |
Mortgage History
| Date | Status | Loan Amount | Loan Type |
|---|---|---|---|
| Open | $353,600 | Adjustable Rate Mortgage/ARM | |
| Previous Owner | $90,000 | Future Advance Clause Open End Mortgage | |
| Previous Owner | $10,000 | Credit Line Revolving | |
| Previous Owner | $89,500 | Unknown |
Similar Homes in Durham, NC
Source: Doorify MLS
MLS Number: 10101391
APN: 106630
- 310 W Club Blvd
- 631 Linfield Dr
- 1609 Dexter St
- 648 Linfield Dr
- 2423 Farthing St
- 621 W Club Blvd Unit 2
- 1701 Ruffin St
- 106 E Club Blvd
- 109 Davidson Ave
- 114 E Club Blvd
- 711 W Club Blvd
- 809 Leon St
- 803 W Club Blvd
- 407 Englewood Ave
- 1516 Edgevale Rd
- 1502 Washington St
- 908 E Hudson Ave
- 317 W Murray Ave
- 313 W Murray Ave
- 113 Higbee St
- 100 W Club Blvd Unit . A
- 114 W Maynard Ave
- 2908 Elgin St
- 1521 N Duke St
- 1001 Ruby St
- 113 W Murray Ave
- 205 E Maynard Ave Unit 6
- 403 E Hammond St
- 2408 State St
- 803-811 Demerius St
- 1309 Hudson Ave Unit A12
- 1112 N Duke St
- 1306 Leon St
- 901 W Markham Ave
- 1111 Lancaster St
- 1802 Guess Rd
- 927 Washington St
- 1906 Guess Rd
- 3523 N Roxboro St
- 821 N Buchanan Blvd Unit C






