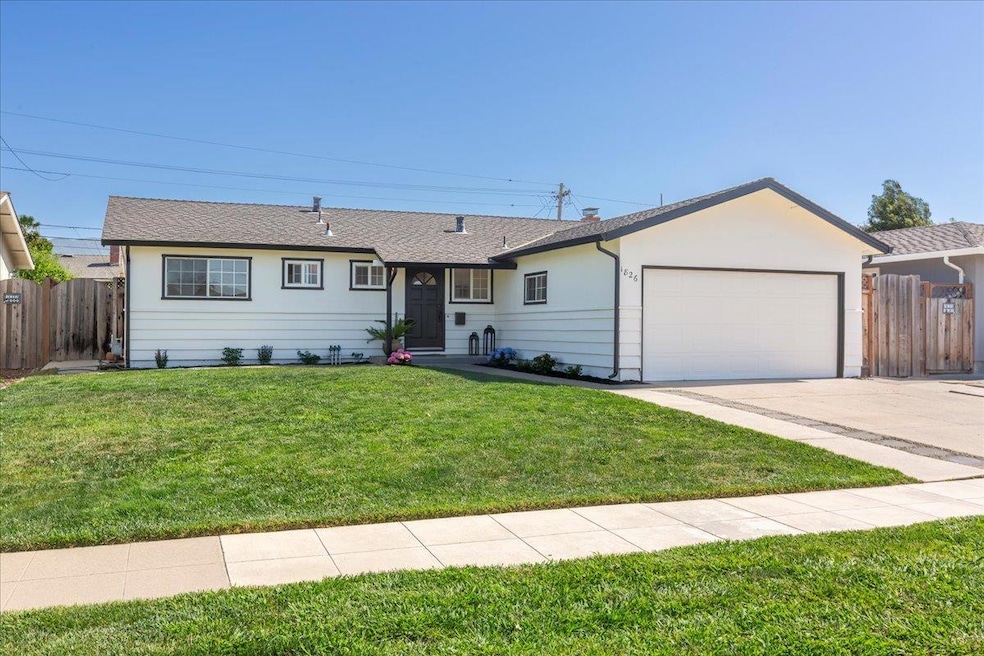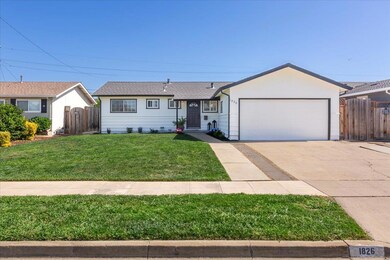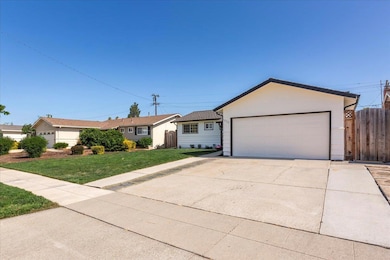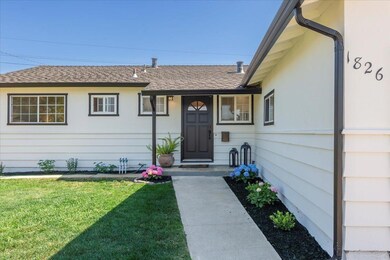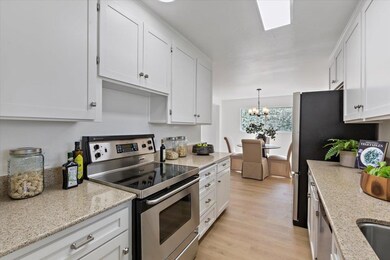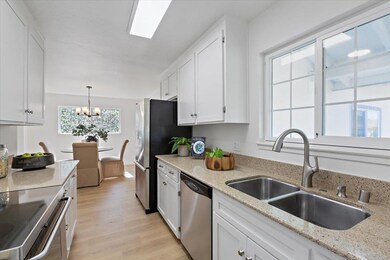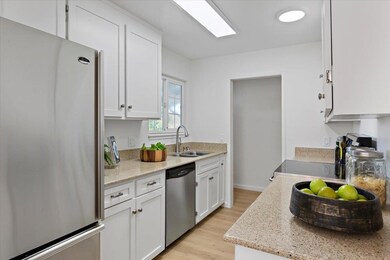
1826 Ronie Way San Jose, CA 95124
Cambrian NeighborhoodEstimated payment $9,013/month
Highlights
- Very Popular Property
- Quartz Countertops
- Bathtub with Shower
- Oster Elementary School Rated A
- Balcony
- Walk-in Shower
About This Home
Discover this charming 3-bedroom, 2-bathroom home located in the heart of San Jose. Spanning 1,248 square feet, this property offers a practical layout with the primary bedroom conveniently situated on the ground floor. The kitchen is well-equipped with modern appliances including an electric cooktop, quartz countertops, dishwasher, garbage disposal, and refrigerator, making it an ideal space for culinary enthusiasts. Enjoy cozy nights by the fireplace in a home featuring durable laminate flooring. The property boasts central forced air and gas heating to keep you comfortable during cooler months. Laundry is made easy with facilities located in the garage, which includes a washer and dryer. The home is part of the Union Elementary School District, providing access to local educational facilities. With a 2-car garage and lot size of 5,916 square feet, this San Jose home is ready for its next owner to bring their personal touch.
Open House Schedule
-
Friday, May 30, 20254:00 to 6:00 pm5/30/2025 4:00:00 PM +00:005/30/2025 6:00:00 PM +00:00Come to the twilight tour!Add to Calendar
-
Saturday, May 31, 20251:00 to 4:00 pm5/31/2025 1:00:00 PM +00:005/31/2025 4:00:00 PM +00:00Move-in ready home!Add to Calendar
Home Details
Home Type
- Single Family
Est. Annual Taxes
- $6,258
Year Built
- Built in 1960
Lot Details
- 5,915 Sq Ft Lot
- Level Lot
- Sprinkler System
- Grass Covered Lot
- Back Yard Fenced
- Zoning described as R1-8
Parking
- 2 Car Garage
Home Design
- Composition Roof
- Concrete Perimeter Foundation
Interior Spaces
- 1,248 Sq Ft Home
- 1-Story Property
- Wood Burning Fireplace
- Living Room with Fireplace
- Laminate Flooring
Kitchen
- Electric Cooktop
- Dishwasher
- Quartz Countertops
- Disposal
Bedrooms and Bathrooms
- 3 Bedrooms
- 2 Full Bathrooms
- Bathtub with Shower
- Walk-in Shower
Laundry
- Laundry in Garage
- Washer and Dryer
Outdoor Features
- Balcony
Utilities
- Forced Air Heating System
- 220 Volts
Listing and Financial Details
- Assessor Parcel Number 419-16-031
Map
Home Values in the Area
Average Home Value in this Area
Tax History
| Year | Tax Paid | Tax Assessment Tax Assessment Total Assessment is a certain percentage of the fair market value that is determined by local assessors to be the total taxable value of land and additions on the property. | Land | Improvement |
|---|---|---|---|---|
| 2024 | $6,258 | $357,322 | $160,713 | $196,609 |
| 2023 | $6,102 | $350,316 | $157,562 | $192,754 |
| 2022 | $5,980 | $343,448 | $154,473 | $188,975 |
| 2021 | $5,819 | $336,715 | $151,445 | $185,270 |
| 2020 | $5,666 | $333,264 | $149,893 | $183,371 |
| 2019 | $5,545 | $326,730 | $146,954 | $179,776 |
| 2018 | $5,405 | $320,324 | $144,073 | $176,251 |
| 2017 | $5,272 | $314,045 | $141,249 | $172,796 |
| 2016 | $5,029 | $307,888 | $138,480 | $169,408 |
| 2015 | $4,946 | $303,264 | $136,400 | $166,864 |
| 2014 | $4,468 | $297,325 | $133,729 | $163,596 |
Property History
| Date | Event | Price | Change | Sq Ft Price |
|---|---|---|---|---|
| 05/28/2025 05/28/25 | For Sale | $1,599,950 | -- | $1,282 / Sq Ft |
Purchase History
| Date | Type | Sale Price | Title Company |
|---|---|---|---|
| Deed | -- | None Listed On Document | |
| Interfamily Deed Transfer | -- | Fidelity National Title Co | |
| Interfamily Deed Transfer | -- | Fidelity National Title Co | |
| Interfamily Deed Transfer | -- | Chicago Title Company | |
| Interfamily Deed Transfer | -- | Chicago Title Company | |
| Grant Deed | $217,000 | Old Republic Title Company |
Mortgage History
| Date | Status | Loan Amount | Loan Type |
|---|---|---|---|
| Previous Owner | $293,950 | New Conventional | |
| Previous Owner | $357,000 | New Conventional | |
| Previous Owner | $360,000 | New Conventional | |
| Previous Owner | $360,000 | New Conventional | |
| Previous Owner | $362,000 | Unknown | |
| Previous Owner | $365,000 | Purchase Money Mortgage | |
| Previous Owner | $365,000 | Purchase Money Mortgage | |
| Previous Owner | $235,000 | Unknown | |
| Previous Owner | $50,000 | Credit Line Revolving | |
| Previous Owner | $20,000 | Credit Line Revolving | |
| Previous Owner | $227,150 | Unknown | |
| Previous Owner | $203,150 | No Value Available |
Similar Homes in San Jose, CA
Source: MLSListings
MLS Number: ML82008659
APN: 419-16-031
- 1855 Nelson Way
- 14526 Berry Way
- 14843 Holden Way
- 4346 Jan Way
- 14555 Nelson Way
- 14600 Wyrick Ave
- 4070 Ross Ave
- 1799 Bradford Way
- 1738 Del Paso Ave
- 14642 Bronson Ave
- 3643 Justine Dr
- 1719 Ross Cir
- 1944 Bernice Way
- 14917 Berry Way
- 3752 Gavota Ave
- 1657 Branham Park Ct
- 1652 Branham Park Ct
- 3268 Kilo Ave
- 3149 Kilo Ave
- 1664 Jacob Ave
