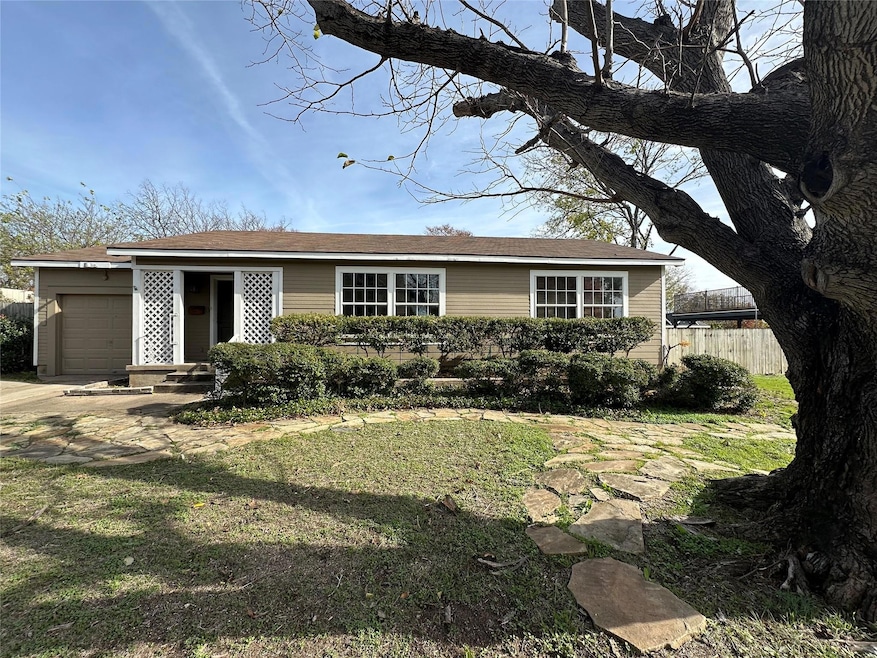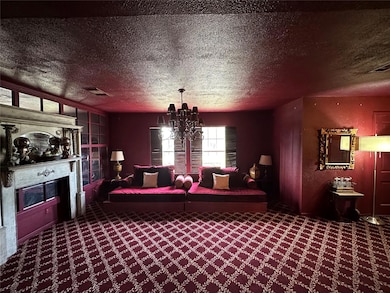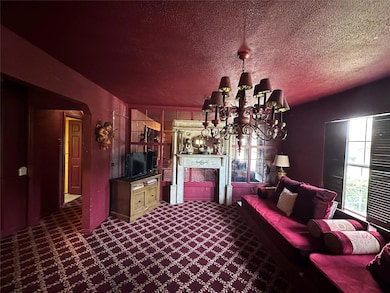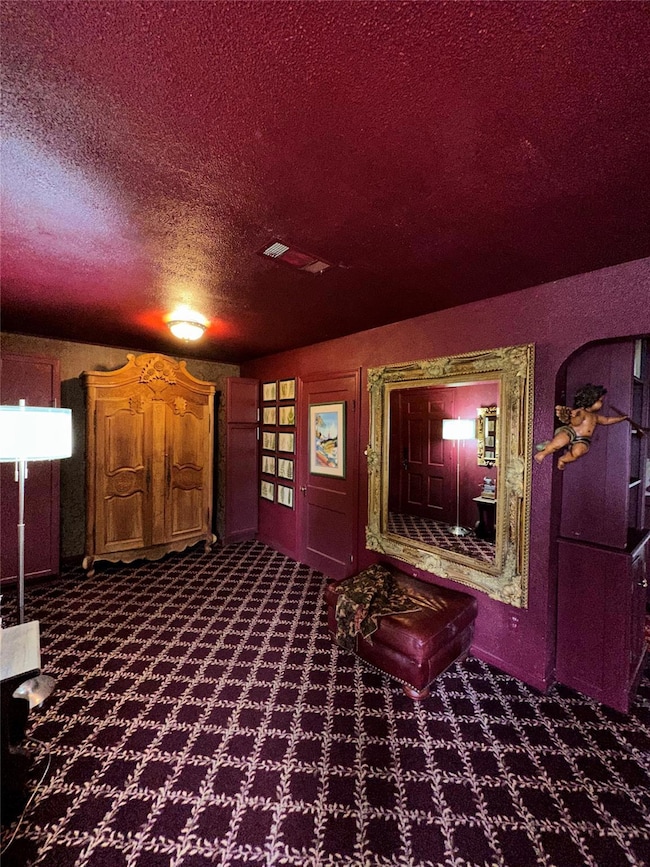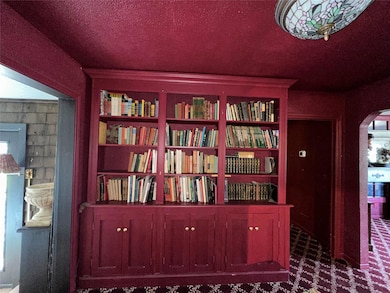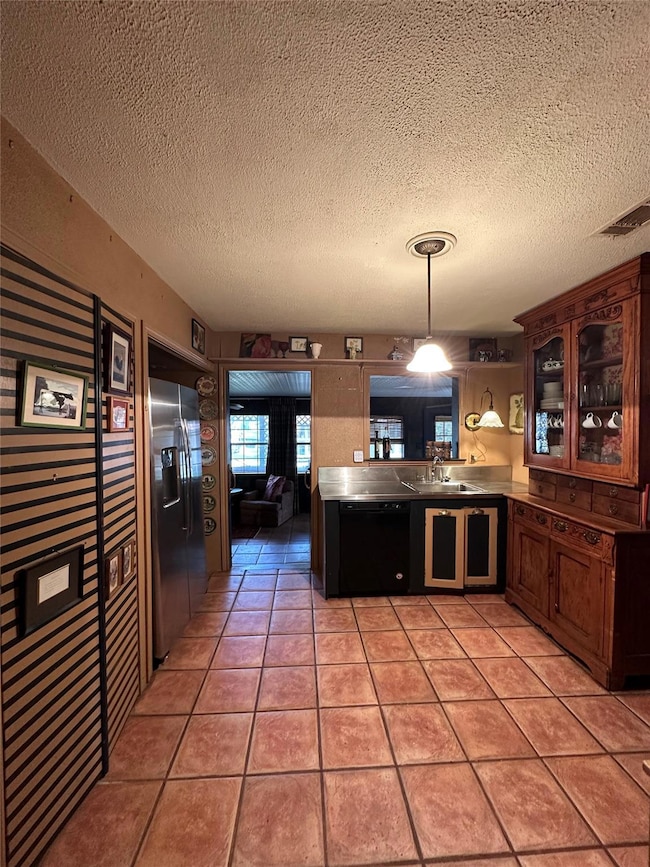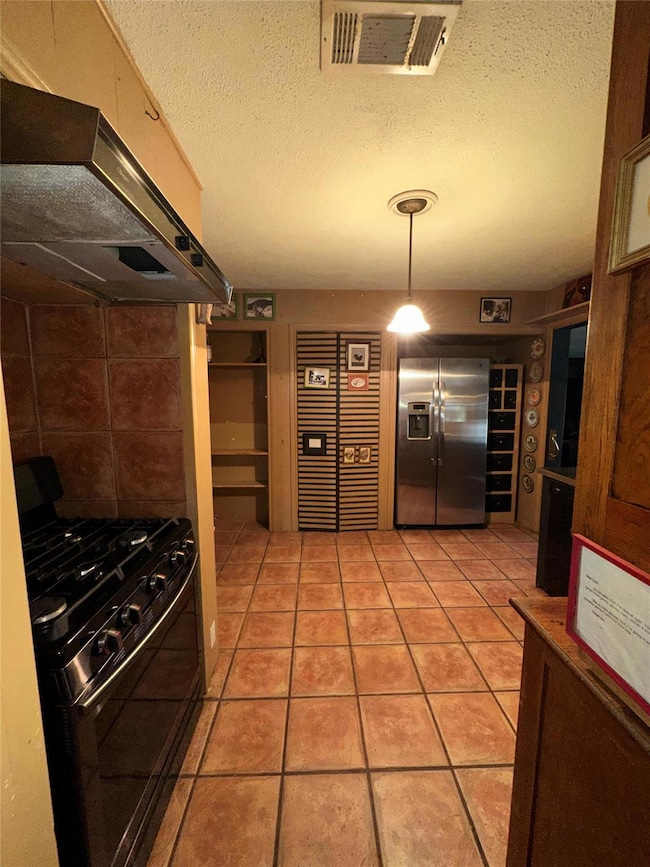
1828 Shepheard Dr Fort Worth, TX 76114
Estimated payment $1,295/month
Highlights
- Open Floorplan
- Wood Flooring
- 1 Car Attached Garage
- Traditional Architecture
- Covered patio or porch
- 5-minute walk to Woolridge Skate Park
About This Home
Located in a quiet, well-established neighborhood, this one-of-a-kind home is a true standout, offering a blend of unique decorative touches and classic charm, all while being conveniently close to downtown Fort Worth. The living room makes an unforgettable first impression, featuring a patterned carpet that complements the oversized built-in couch. A mock fireplace, gorgeous chandelier, and built-in bookshelves add designer flair, creating a warm and inviting atmosphere. The charming dining area, with its own built-in bookcases, can serve as either a cozy dining space or a reading nook, and can easily expand the living area when needed. The kitchen is both functional and full of character, showcasing an old-fashioned sink with a drain board, pantry, and the included gas stove, washer, dryer, refrigerator, and free-standing cabinet. All kitchen decor and equipment will stay, adding to the home’s vintage vibe and making it easy for the new owner to move right in. The versatile den offers ceramic tile floors, textured ceilings, and wood paneling, with an abundance of windows that flood the space with natural light. This flexible room can easily serve as a den, dining area, or even accommodate a pool table or other entertainment options. For those in need of extra storage or workspace, the impressive 28x25 workshop is a standout feature, offering three separate areas: a storage section, a work area, and a tool zone. The patterned flooring adds an extra layer of charm. The primary bedroom is a true retreat, boasting a unique covered wall treatment that adds texture and character to the space. The owner will leave this custom design along with the master bedroom set and all furniture. The large backyard is perfect for hosting gatherings, with a spacious back porch ideal for barbecues and outdoor parties. The owner is also leaving behind all outdoor grills, furniture, and lawn equipment, so the new owner can immediately begin enjoying the space.
Listing Agent
Real Estate By Pat Gray Brokerage Phone: 817-249-5483 License #0208925 Listed on: 12/16/2024
Home Details
Home Type
- Single Family
Est. Annual Taxes
- $590
Year Built
- Built in 1949
Lot Details
- 0.28 Acre Lot
- Landscaped
- Interior Lot
- Irregular Lot
- Few Trees
- Back Yard
Parking
- 1 Car Attached Garage
Home Design
- Traditional Architecture
- Frame Construction
- Composition Roof
Interior Spaces
- 1,414 Sq Ft Home
- 1-Story Property
- Open Floorplan
- Built-In Features
- Window Treatments
Kitchen
- Gas Range
- Dishwasher
Flooring
- Wood
- Carpet
- Ceramic Tile
Bedrooms and Bathrooms
- 2 Bedrooms
- 1 Full Bathroom
Laundry
- Laundry in Kitchen
- Washer and Electric Dryer Hookup
Outdoor Features
- Covered patio or porch
Schools
- Castleberr Elementary School
- Castleberr High School
Utilities
- Central Heating and Cooling System
- Cable TV Available
Community Details
- Skyline Terrace Subdivision
Listing and Financial Details
- Legal Lot and Block 11 / 4
- Assessor Parcel Number 02773287
Map
Home Values in the Area
Average Home Value in this Area
Tax History
| Year | Tax Paid | Tax Assessment Tax Assessment Total Assessment is a certain percentage of the fair market value that is determined by local assessors to be the total taxable value of land and additions on the property. | Land | Improvement |
|---|---|---|---|---|
| 2024 | $590 | $229,993 | $64,820 | $165,173 |
| 2023 | $3,955 | $225,163 | $64,820 | $160,343 |
| 2022 | $4,124 | $178,340 | $42,442 | $135,898 |
| 2021 | $3,550 | $152,662 | $16,000 | $136,662 |
| 2020 | $3,288 | $123,831 | $16,000 | $107,831 |
| 2019 | $3,192 | $125,803 | $16,000 | $109,803 |
| 2018 | $582 | $103,972 | $16,000 | $87,972 |
| 2017 | $2,701 | $94,520 | $16,000 | $78,520 |
| 2016 | $2,462 | $86,154 | $16,000 | $70,154 |
| 2015 | $591 | $78,400 | $16,500 | $61,900 |
| 2014 | $591 | $78,400 | $16,500 | $61,900 |
Property History
| Date | Event | Price | Change | Sq Ft Price |
|---|---|---|---|---|
| 06/30/2025 06/30/25 | Price Changed | $224,900 | -4.3% | $159 / Sq Ft |
| 12/16/2024 12/16/24 | For Sale | $234,900 | -- | $166 / Sq Ft |
Purchase History
| Date | Type | Sale Price | Title Company |
|---|---|---|---|
| Warranty Deed | -- | Alamo Title Co |
Similar Homes in the area
Source: North Texas Real Estate Information Systems (NTREIS)
MLS Number: 20794411
APN: 02773287
- 1614 Glenwick Dr
- 5141 Circle Ridge Dr
- 1822 Roberts Cut Off Rd
- 1720 Hillside Dr
- 2024 Rd
- 5109 Thurston Rd
- 1517 Byrd Dr
- 1513 Skyline Dr
- 5005 Jacksboro Hwy
- 4508 Byrd Dr
- 1500 Roberts Cut Off Rd
- 1505 Woodlawn St
- 5001 Jacksboro Hwy
- 4507 Byrd Dr
- 5101 Penrod Ct
- 4912 Almena Rd
- 1927 Yale St
- 2250 Capri Dr
- 2801 NW 17th St
- 1504 Yale St
- 1805 Melba Ct
- 5105 Circle Ridge Dr W
- 2213 Capri Dr Unit 115
- 5029 Kessler Rd
- 4817 Trena St
- 3003 NW 21st St
- 1107 Oxford St
- 4535 Ohio Garden Rd Unit A
- 2411 NW 21st St
- 2900 La Junta St
- 2923 Azle Ave
- 5205 Calloway St Unit A
- 5210 Calloway St
- 4812 Barbara Rd
- 912 Boston Ln
- 5821 Black Oak Ln
- 2705 NW 28th St
- 2500 Washington Ave
- 1001 Roky Ct Unit 1
- 813 Stamps Ave
