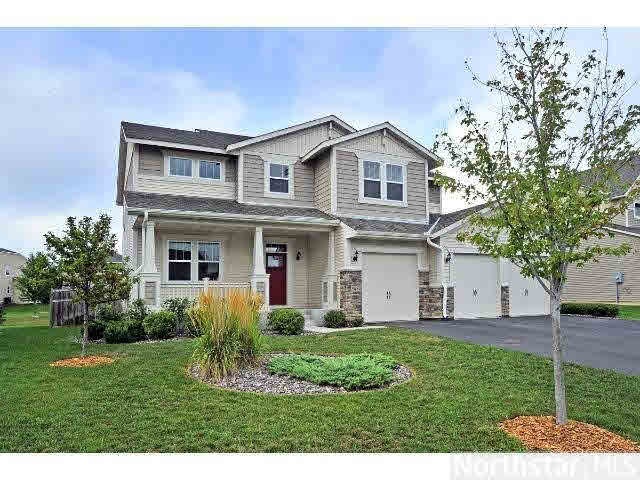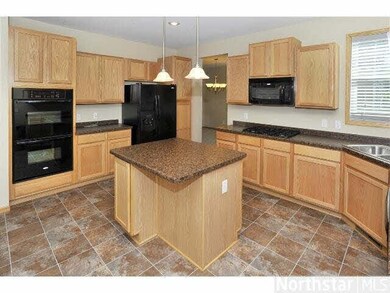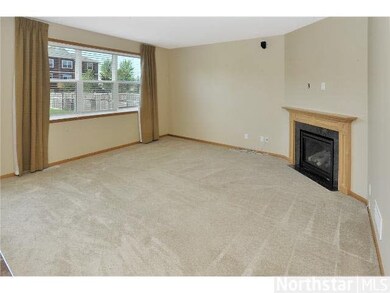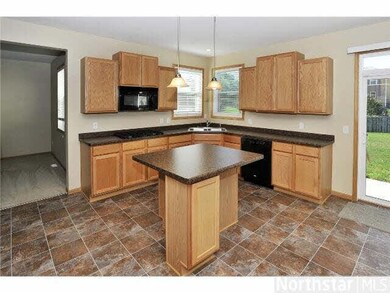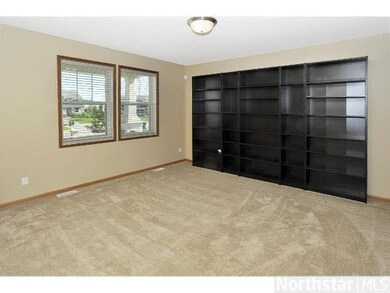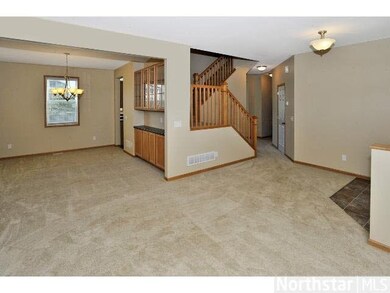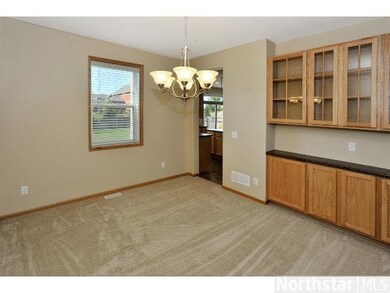
1828 Sugar Maple Ct Carver, MN 55315
Highlights
- Wood Flooring
- <<bathWithWhirlpoolToken>>
- 3 Car Attached Garage
- Carver Elementary School Rated A-
- Formal Dining Room
- Eat-In Kitchen
About This Home
As of February 2024Fabulous former 2009 model home in like new condition! 5 bedrooms, 4 baths, upper level loft, gourmet kitchen, large family room w/ fireplace. Great location on an oversized lot on cu-de-sac. Turn key and available immediately. MUST SEE!
Last Agent to Sell the Property
Jeffrey Dewing
Coldwell Banker Burnet Listed on: 07/27/2012
Last Buyer's Agent
Kelly Arbuckle
RE/MAX Advantage Plus
Home Details
Home Type
- Single Family
Est. Annual Taxes
- $5,038
Year Built
- Built in 2008
Lot Details
- Lot Dimensions are 72x165
HOA Fees
- $28 Monthly HOA Fees
Home Design
- Brick Exterior Construction
- Asphalt Shingled Roof
Interior Spaces
- 2-Story Property
- Gas Fireplace
- Formal Dining Room
Kitchen
- Eat-In Kitchen
- <<builtInOvenToken>>
- Cooktop<<rangeHoodToken>>
- <<microwave>>
- Dishwasher
- Disposal
Flooring
- Wood
- Tile
Bedrooms and Bathrooms
- 5 Bedrooms
- Walk-In Closet
- Primary Bathroom is a Full Bathroom
- Bathroom on Main Level
- <<bathWithWhirlpoolToken>>
- Bathtub With Separate Shower Stall
Laundry
- Dryer
- Washer
Finished Basement
- Basement Fills Entire Space Under The House
- Basement Window Egress
Parking
- 3 Car Attached Garage
- Garage Door Opener
- Driveway
Utilities
- Forced Air Heating and Cooling System
- Water Softener is Owned
Community Details
- Association fees include shared amenities
Listing and Financial Details
- Assessor Parcel Number 204250720
Ownership History
Purchase Details
Home Financials for this Owner
Home Financials are based on the most recent Mortgage that was taken out on this home.Purchase Details
Home Financials for this Owner
Home Financials are based on the most recent Mortgage that was taken out on this home.Purchase Details
Home Financials for this Owner
Home Financials are based on the most recent Mortgage that was taken out on this home.Similar Homes in Carver, MN
Home Values in the Area
Average Home Value in this Area
Purchase History
| Date | Type | Sale Price | Title Company |
|---|---|---|---|
| Warranty Deed | $539,751 | Burnet Title | |
| Warranty Deed | $343,000 | Trademark Title Services Inc | |
| Warranty Deed | $355,000 | -- |
Mortgage History
| Date | Status | Loan Amount | Loan Type |
|---|---|---|---|
| Open | $512,763 | New Conventional | |
| Previous Owner | $315,000 | New Conventional | |
| Previous Owner | $319,825 | Adjustable Rate Mortgage/ARM | |
| Previous Owner | $332,510 | FHA | |
| Previous Owner | $336,787 | FHA | |
| Previous Owner | $348,570 | FHA |
Property History
| Date | Event | Price | Change | Sq Ft Price |
|---|---|---|---|---|
| 02/28/2024 02/28/24 | Sold | $539,750 | +0.1% | $129 / Sq Ft |
| 01/31/2024 01/31/24 | Pending | -- | -- | -- |
| 01/02/2024 01/02/24 | Price Changed | $539,000 | 0.0% | $129 / Sq Ft |
| 01/02/2024 01/02/24 | For Sale | $539,000 | -0.1% | $129 / Sq Ft |
| 01/01/2024 01/01/24 | Off Market | $539,750 | -- | -- |
| 09/22/2023 09/22/23 | Price Changed | $549,000 | -1.8% | $132 / Sq Ft |
| 08/24/2023 08/24/23 | For Sale | $559,000 | +65.4% | $134 / Sq Ft |
| 08/16/2013 08/16/13 | Sold | $338,000 | -9.8% | $78 / Sq Ft |
| 05/08/2013 05/08/13 | Pending | -- | -- | -- |
| 07/27/2012 07/27/12 | For Sale | $374,900 | -- | $86 / Sq Ft |
Tax History Compared to Growth
Tax History
| Year | Tax Paid | Tax Assessment Tax Assessment Total Assessment is a certain percentage of the fair market value that is determined by local assessors to be the total taxable value of land and additions on the property. | Land | Improvement |
|---|---|---|---|---|
| 2025 | $6,056 | $550,300 | $125,000 | $425,300 |
| 2024 | $6,052 | $497,700 | $110,000 | $387,700 |
| 2023 | $5,896 | $504,700 | $110,000 | $394,700 |
| 2022 | $5,942 | $503,800 | $102,000 | $401,800 |
| 2021 | $5,706 | $425,300 | $73,500 | $351,800 |
| 2020 | $6,024 | $427,300 | $73,500 | $353,800 |
| 2019 | $5,944 | $403,800 | $70,000 | $333,800 |
| 2018 | $5,686 | $403,800 | $70,000 | $333,800 |
| 2017 | $5,882 | $390,100 | $63,700 | $326,400 |
| 2016 | $5,526 | $350,500 | $0 | $0 |
| 2015 | $5,194 | $342,700 | $0 | $0 |
| 2014 | $5,194 | $305,000 | $0 | $0 |
Agents Affiliated with this Home
-
Alisa Piazza

Seller's Agent in 2024
Alisa Piazza
Coldwell Banker Realty
(612) 751-0976
5 in this area
86 Total Sales
-
Jayne Hoaglund

Buyer's Agent in 2024
Jayne Hoaglund
RE/MAX
(612) 865-3782
2 in this area
65 Total Sales
-
J
Seller's Agent in 2013
Jeffrey Dewing
Coldwell Banker Burnet
-
K
Buyer's Agent in 2013
Kelly Arbuckle
RE/MAX
Map
Source: REALTOR® Association of Southern Minnesota
MLS Number: 4380904
APN: 20.4250720
- 1810 Cherry Cir
- 2002 Mulberry Ln
- 2004 Mulberry Ln
- 2005 Mulberry Ln
- 1946 Meridian Curve
- 2040 Tamarack Rd
- 1500 Dogwood Ln
- 1632 River Rock Dr
- 1916 Timber Ln
- 1905 Spruce Ct
- 1938 Tamarack Rd
- 1933 Tamarack Rd
- 1959 Tamarack Rd
- 1941 Tamarack Rd
- 1901 Spruce Ct
- 1935 Tamarack Rd
- 1900 Spruce Ct
- 1948 Tamarack Rd
- 1902 Arbor Ln
- 1902 Spruce Ct
