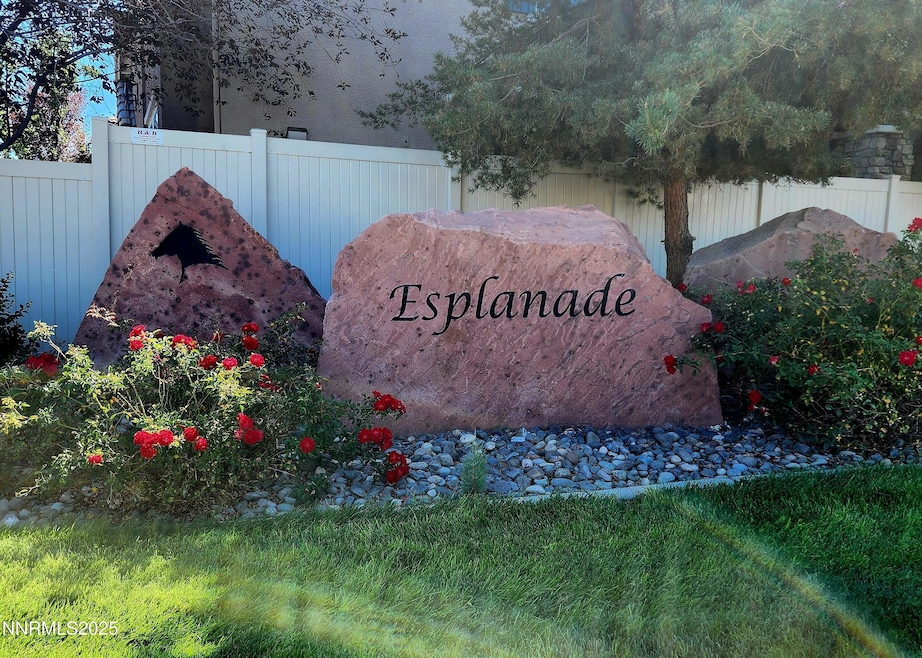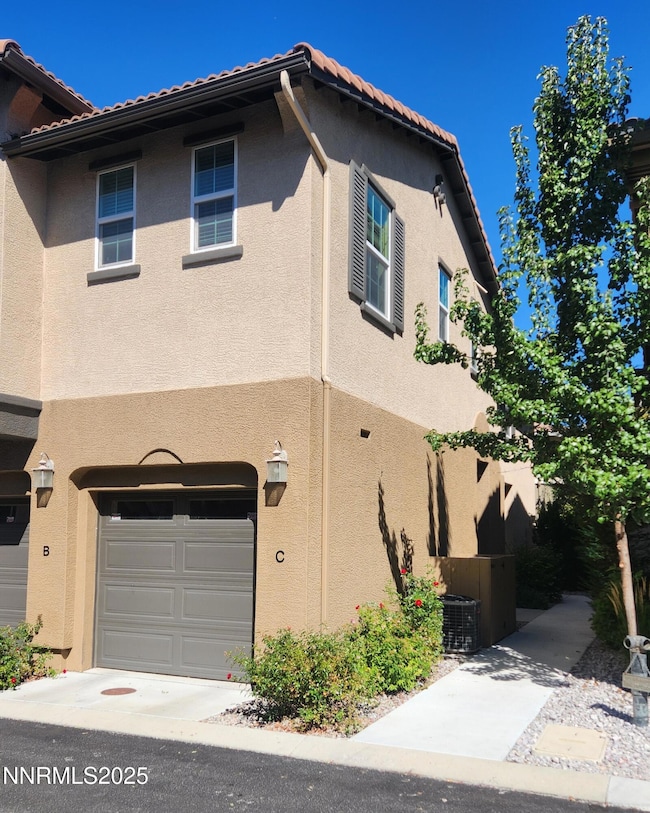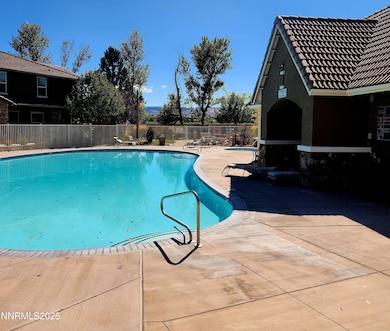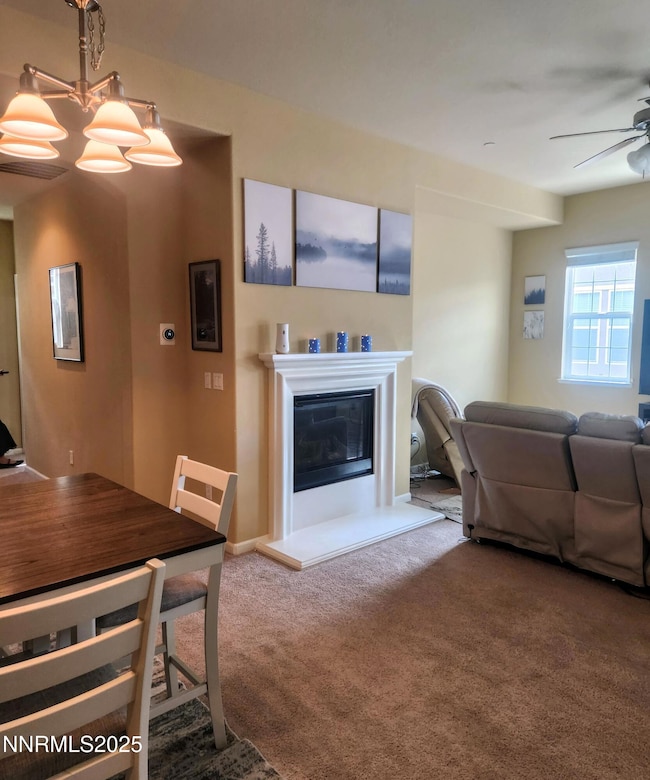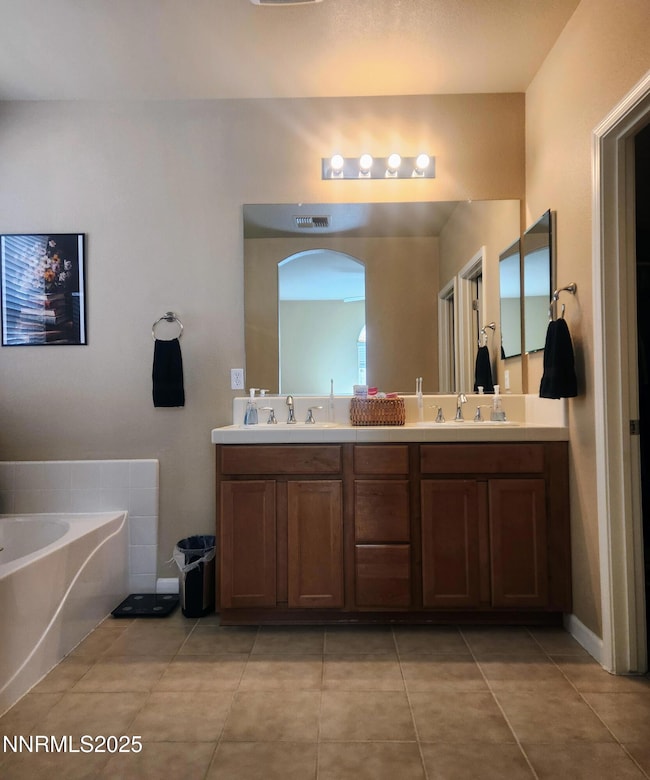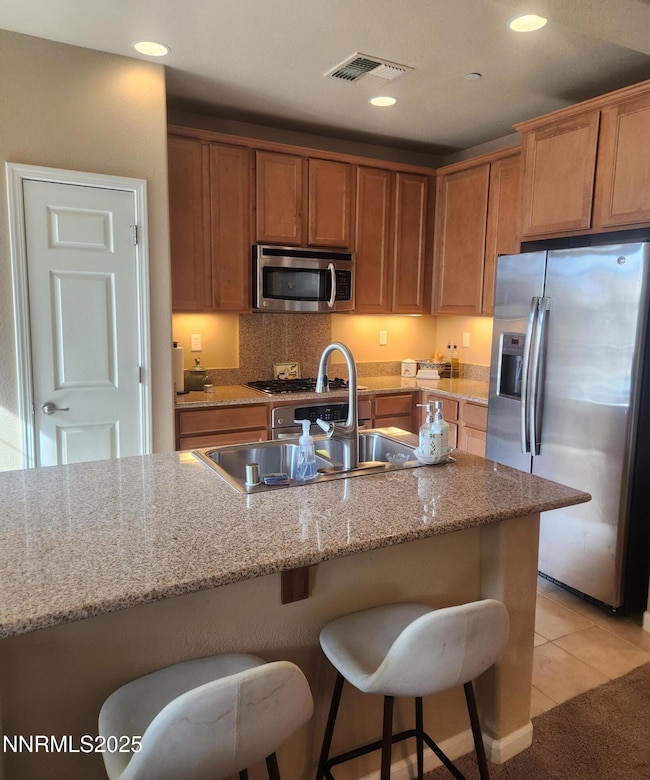1828 Wind Ranch Rd Unit C Reno, NV 89521
Virginia Foothills NeighborhoodEstimated payment $2,613/month
Total Views
4,874
2
Beds
2
Baths
1,330
Sq Ft
$308
Price per Sq Ft
Highlights
- Fitness Center
- Clubhouse
- Double Pane Windows
- Kendyl Depoali Middle School Rated A-
- Community Pool
- Walk-In Closet
About This Home
Welcome to this charming 2 bedroom, 2 bathroom located in the heart of South Reno, Nv. This cozy home features a gas fireplace, perfect for those chilly winter nights as well as a convenient washer and dryer that stays. The spacious kitchen comes equipped with a refrigerator, gas cooktop and built in microwave. Step outside onto your private balcony and enjoy the fresh air. 1 car garage, with additional parking available. Don't miss out on the opportunity to make this townhouse your new home sweet home.
Townhouse Details
Home Type
- Townhome
Est. Annual Taxes
- $3,252
Year Built
- Built in 2009
Lot Details
- 1,481 Sq Ft Lot
- 1 Common Wall
- Two or More Common Walls
- Landscaped
HOA Fees
Parking
- 1 Car Garage
- Parking Available
- Common or Shared Parking
- Garage Door Opener
- Additional Parking
Home Design
- Pillar, Post or Pier Foundation
- Pitched Roof
- Tile Roof
- Stick Built Home
- Synthetic Stucco Exterior
Interior Spaces
- 1,330 Sq Ft Home
- 2-Story Property
- Gas Fireplace
- Double Pane Windows
- Vinyl Clad Windows
- Blinds
- Living Room with Fireplace
- Family or Dining Combination
Kitchen
- Built-In Oven
- Gas Cooktop
- Microwave
- Dishwasher
- Kitchen Island
- Disposal
Flooring
- Carpet
- Laminate
- Ceramic Tile
Bedrooms and Bathrooms
- 2 Bedrooms
- Walk-In Closet
- 2 Full Bathrooms
- Primary Bathroom Bathtub Only
- Primary Bathroom includes a Walk-In Shower
Laundry
- Laundry Room
- Laundry in Hall
- Dryer
- Washer
Home Security
Outdoor Features
- Patio
Schools
- Jwood Raw Elementary School
- Depoali Middle School
- Damonte High School
Utilities
- Refrigerated Cooling System
- Forced Air Heating and Cooling System
- Gas Water Heater
- Internet Available
- Cable TV Available
Listing and Financial Details
- Assessor Parcel Number 140-912-03
Community Details
Overview
- Association fees include insurance, snow removal
- $275 HOA Transfer Fee
- $350 Other Monthly Fees
- Ebmc Association, Phone Number (775) 828-3664
- Drl Association
- Esplanade At Damonte Ranch Village 24A Subdivision
- Maintained Community
- The community has rules related to covenants, conditions, and restrictions
Amenities
- Clubhouse
- Recreation Room
Recreation
- Fitness Center
- Community Pool
- Snow Removal
Security
- Fire and Smoke Detector
Map
Create a Home Valuation Report for This Property
The Home Valuation Report is an in-depth analysis detailing your home's value as well as a comparison with similar homes in the area
Home Values in the Area
Average Home Value in this Area
Tax History
| Year | Tax Paid | Tax Assessment Tax Assessment Total Assessment is a certain percentage of the fair market value that is determined by local assessors to be the total taxable value of land and additions on the property. | Land | Improvement |
|---|---|---|---|---|
| 2025 | $2,197 | $77,792 | $27,055 | $50,737 |
| 2024 | $2,197 | $78,223 | $26,040 | $52,183 |
| 2023 | $2,035 | $75,388 | $29,400 | $45,988 |
| 2022 | $1,976 | $64,203 | $24,640 | $39,563 |
| 2021 | $1,918 | $59,063 | $19,530 | $39,533 |
| 2020 | $1,860 | $59,208 | $19,565 | $39,643 |
| 2019 | $1,806 | $57,169 | $18,515 | $38,654 |
| 2018 | $1,754 | $52,317 | $13,720 | $38,597 |
| 2017 | $1,703 | $50,152 | $12,180 | $37,972 |
| 2016 | $1,658 | $52,084 | $11,620 | $40,464 |
| 2015 | $1,656 | $49,841 | $10,080 | $39,761 |
| 2014 | $1,608 | $50,099 | $9,310 | $40,789 |
| 2013 | -- | $43,532 | $6,895 | $36,637 |
Source: Public Records
Property History
| Date | Event | Price | List to Sale | Price per Sq Ft | Prior Sale |
|---|---|---|---|---|---|
| 09/24/2025 09/24/25 | For Sale | $410,000 | +8.2% | $308 / Sq Ft | |
| 03/23/2021 03/23/21 | Sold | $379,000 | +2.5% | $285 / Sq Ft | View Prior Sale |
| 02/22/2021 02/22/21 | Pending | -- | -- | -- | |
| 02/18/2021 02/18/21 | For Sale | $369,900 | -- | $278 / Sq Ft |
Source: Northern Nevada Regional MLS
Purchase History
| Date | Type | Sale Price | Title Company |
|---|---|---|---|
| Deed | -- | First American Title | |
| Bargain Sale Deed | $425,000 | First American Title | |
| Bargain Sale Deed | -- | -- | |
| Bargain Sale Deed | $379,000 | First Centennial Reno | |
| Bargain Sale Deed | $155,000 | Ticor Title Reno |
Source: Public Records
Mortgage History
| Date | Status | Loan Amount | Loan Type |
|---|---|---|---|
| Previous Owner | $265,300 | New Conventional | |
| Previous Owner | $151,900 | FHA |
Source: Public Records
Source: Northern Nevada Regional MLS
MLS Number: 250056253
APN: 140-912-03
Nearby Homes
- 1875 Sea Horse Rd Unit C
- 1865 Wind Ranch Rd Unit A
- 1932 Wind Ranch Rd Unit C
- 2021 Wind Ranch Rd Unit C
- 10643 Brittany Park Dr
- 10900 Serratina Dr Unit 22
- 1812 Braemore Dr
- 1876 Braemore Dr
- 10375 Rosemount Dr
- 10320 Rosemount Dr
- 10825 Farmstead Ln
- 2155 Eagle Greens Dr
- 2185 Eagle Greens Dr
- 1811 Stetson Dr
- 10735 Copper Lake Dr Unit 15A
- 11129 Bandero Heights Ln
- 11020 Colton Dr
- 40S Sw4nw4-S16 18n 21e
- 40S Se4nw4-S16 18n 21e
- 40S Nw4nw4-S16 18n 21e
- 1828 Wind Ranch Rd Unit B
- 1851 Steamboat Pkwy
- 2021 Wind Ranch Rd Unit C
- 2100 Brittany Meadows Dr
- 10772 Ridgebrook Dr
- 10567 Moss Wood Ct
- 875 Damonte Ranch Pkwy
- 11165 Veterans Pkwy
- 10577 Eagle Falls Way
- 10345 Coyote Creek Dr
- 10459 Summershade Ln
- 1692 Broadstone Way
- 465 Luciana Dr Unit Luciana Dr
- 10640 Arbor Way
- 9885 Kerrydale Ct
- 9900 Wilbur May Pkwy Unit 3402
- 2275 Makenna Dr
- 435 Stradella Ct
- 9485 Hawkshead Rd
- 900 S Meadows Pkwy Unit 2121
