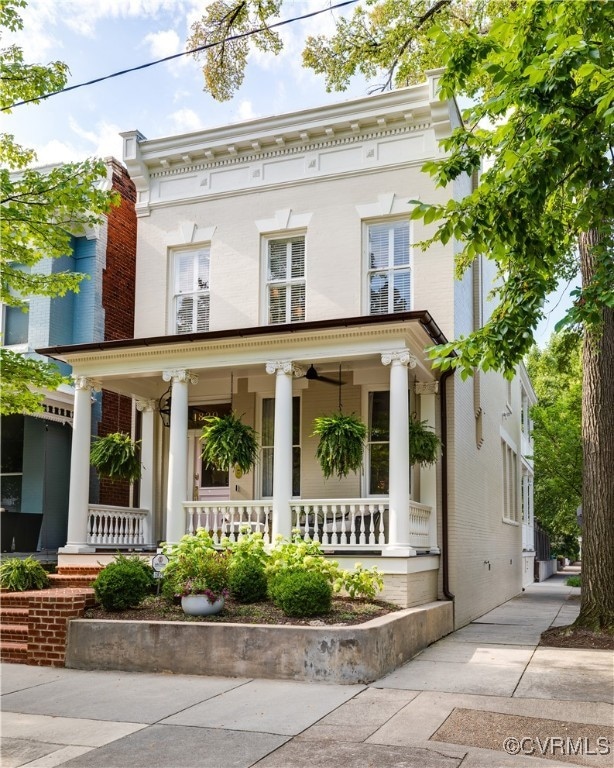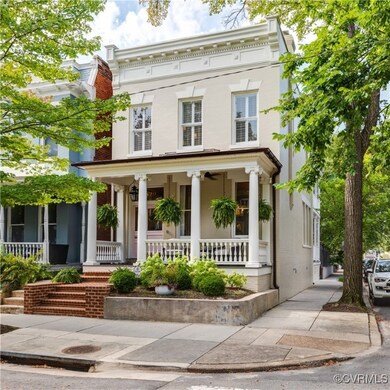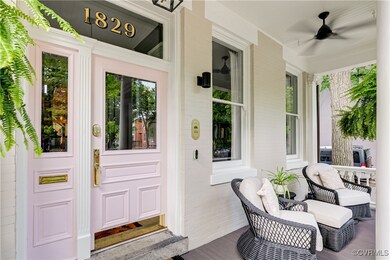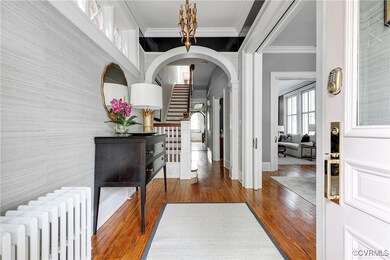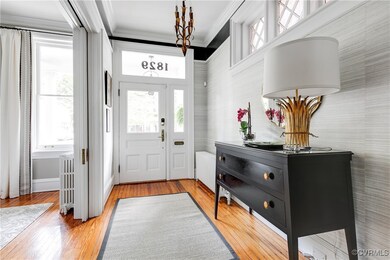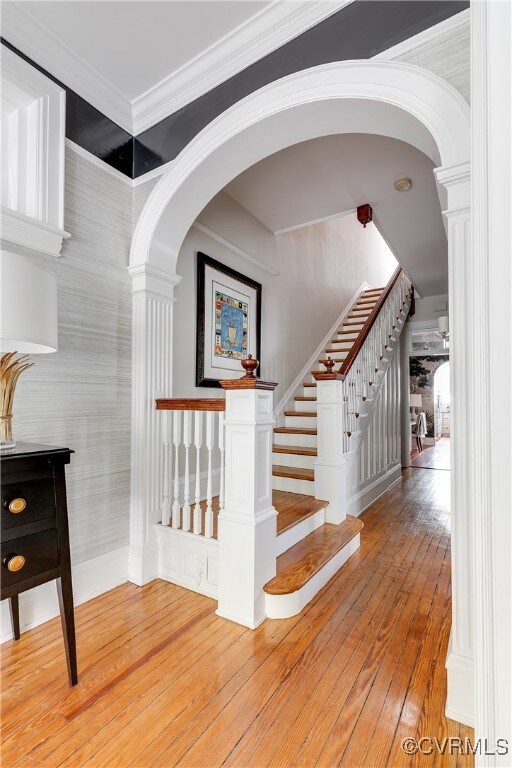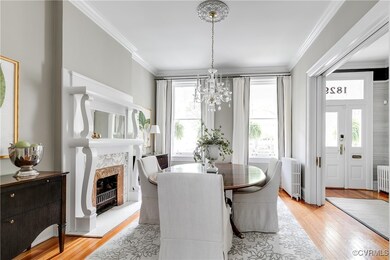
1829 Floyd Ave Richmond, VA 23220
The Fan NeighborhoodHighlights
- Deck
- Rowhouse Architecture
- 4 Fireplaces
- Open High School Rated A+
- Wood Flooring
- 3-minute walk to Paradise Park
About This Home
As of October 2024Welcome to 1829 Floyd Ave, a beautifully preserved Fan District gem that effortlessly blends 1900s elegance with modern luxury. This turn-key home boasts classic old-world charm complemented by high-end finishes throughout. The freshly painted white brick exterior provides excellent curb appeal, while the front porch—reconstructed in 2023—features new brick entry stairs, trex decking, and a standing seam metal roof. Step inside the welcoming foyer with soaring 10+ ft ceilings, where natural light floods the space, thanks to the home’s prime corner lot location. The sun filled formal dining room flows seamlessly into the double parlor living room. Here, stunning side windows allow sunlight to pour in. The living room with fireplace offers access to a side porch. Adjacent to the living room, an office features custom wallpaper mural from France, providing a breathtaking focal point for the home. The chef’s kitchen impresses with high-end appliances, custom cabinetry, and an inviting island that serves as an informal dining area. There is an unfinished basement with ample storage. Upstairs, the primary bedroom has custom built-in closets by Inspired Closets. The primary bathroom features marble flooring, a double vanity. There is a hallway laundry area with a stone countertop. The second bedroom, complete with a fireplace and double closets also designed by Inspired Closets. Down the hallway is the guest bathroom featuring a basket weave marble floor. The third bedroom offers privacy with access to the back staircase and door to the upstairs side porch. Outside, the slate terrace, centered around a millstone fountain designed by Christie's Fine Gardens, provides a peaceful retreat and an ideal setting for entertaining. The front and back yards feature all-new landscaping installed by Cartwright Landscaping. Situated in the heart of the Fan District, this home is just a short walk from popular spots like Celladora, Jardin, Kuba Kuba, and more. Truly, this gem of a home shines in every way!
Last Agent to Sell the Property
Shaheen Ruth Martin & Fonville Brokerage Email: info@srmfre.com License #0225217633

Home Details
Home Type
- Single Family
Est. Annual Taxes
- $10,272
Year Built
- Built in 1900
Lot Details
- 2,744 Sq Ft Lot
- Security Fence
- Back Yard Fenced
Parking
- On-Street Parking
Home Design
- Rowhouse Architecture
- Brick Exterior Construction
- Rubber Roof
- Metal Roof
- Plaster
Interior Spaces
- 2,421 Sq Ft Home
- 2-Story Property
- High Ceiling
- Recessed Lighting
- 4 Fireplaces
- Fireplace Features Masonry
- Gas Fireplace
- Separate Formal Living Room
- Partial Basement
Kitchen
- Eat-In Kitchen
- Granite Countertops
Flooring
- Wood
- Tile
Bedrooms and Bathrooms
- 3 Bedrooms
Outdoor Features
- Deck
- Patio
- Front Porch
Schools
- Fox Elementary School
- Dogwood Middle School
- Thomas Jefferson High School
Utilities
- Central Air
- Heating System Uses Natural Gas
- Heat Pump System
- Radiant Heating System
- Hot Water Heating System
- Gas Water Heater
Listing and Financial Details
- Exclusions: Dining Room Drapes
- Tax Lot .06
- Assessor Parcel Number W0000812001
Ownership History
Purchase Details
Home Financials for this Owner
Home Financials are based on the most recent Mortgage that was taken out on this home.Purchase Details
Home Financials for this Owner
Home Financials are based on the most recent Mortgage that was taken out on this home.Purchase Details
Home Financials for this Owner
Home Financials are based on the most recent Mortgage that was taken out on this home.Purchase Details
Home Financials for this Owner
Home Financials are based on the most recent Mortgage that was taken out on this home.Purchase Details
Home Financials for this Owner
Home Financials are based on the most recent Mortgage that was taken out on this home.Map
Similar Homes in Richmond, VA
Home Values in the Area
Average Home Value in this Area
Purchase History
| Date | Type | Sale Price | Title Company |
|---|---|---|---|
| Bargain Sale Deed | $1,150,000 | First American Title | |
| Warranty Deed | $599,013 | Attorney | |
| Warranty Deed | $385,000 | -- | |
| Deed | $324,950 | -- | |
| Warranty Deed | $98,500 | -- |
Mortgage History
| Date | Status | Loan Amount | Loan Type |
|---|---|---|---|
| Closed | $1,176,000 | Construction | |
| Previous Owner | $70,000 | Credit Line Revolving | |
| Previous Owner | $299,013 | New Conventional | |
| Previous Owner | $304,700 | New Conventional | |
| Previous Owner | $308,000 | New Conventional | |
| Previous Owner | $259,950 | New Conventional | |
| Previous Owner | $90,000 | New Conventional |
Property History
| Date | Event | Price | Change | Sq Ft Price |
|---|---|---|---|---|
| 10/25/2024 10/25/24 | Sold | $1,150,000 | +2.2% | $475 / Sq Ft |
| 09/28/2024 09/28/24 | Pending | -- | -- | -- |
| 09/24/2024 09/24/24 | Price Changed | $1,125,000 | -5.9% | $465 / Sq Ft |
| 08/28/2024 08/28/24 | Price Changed | $1,195,000 | +1.7% | $494 / Sq Ft |
| 08/28/2024 08/28/24 | For Sale | $1,175,000 | +22.8% | $485 / Sq Ft |
| 04/20/2022 04/20/22 | Sold | $957,000 | +6.5% | $396 / Sq Ft |
| 04/03/2022 04/03/22 | Pending | -- | -- | -- |
| 03/30/2022 03/30/22 | For Sale | $899,000 | +50.1% | $372 / Sq Ft |
| 10/29/2015 10/29/15 | Sold | $599,013 | +7.9% | $248 / Sq Ft |
| 09/14/2015 09/14/15 | Pending | -- | -- | -- |
| 09/09/2015 09/09/15 | For Sale | $555,000 | -- | $230 / Sq Ft |
Tax History
| Year | Tax Paid | Tax Assessment Tax Assessment Total Assessment is a certain percentage of the fair market value that is determined by local assessors to be the total taxable value of land and additions on the property. | Land | Improvement |
|---|---|---|---|---|
| 2025 | $10,932 | $911,000 | $250,000 | $661,000 |
| 2024 | $10,272 | $856,000 | $235,000 | $621,000 |
| 2023 | $10,092 | $841,000 | $235,000 | $606,000 |
| 2022 | $7,584 | $632,000 | $180,000 | $452,000 |
| 2021 | $7,044 | $598,000 | $150,000 | $448,000 |
| 2020 | $7,044 | $587,000 | $145,000 | $442,000 |
| 2019 | $6,852 | $571,000 | $145,000 | $426,000 |
| 2018 | $6,252 | $521,000 | $125,000 | $396,000 |
| 2017 | $5,664 | $472,000 | $105,000 | $367,000 |
| 2016 | $5,016 | $418,000 | $105,000 | $313,000 |
| 2015 | $4,344 | $403,000 | $105,000 | $298,000 |
| 2014 | $4,344 | $362,000 | $100,000 | $262,000 |
Source: Central Virginia Regional MLS
MLS Number: 2422488
APN: W000-0812-001
- 1 N Granby St
- 1 N Allen Ave
- 17 S Meadow St
- 208 N Granby St
- 1823 W Cary St Unit D
- 1823 W Cary St Unit B
- 1827 W Cary St Unit D
- 2111 Floyd Ave
- 6 S Rowland St
- 1614 Grove Ave Unit 6
- 2124 Floyd Ave
- 1714 Hanover Ave
- 103 S Rowland St
- 2109 Hanover Ave
- 305 N Rowland St
- 1613 W Cary St
- 1611 W Cary St
- 1519 Hanover Ave
- 302 N Lombardy St
- 2203 W Cary St
