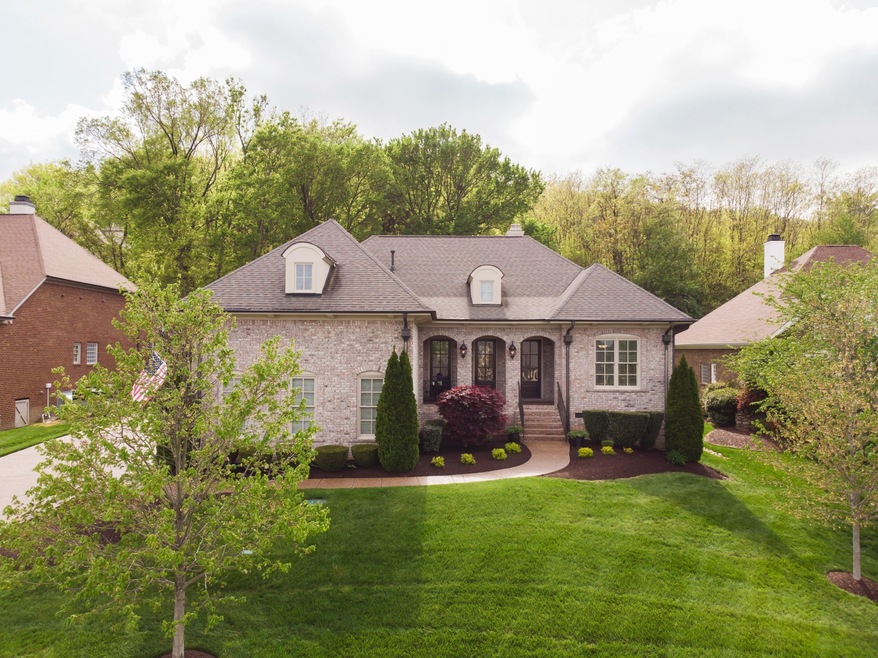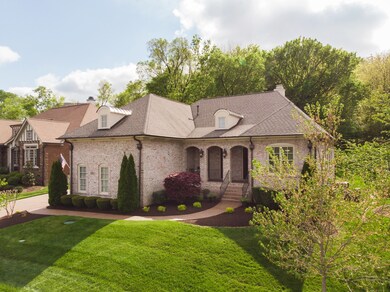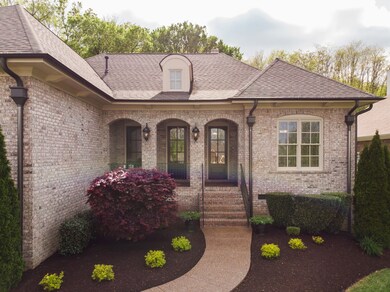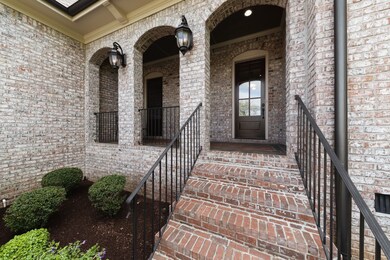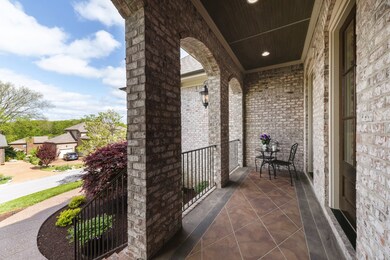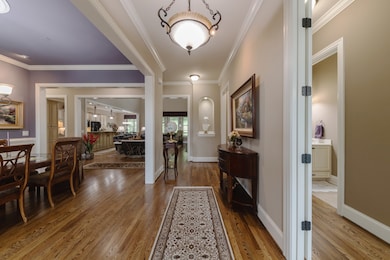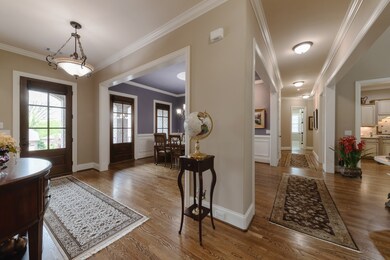
183 Azalea Ln Franklin, TN 37064
Goose Creek NeighborhoodEstimated Value: $1,216,671 - $1,380,000
Highlights
- Wood Flooring
- 2 Fireplaces
- Walk-In Closet
- Oak View Elementary School Rated A
- Covered patio or porch
- Dehumidifier
About This Home
As of July 2020Custom built home in gated community with sand & finish hardwood throughout with only carpet in bonus.Pet free home! French Style Cottage with all bedrooms on main level. Features Outdoor Irrigation & landscape lighting, Water Softener/Purification, Central Humidifier. Professionally landscaped.Near Berry Farms & new Legacy Middle School. Wider driveway, screened in porch w/new screens. Crown molding & 10' ceilings down.Solid wood doors.Birdbath does not remain.List of Upgrades Attached.
Last Agent to Sell the Property
Benchmark Realty, LLC Brokerage Phone: 6154148598 License # 316418 Listed on: 04/17/2020

Last Buyer's Agent
Mike Estes
Redfin License # 342752

Home Details
Home Type
- Single Family
Est. Annual Taxes
- $3,158
Year Built
- Built in 2009
Lot Details
- 0.33 Acre Lot
- Lot Dimensions are 90 x 159
- Irrigation
HOA Fees
- $68 Monthly HOA Fees
Parking
- 3 Car Garage
- 2 Open Parking Spaces
- Garage Door Opener
Home Design
- Brick Exterior Construction
- Shingle Roof
Interior Spaces
- 3,511 Sq Ft Home
- Property has 2 Levels
- Ceiling Fan
- 2 Fireplaces
- ENERGY STAR Qualified Windows
- Interior Storage Closet
- Crawl Space
Kitchen
- Microwave
- Dishwasher
- Disposal
Flooring
- Wood
- Carpet
- Tile
Bedrooms and Bathrooms
- 4 Main Level Bedrooms
- Walk-In Closet
- Low Flow Plumbing Fixtures
Home Security
- Home Security System
- Fire and Smoke Detector
Outdoor Features
- Covered patio or porch
- Outdoor Gas Grill
Schools
- Oak View Elementary School
- Thompsons Station Middle School
- Independence High School
Utilities
- Dehumidifier
- Central Heating
- Underground Utilities
- Water Filtration System
- ENERGY STAR Qualified Water Heater
- STEP System includes septic tank and pump
Community Details
- $750 One-Time Secondary Association Fee
- Association fees include trash
- Belle Vista Sec 2 Subdivision
Listing and Financial Details
- Tax Lot 201
- Assessor Parcel Number 094105N A 00100 00010105N
Ownership History
Purchase Details
Purchase Details
Home Financials for this Owner
Home Financials are based on the most recent Mortgage that was taken out on this home.Purchase Details
Home Financials for this Owner
Home Financials are based on the most recent Mortgage that was taken out on this home.Similar Homes in Franklin, TN
Home Values in the Area
Average Home Value in this Area
Purchase History
| Date | Buyer | Sale Price | Title Company |
|---|---|---|---|
| Graves Scott Wesley | -- | None Available | |
| Graves Scott Wesley | $750,000 | Momentum Title Llc | |
| Bishop Daniel M | $591,735 | None Available |
Mortgage History
| Date | Status | Borrower | Loan Amount |
|---|---|---|---|
| Open | Graves Scott Wesley | $150,000 | |
| Open | Graves Scott Wesley | $562,500 | |
| Previous Owner | Bishop Daniel M | $100,000 | |
| Previous Owner | Bishop Daniel M | $237,600 | |
| Previous Owner | Bishop Daniel M | $340,000 | |
| Previous Owner | Deer Creek Construction Inc | $473,000 | |
| Previous Owner | Deer Creek Construction Inc | $136,667 |
Property History
| Date | Event | Price | Change | Sq Ft Price |
|---|---|---|---|---|
| 07/13/2020 07/13/20 | Sold | $750,000 | -2.0% | $214 / Sq Ft |
| 06/07/2020 06/07/20 | Pending | -- | -- | -- |
| 04/17/2020 04/17/20 | For Sale | $765,000 | -- | $218 / Sq Ft |
Tax History Compared to Growth
Tax History
| Year | Tax Paid | Tax Assessment Tax Assessment Total Assessment is a certain percentage of the fair market value that is determined by local assessors to be the total taxable value of land and additions on the property. | Land | Improvement |
|---|---|---|---|---|
| 2024 | $3,396 | $180,650 | $40,000 | $140,650 |
| 2023 | $3,238 | $172,225 | $40,000 | $132,225 |
| 2022 | $3,238 | $172,225 | $40,000 | $132,225 |
| 2021 | $3,238 | $172,225 | $40,000 | $132,225 |
| 2020 | $3,035 | $136,725 | $35,000 | $101,725 |
| 2019 | $3,035 | $136,725 | $35,000 | $101,725 |
| 2018 | $2,940 | $136,725 | $35,000 | $101,725 |
| 2017 | $2,940 | $136,725 | $35,000 | $101,725 |
| 2016 | $2,940 | $136,725 | $35,000 | $101,725 |
| 2015 | -- | $114,175 | $25,000 | $89,175 |
| 2014 | -- | $114,175 | $25,000 | $89,175 |
Agents Affiliated with this Home
-
Teresa Bishop

Seller's Agent in 2020
Teresa Bishop
Benchmark Realty, LLC
(615) 414-8598
1 in this area
58 Total Sales
-

Buyer's Agent in 2020
Mike Estes
Redfin
(615) 584-7303
Map
Source: Realtracs
MLS Number: 2141287
APN: 105N-A-001.00
- 174 Azalea Ln
- 209 Green Valley Blvd
- 203 Tom Robinson Rd
- 0 Henpeck Ln Unit 11369253
- 0 Henpeck Ln Unit RTC2691996
- 2145 Summer Hill Cir
- 2433 Durham Manor Dr
- 2220 Isaac Ln
- 2203 Oakleaf Ct
- 2245 Oakleaf Dr
- 2212 Oakwood Dr E
- 2531 Goose Creek Bypass
- 1020 Rural Plains Cir
- 6051 Rural Plains Cir Unit 204
- 1440 Lewisburg Pike
- 3001 Snowbird Ct
- 2219 Castlewood Dr
- 2051 Rural Plains Cir
- 201 Swain Cir Unit 103
- 2562 Goose Creek Bypass
- 183 Azalea Ln
- 179 Azalea Ln
- 187 Azalea Ln
- 180 Azalea Rd
- 175 Azalea Rd
- 184 Azalea Ln Unit 229
- 184 Azalea Ln
- 174 Azalea Rd
- 190 Azalea Ln
- 191 Azalea Ln
- 171 Azalea Ln
- 196 Azalea Ln
- 324 Holcombe Ln Unit 320
- 324 Holcombe Ln
- 195 Azalea Ln
- 170 Azalea Rd
- 800 Denby Ct
- 167 Azalea Rd
- 325 Holcombe Ln
- 816 Denby Ct
