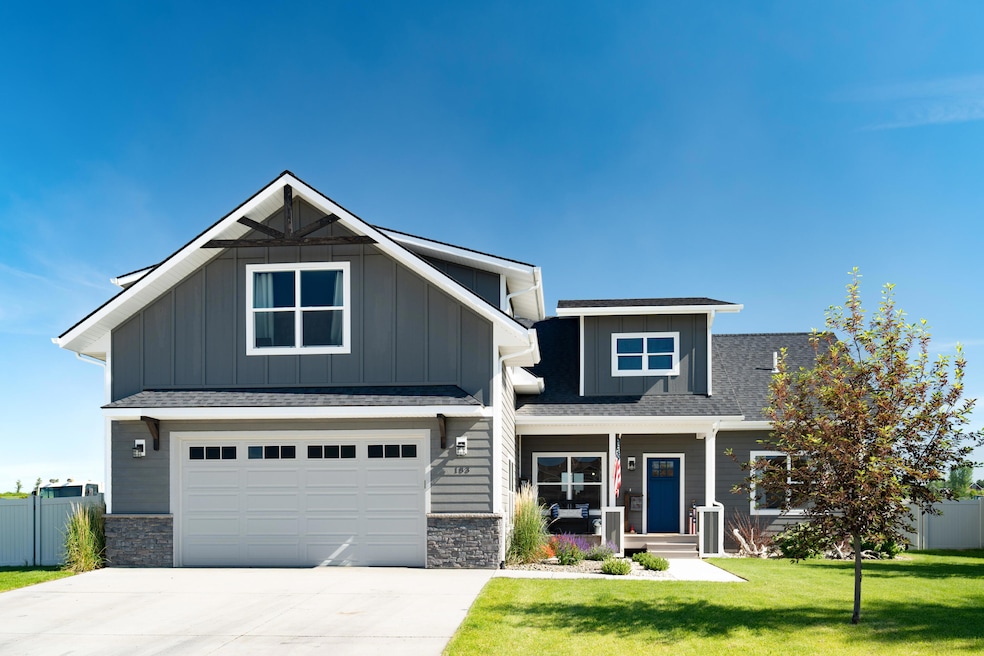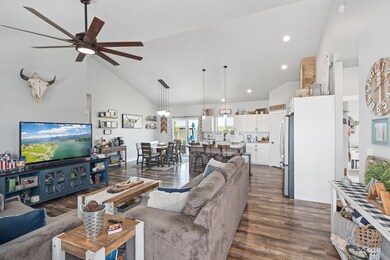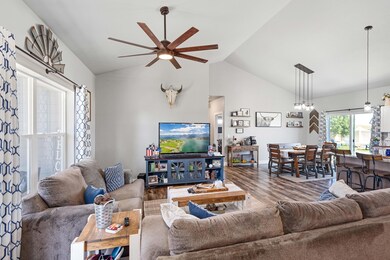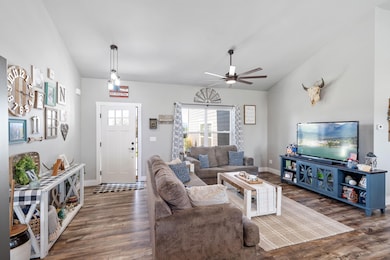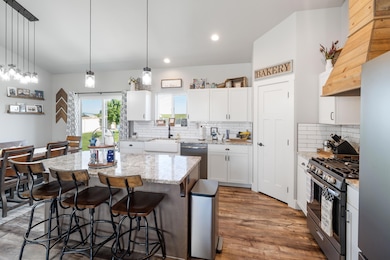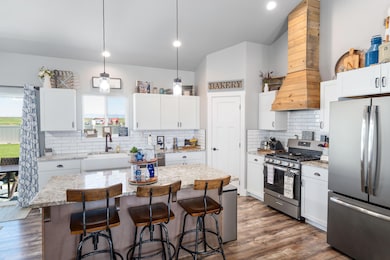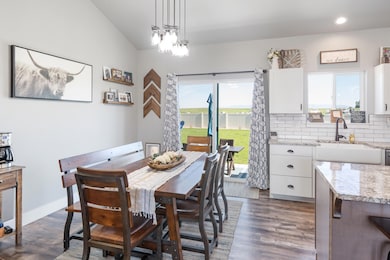
183 Taelor Rd Kalispell, MT 59901
Highlights
- Mountain View
- Main Floor Primary Bedroom
- 2 Car Attached Garage
- West Valley Elementary School Rated A-
- Porch
- Patio
About This Home
As of October 2022Remarks: Beautiful custom built home in the conveniently located West View Estates. Built less than three years ago, this spacious 4 bedroom, 3 bathroom home features a main floor master with a large walk in closet and double vanity. Main floor also features 2 more bedrooms and a main bath. Upstairs can be used as 4th bedroom with full bathroom and closet or second living room. Modern kitchen with corner pantry, farmhouse sink, large island and granite countertops. Enjoy outdoor living with a fire pit and patio. Garage has 220V Plug-in. Great location to Glacier High, the bypass and all Kalispell has to offer. Call Mark Eney at 406-539-0803, or your real estate professional.
Last Agent to Sell the Property
PureWest Real Estate - Kalispell License #RRE-RBS-LIC-70633 Listed on: 06/29/2022
Last Buyer's Agent
Courtney Nelson
PureWest Real Estate - Kalispell License #RRE-RBS-LIC-98545
Home Details
Home Type
- Single Family
Est. Annual Taxes
- $4,131
Year Built
- Built in 2019
Lot Details
- 0.28 Acre Lot
- Vinyl Fence
- Level Lot
- Few Trees
- Zoning described as R3
HOA Fees
- $20 Monthly HOA Fees
Parking
- 2 Car Attached Garage
- Garage Door Opener
Home Design
- Poured Concrete
- Wood Frame Construction
- Wood Siding
Interior Spaces
- 1,916 Sq Ft Home
- Window Treatments
- Mountain Views
- Basement
- Crawl Space
Kitchen
- Oven or Range
- <<microwave>>
- Dishwasher
Bedrooms and Bathrooms
- 4 Bedrooms
- Primary Bedroom on Main
Laundry
- Dryer
- Washer
Outdoor Features
- Patio
- Porch
Utilities
- Forced Air Heating and Cooling System
- Heating System Uses Natural Gas
- Water Softener is Owned
- Phone Available
- Cable TV Available
Community Details
- Built by BID INC
Listing and Financial Details
- Assessor Parcel Number 07407725316170000
Ownership History
Purchase Details
Home Financials for this Owner
Home Financials are based on the most recent Mortgage that was taken out on this home.Purchase Details
Home Financials for this Owner
Home Financials are based on the most recent Mortgage that was taken out on this home.Purchase Details
Home Financials for this Owner
Home Financials are based on the most recent Mortgage that was taken out on this home.Similar Homes in Kalispell, MT
Home Values in the Area
Average Home Value in this Area
Purchase History
| Date | Type | Sale Price | Title Company |
|---|---|---|---|
| Warranty Deed | -- | Fidelity National Title | |
| Corporate Deed | -- | None Available | |
| Warranty Deed | -- | Insured Titles |
Mortgage History
| Date | Status | Loan Amount | Loan Type |
|---|---|---|---|
| Open | $593,750 | New Conventional | |
| Previous Owner | $478,050 | VA | |
| Previous Owner | $369,000 | VA | |
| Previous Owner | $369,311 | VA | |
| Previous Owner | $308,000 | Commercial |
Property History
| Date | Event | Price | Change | Sq Ft Price |
|---|---|---|---|---|
| 10/14/2022 10/14/22 | Sold | -- | -- | -- |
| 08/16/2022 08/16/22 | Price Changed | $675,000 | -3.2% | $352 / Sq Ft |
| 07/28/2022 07/28/22 | Price Changed | $697,000 | -4.4% | $364 / Sq Ft |
| 07/14/2022 07/14/22 | Price Changed | $729,000 | -2.7% | $380 / Sq Ft |
| 06/29/2022 06/29/22 | For Sale | $749,000 | +940.3% | $391 / Sq Ft |
| 02/01/2019 02/01/19 | Sold | -- | -- | -- |
| 01/30/2018 01/30/18 | For Sale | $72,000 | -- | -- |
Tax History Compared to Growth
Tax History
| Year | Tax Paid | Tax Assessment Tax Assessment Total Assessment is a certain percentage of the fair market value that is determined by local assessors to be the total taxable value of land and additions on the property. | Land | Improvement |
|---|---|---|---|---|
| 2024 | $4,106 | $570,200 | $0 | $0 |
| 2023 | $4,705 | $570,200 | $0 | $0 |
| 2022 | $4,162 | $389,100 | $0 | $0 |
| 2021 | $4,011 | $389,100 | $0 | $0 |
| 2020 | $4,276 | $363,100 | $0 | $0 |
| 2019 | $1,200 | $74,970 | $0 | $0 |
| 2018 | $1,087 | $65,674 | $0 | $0 |
| 2017 | $709 | $65,674 | $0 | $0 |
| 2016 | $840 | $49,636 | $0 | $0 |
| 2015 | $834 | $49,636 | $0 | $0 |
| 2014 | $1,037 | $41,264 | $0 | $0 |
Agents Affiliated with this Home
-
Mark Eney

Seller's Agent in 2022
Mark Eney
PureWest Real Estate - Kalispell
(406) 539-0803
15 Total Sales
-
C
Buyer's Agent in 2022
Courtney Nelson
PureWest Real Estate - Kalispell
-
Melissa Wiley

Seller's Agent in 2019
Melissa Wiley
eXp Realty - Kalispell
(406) 261-2316
104 Total Sales
-
DJ Walker

Buyer's Agent in 2019
DJ Walker
Premiere Real Estate Professionals
(406) 250-2487
144 Total Sales
Map
Source: Montana Regional MLS
MLS Number: 22209270
APN: 07-4077-25-3-16-17-0000
- 134 Lumberjack Place
- 143 Lumberjack Place
- 138 Lumberjack Place
- 114 Lumberjack Place
- 211 Junebug Ct
- 156 Ali Loop
- 106 Lumberjack Place
- 154 Taelor Rd
- 140 Ali Loop
- 200 Ali Loop
- 50 Dawson Ln
- 131 Owl Loop
- 116 Owl Loop
- 140 Owl Loop
- 128 Owl Loop
- 266 W Bowman Dr
- 218 E Bowman Dr
- 170 E Bowman Dr
- 286 Arbour Dr W
- 344 Stillwater Loop
