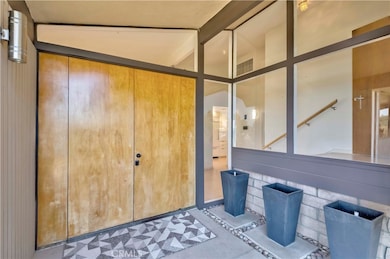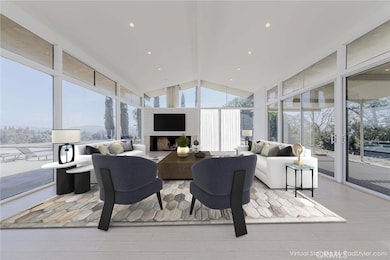
1830 Ladera Vista Dr Fullerton, CA 92831
Raymond Hills NeighborhoodEstimated payment $15,856/month
Highlights
- Very Popular Property
- Golf Course Community
- View of Catalina
- Acacia Elementary School Rated A
- In Ground Pool
- Primary Bedroom Suite
About This Home
Spectacular Panoramic Views in Prestigious Raymond Hills! A rare opportunity to own a custom designed hillside estate with sweeping views of the golf course, city lights, Catalina Island, and even Disneyland fireworks. Privately gated and perched on over 3/4 of an acre in highly sought after Raymond Hills, this unique split level home blends privacy, space, and unforgettable scenery. With approximately 3,224 sq ft of living space on a 34,272 sq ft lot, the home offers 3 bedrooms, 4 bathrooms, and a layout ideal for both entertaining and everyday living. Drought tolerant landscaping and striking curb appeal set the tone as you enter a bright, open interior filled with natural light and incredible views from nearly every room. The spacious living room with a cozy fireplace flows into the dining area, highlighted by a stunning Swarovski crystal chandelier. A separate family room functions as a home theater, complete with a retractable 12 x 7 screen, Sony projector, full sound system, and automated screen shade. The sleek kitchen is equipped with Miele appliances, a Sub-Zero refrigerator, open breakfast bar, and custom cabinetry. A versatile bonus room with built-in closets can serve as an office, formal dining room, or guest space. A main level bedroom and full bath enhance convenience and functionality, along with a guest half bath and laundry area. Upstairs, the primary suite features vaulted ceilings, a private deck with panoramic views, and an en-suite bath with dual sinks, a Roman sunken tub, vanity area, and bidet. The lower level offers a third bedroom with private access, already plumbed for its own bath and walk-in closet, ready for your personal touch. The entertainer’s backyard features a nearly new pool with Baja shelf, fountains, and lighting, an oversized spa, built-in stainless steel BBQ with bar sink, custom firepit, and a tranquil garden area, all framed by breathtaking panoramic views.Additional highlights include a 3-car garage (ready for new doors), a gated driveway with RV access, and a prime location near award-winning schools like Acacia, Ladera Vista, Troy High, and Cal State Fullerton. Enjoy easy access to the Brea Mall, Birch Street, shopping, dining, and the 57 Freeway.This is a once in a generation opportunity to own a view property like no other in Raymond Hills!
Listing Agent
RE/MAX Diamond Brokerage Phone: 714-886-7571 License #01812590 Listed on: 05/28/2025

Home Details
Home Type
- Single Family
Est. Annual Taxes
- $24,761
Year Built
- Built in 1964
Lot Details
- 0.79 Acre Lot
- Landscaped
- Back and Front Yard
- On-Hand Building Permits
Parking
- 3 Car Direct Access Garage
- Parking Available
- Driveway
- Automatic Gate
Property Views
- Catalina
- Panoramic
- City Lights
- Golf Course
- Canyon
- Mountain
- Valley
Home Design
- Split Level Home
- Shingle Roof
- Copper Plumbing
Interior Spaces
- 3,224 Sq Ft Home
- 3-Story Property
- Open Floorplan
- Built-In Features
- Cathedral Ceiling
- Recessed Lighting
- Gas Fireplace
- Sliding Doors
- Entrance Foyer
- Family Room
- Living Room with Fireplace
- Dining Room
- Bamboo Flooring
- Laundry Room
Kitchen
- Updated Kitchen
- Breakfast Bar
- Double Oven
- Built-In Range
- Dishwasher
- Quartz Countertops
Bedrooms and Bathrooms
- 3 Bedrooms | 2 Main Level Bedrooms
- Primary Bedroom Suite
- Makeup or Vanity Space
- Bidet
- Multiple Shower Heads
- Walk-in Shower
Pool
- In Ground Pool
- In Ground Spa
Outdoor Features
- Balcony
- Covered patio or porch
- Fire Pit
- Exterior Lighting
- Outdoor Grill
Schools
- Acacia Elementary School
Utilities
- Cooling System Powered By Gas
- Forced Air Heating and Cooling System
- Heating System Uses Natural Gas
Listing and Financial Details
- Tax Lot 17
- Tax Tract Number 1187
- Assessor Parcel Number 28512102
- $392 per year additional tax assessments
Community Details
Overview
- No Home Owners Association
Recreation
- Golf Course Community
Map
Home Values in the Area
Average Home Value in this Area
Tax History
| Year | Tax Paid | Tax Assessment Tax Assessment Total Assessment is a certain percentage of the fair market value that is determined by local assessors to be the total taxable value of land and additions on the property. | Land | Improvement |
|---|---|---|---|---|
| 2024 | $24,761 | $2,284,800 | $1,953,506 | $331,294 |
| 2023 | $24,177 | $2,240,000 | $1,915,201 | $324,799 |
| 2022 | $10,735 | $968,532 | $503,352 | $465,180 |
| 2021 | $10,546 | $949,542 | $493,483 | $456,059 |
| 2020 | $10,490 | $939,806 | $488,423 | $451,383 |
| 2019 | $10,209 | $921,379 | $478,846 | $442,533 |
| 2018 | $9,816 | $874,328 | $469,457 | $404,871 |
| 2017 | $9,626 | $854,782 | $460,252 | $394,530 |
| 2016 | $11,829 | $1,060,000 | $813,815 | $246,185 |
| 2015 | $2,230 | $176,832 | $66,336 | $110,496 |
| 2014 | -- | $173,369 | $65,037 | $108,332 |
Property History
| Date | Event | Price | Change | Sq Ft Price |
|---|---|---|---|---|
| 05/28/2025 05/28/25 | For Sale | $2,599,000 | +16.0% | $806 / Sq Ft |
| 11/30/2022 11/30/22 | Sold | $2,240,000 | -9.5% | $695 / Sq Ft |
| 10/10/2022 10/10/22 | Pending | -- | -- | -- |
| 06/26/2022 06/26/22 | Price Changed | $2,475,000 | -10.8% | $768 / Sq Ft |
| 05/07/2022 05/07/22 | For Sale | $2,775,000 | +161.8% | $861 / Sq Ft |
| 07/14/2015 07/14/15 | Sold | $1,060,000 | +6.0% | $329 / Sq Ft |
| 07/07/2015 07/07/15 | Pending | -- | -- | -- |
| 06/19/2015 06/19/15 | For Sale | $1,000,000 | -- | $310 / Sq Ft |
Purchase History
| Date | Type | Sale Price | Title Company |
|---|---|---|---|
| Quit Claim Deed | -- | Fidelity National Title | |
| Deed | -- | Western Resources Title | |
| Grant Deed | $2,240,000 | Western Resources Title | |
| Grant Deed | $1,060,000 | Stewart Title Of Ca Inc | |
| Interfamily Deed Transfer | -- | None Available | |
| Interfamily Deed Transfer | -- | -- |
Mortgage History
| Date | Status | Loan Amount | Loan Type |
|---|---|---|---|
| Open | $1,450,000 | New Conventional | |
| Previous Owner | $1,456,000 | New Conventional | |
| Previous Owner | $192,600 | New Conventional | |
| Previous Owner | $263,000 | Adjustable Rate Mortgage/ARM | |
| Previous Owner | $350,000 | Credit Line Revolving |
Similar Homes in Fullerton, CA
Source: California Regional Multiple Listing Service (CRMLS)
MLS Number: PW25119134
APN: 285-121-02
- 2093 Palmetto Terrace
- 2150 Hilltop Ct
- 1523 Sycamore Ave
- 2300 Virginia Rd
- 2590 Saratoga Dr
- 1114 N Acacia Ave
- 2726 Torrey Pine Dr Unit 12
- 2829 Maple Ave
- 1730 Rolling Hills Dr
- 1517 Mimosa Place
- 1101 Kenwood Place
- 2766 Via Hacienda Unit 102
- 1330 Vista Grande Unit 27
- 1941 Skyline Dr
- 1306 Vista Grande Unit 35
- 1113 Hollydale Dr
- 1219 N Raymond Ave
- 905 Oakdale Ave
- 2048 Palisades Dr
- 1821 Skyline Dr






