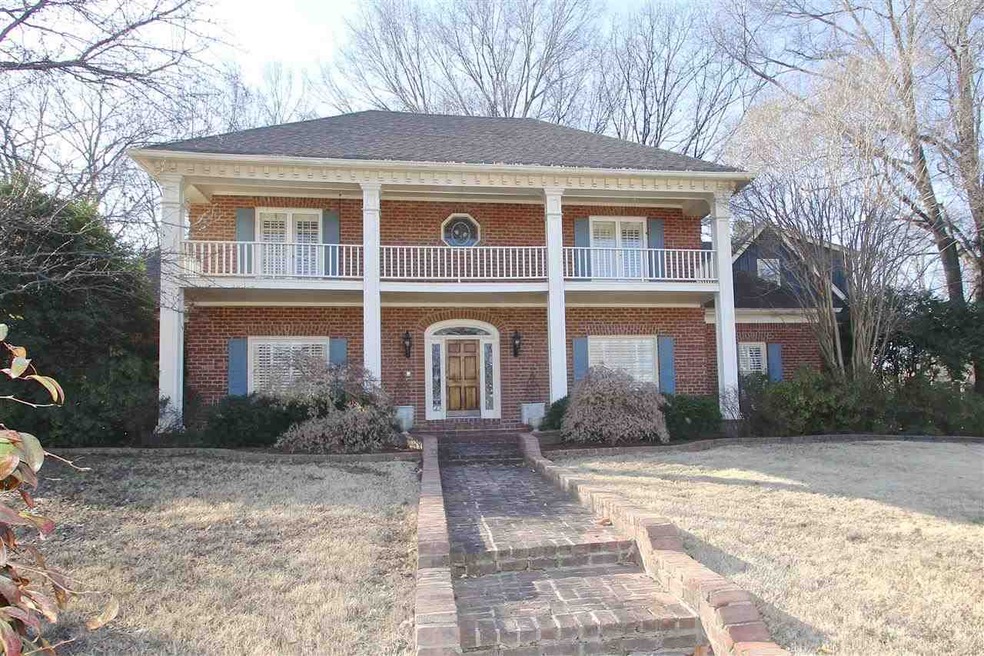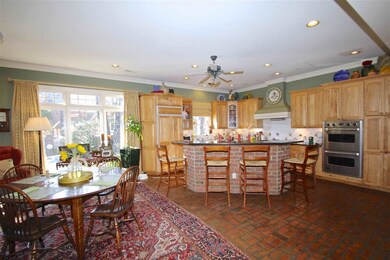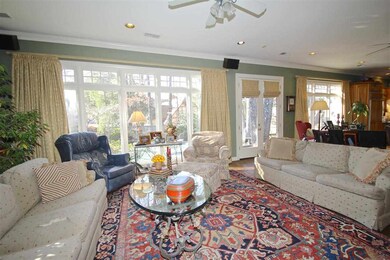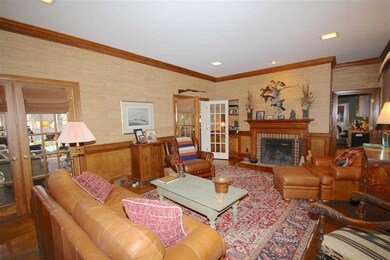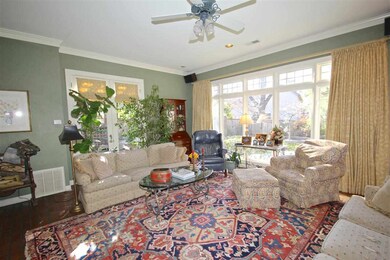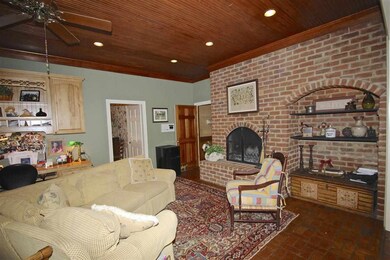
1831 Hidden Oaks Dr Germantown, TN 38138
Estimated Value: $704,000 - $843,000
Highlights
- Heated In Ground Pool
- Updated Kitchen
- Landscaped Professionally
- Riverdale Elementary School Rated A
- Colonial Architecture
- Fireplace in Primary Bedroom
About This Home
As of March 2015This Germantown home is amazing and great for entertaining. Kitchen & living area is all open overlooking the sparkling heated gunite pool. Grohe fixtures in kitchen & baths, additional garage has been added, master suite up w/built-ins, fireplace, master bath has heated floors, double vanity & steam shower...wouldn't won't to leave! Master women's closet has dressing area with vanity & sink. Smooth ceilings, crown molding, wet bar, gleaming hardwood flrs, irrigation sys. Have to see to believe!
Last Agent to Sell the Property
eXp Realty License #231600 Listed on: 02/02/2015

Home Details
Home Type
- Single Family
Est. Annual Taxes
- $5,054
Year Built
- Built in 1981
Lot Details
- 0.45 Acre Lot
- Wood Fence
- Landscaped Professionally
- Corner Lot
- Level Lot
- Sprinklers on Timer
- Few Trees
Home Design
- Colonial Architecture
- Slab Foundation
- Composition Shingle Roof
Interior Spaces
- 5,000-5,499 Sq Ft Home
- 4,971 Sq Ft Home
- 2-Story Property
- Wet Bar
- Central Vacuum
- Smooth Ceilings
- Ceiling Fan
- Skylights
- Gas Log Fireplace
- Fireplace in Hearth Room
- Some Wood Windows
- Double Pane Windows
- Two Story Entrance Foyer
- Great Room
- Separate Formal Living Room
- Breakfast Room
- Dining Room
- Home Office
- Library
- Bonus Room with Fireplace
- 3 Fireplaces
- Play Room
- Sun or Florida Room
- Keeping Room
- Attic Access Panel
Kitchen
- Updated Kitchen
- Eat-In Kitchen
- Breakfast Bar
- Double Oven
- Gas Cooktop
- Microwave
- Dishwasher
- Kitchen Island
- Trash Compactor
- Disposal
Flooring
- Wood
- Brick
- Partially Carpeted
- Tile
Bedrooms and Bathrooms
- 5 Bedrooms | 1 Main Level Bedroom
- Fireplace in Primary Bedroom
- Primary bedroom located on second floor
- En-Suite Bathroom
- Walk-In Closet
- Remodeled Bathroom
- Primary Bathroom is a Full Bathroom
- Dual Vanity Sinks in Primary Bathroom
- Whirlpool Bathtub
- Bathtub With Separate Shower Stall
Laundry
- Laundry Room
- Washer and Dryer Hookup
Home Security
- Monitored
- Fire and Smoke Detector
Parking
- 3 Car Attached Garage
- Side Facing Garage
- Garage Door Opener
- Driveway
Pool
- Heated In Ground Pool
- Pool Equipment or Cover
Outdoor Features
- Courtyard
- Deck
- Patio
- Porch
Utilities
- Central Heating and Cooling System
- Multiple Heating Units
- Floor Furnace
- 220 Volts
- Gas Water Heater
- Cable TV Available
Community Details
- Oak Run Subdivision
Listing and Financial Details
- Assessor Parcel Number G0219A D00034
Ownership History
Purchase Details
Purchase Details
Home Financials for this Owner
Home Financials are based on the most recent Mortgage that was taken out on this home.Purchase Details
Home Financials for this Owner
Home Financials are based on the most recent Mortgage that was taken out on this home.Similar Homes in the area
Home Values in the Area
Average Home Value in this Area
Purchase History
| Date | Buyer | Sale Price | Title Company |
|---|---|---|---|
| Mark And Carolee Carling Living Trust | -- | None Available | |
| Carlin Mark Stewart | $420,000 | None Available | |
| Waites Carl D | $387,500 | Chicago Title |
Mortgage History
| Date | Status | Borrower | Loan Amount |
|---|---|---|---|
| Open | Carlin Mark Stewart | $300,000 | |
| Closed | Carlin Mark Stewart | $336,000 | |
| Previous Owner | Waites Carl D | $322,700 | |
| Previous Owner | Waites Carl D | $95,000 | |
| Previous Owner | Waites Carl D | $300,700 | |
| Previous Owner | Waites Carl D | $70,000 | |
| Previous Owner | Waites Carl D | $100,000 | |
| Previous Owner | Waites Carl D | $200,000 | |
| Previous Owner | Weir Rebecca K | $100,000 |
Property History
| Date | Event | Price | Change | Sq Ft Price |
|---|---|---|---|---|
| 03/23/2015 03/23/15 | Sold | $420,000 | +1.2% | $84 / Sq Ft |
| 02/13/2015 02/13/15 | Pending | -- | -- | -- |
| 02/02/2015 02/02/15 | For Sale | $415,000 | -- | $83 / Sq Ft |
Tax History Compared to Growth
Tax History
| Year | Tax Paid | Tax Assessment Tax Assessment Total Assessment is a certain percentage of the fair market value that is determined by local assessors to be the total taxable value of land and additions on the property. | Land | Improvement |
|---|---|---|---|---|
| 2025 | $5,054 | $187,475 | $25,850 | $161,625 |
| 2024 | $5,054 | $149,100 | $20,200 | $128,900 |
| 2023 | $7,795 | $149,100 | $20,200 | $128,900 |
| 2022 | $7,549 | $149,100 | $20,200 | $128,900 |
| 2021 | $7,646 | $149,100 | $20,200 | $128,900 |
| 2020 | $6,846 | $114,100 | $20,200 | $93,900 |
| 2019 | $4,621 | $114,100 | $20,200 | $93,900 |
| 2018 | $4,621 | $114,100 | $20,200 | $93,900 |
| 2017 | $4,690 | $114,100 | $20,200 | $93,900 |
| 2016 | $4,727 | $108,175 | $0 | $0 |
| 2014 | $4,727 | $108,175 | $0 | $0 |
Agents Affiliated with this Home
-
Melissa Blume Thompson

Seller's Agent in 2015
Melissa Blume Thompson
eXp Realty
(901) 729-9443
22 in this area
316 Total Sales
-
Molly Stevens

Buyer's Agent in 2015
Molly Stevens
Crye-Leike
(901) 672-4402
9 in this area
92 Total Sales
Map
Source: Memphis Area Association of REALTORS®
MLS Number: 9944425
APN: G0-219A-D0-0034
- 1870 Riverdale Rd
- 1917 Miller Farms Rd
- 1687 Neshoba Oak Ln W
- 1699 Cedarcrest Cove
- 7235 Neshoba Cir
- 7237 Neshoba Cir
- 9128 Wilder Run Cir N
- 7352 Magnolia Ridge Dr
- 7150 Woodridge Ln
- 7243 Plantation Cir
- 7231 Plantation Cir
- 7215 Plantation Cir
- 1937 Rhineland Dr Unit 34
- 7475 Willey Rd
- 1772 Old Mill Rd
- 2005 Shadeley Dr
- 1945 Innsbruck Dr Unit 49
- 1604 Riverdale Rd
- 1928 Val Verde Dr
- 1968 Mcclellan Ln
- 1831 Hidden Oaks Dr
- 1841 Hidden Oaks Dr
- 1832 Oak Run Cove
- 1844 Oak Run Cove
- 7312 Oak Run Dr
- 7335 Oak Run Dr
- 7326 Oak Run Dr
- 1851 Hidden Oaks Dr
- 1840 Hidden Oaks Dr
- 7300 Oak Run Dr
- 7336 Oak Run Dr
- 1850 Hidden Oaks Dr
- 1850 Oak Run Cove
- 1781 Plantation Rd
- 1861 Hidden Oaks Dr
- 7290 Oak Run Dr
- 1833 Brooksedge Dr
- 1778 Plantation Rd
- 1777 Plantation Rd
- 1843 Brooksedge Dr
