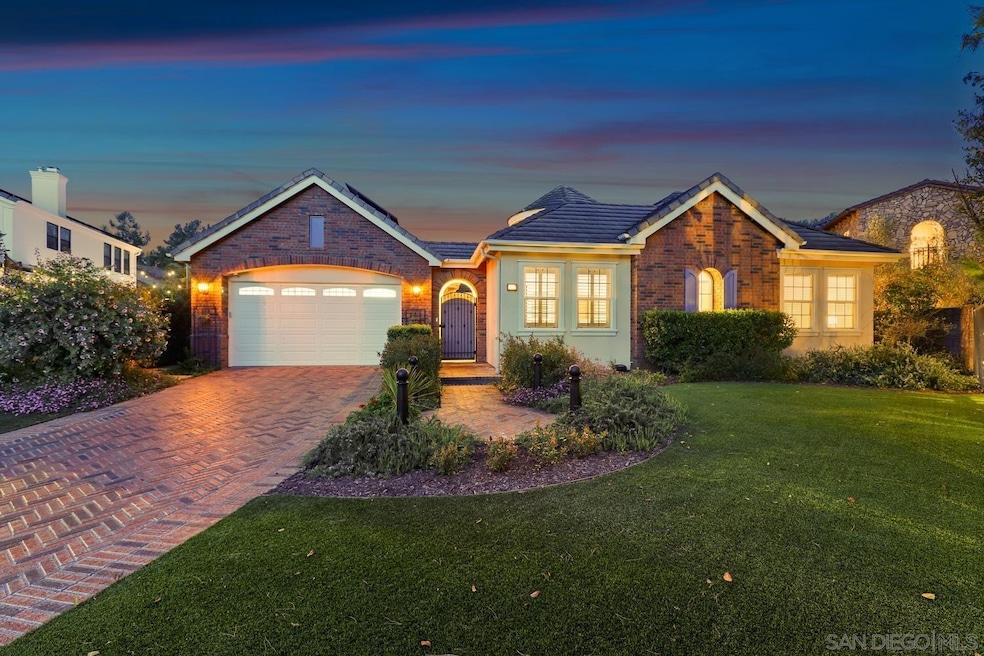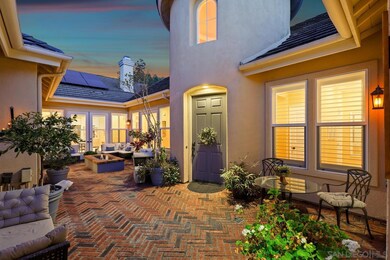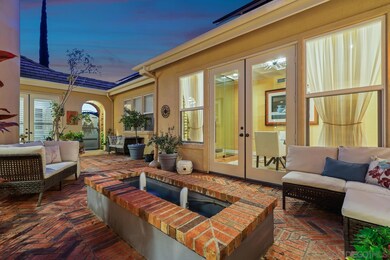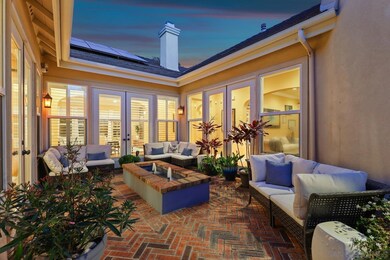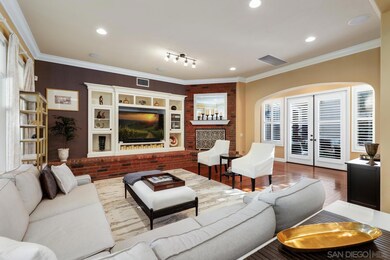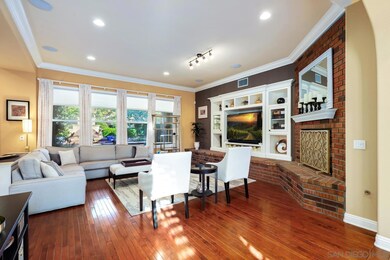
18317 Rousillon Ct San Diego, CA 92128
Rancho Bernardo NeighborhoodHighlights
- Solar Power System
- Gated Community
- Retreat
- Chaparral Elementary Rated A+
- Fireplace in Primary Bedroom
- Wood Flooring
About This Home
As of April 2025Located in the prestigious gated community of Vezelay in Rancho Bernardo, this single-story ranch-style home sits on a cul-de-sac in one of the area's top-rated school districts. Originally built as a model home, this residence showcases 10-foot ceilings, recessed lighting, detailed flooring, and an accent wall in the living room, creating a bright and elegant atmosphere. The chef’s kitchen is a dream, featuring marble countertops on the island, quartz countertops along the perimeter, Monogram appliances, a six-burner stove, double oven, microwave, and a butler’s pantry with a tech area. The spacious primary suite offers a cozy fireplace, while a secondary bedroom includes a Murphy bed for added versatility. Designed for energy efficiency, the home boasts owned solar, two Tesla battery packs, an EV charger, two zoned AC units, two furnaces, and two water heaters. Outdoor living is just as impressive, with a private courtyard featuring a fountain, a dog run, and a serene backyard setting. Additional highlights include three fireplaces, plantation shutters, a water softener, and a built-in surround sound system. Situated in a highly sought-after community, this home offers luxury, privacy, and convenience—a true gem in Rancho Bernardo!
Last Agent to Sell the Property
Rachel Gardner
Redfin Corporation License #01854523 Listed on: 03/21/2025

Last Buyer's Agent
Anthony Manzon
Coldwell Banker West License #01938863
Home Details
Home Type
- Single Family
Est. Annual Taxes
- $13,912
Year Built
- Built in 2003
Lot Details
- 0.28 Acre Lot
- Property is Fully Fenced
- Block Wall Fence
- Level Lot
- Sprinkler System
- Property is zoned R-1:SINGLE
HOA Fees
- $465 Monthly HOA Fees
Parking
- 3 Car Attached Garage
- Front Facing Garage
- Tandem Garage
- Two Garage Doors
- Garage Door Opener
- Driveway
Home Design
- Brick Exterior Construction
- Clay Roof
- Stucco Exterior
Interior Spaces
- 3,459 Sq Ft Home
- 1-Story Property
- Built-In Features
- Bar
- Crown Molding
- Coffered Ceiling
- High Ceiling
- Recessed Lighting
- Wood Burning Fireplace
- Gas Fireplace
- Formal Entry
- Family Room with Fireplace
- 4 Fireplaces
- Great Room
- Family Room Off Kitchen
- Living Room with Fireplace
- Formal Dining Room
- Wood Flooring
- Attic Fan
Kitchen
- Breakfast Area or Nook
- Walk-In Pantry
- Double Self-Cleaning Convection Oven
- Electric Oven
- Six Burner Stove
- Built-In Range
- Recirculated Exhaust Fan
- Warming Drawer
- Microwave
- Freezer
- Ice Maker
- Water Line To Refrigerator
- Dishwasher
- Kitchen Island
- Stone Countertops
- Disposal
Bedrooms and Bathrooms
- 4 Bedrooms
- Retreat
- Fireplace in Primary Bedroom
- Walk-In Closet
- Jack-and-Jill Bathroom
- Bathtub with Shower
- Shower Only
Laundry
- Laundry Room
- Dryer
- Washer
Utilities
- Whole House Fan
- Zoned Heating and Cooling
- Vented Exhaust Fan
- Separate Water Meter
- Water Softener
Additional Features
- Solar Power System
- Outdoor Fireplace
Listing and Financial Details
- Assessor Parcel Number 272-790-42-00
Community Details
Overview
- Association fees include common area maintenance, gated community, trash pickup
- Vezelay HOA, Phone Number (858) 485-0672
- Planned Unit Development
Security
- Controlled Access
- Gated Community
Ownership History
Purchase Details
Home Financials for this Owner
Home Financials are based on the most recent Mortgage that was taken out on this home.Purchase Details
Home Financials for this Owner
Home Financials are based on the most recent Mortgage that was taken out on this home.Purchase Details
Purchase Details
Similar Homes in the area
Home Values in the Area
Average Home Value in this Area
Purchase History
| Date | Type | Sale Price | Title Company |
|---|---|---|---|
| Grant Deed | $2,060,000 | First American Title | |
| Grant Deed | $1,200,000 | First American Title | |
| Interfamily Deed Transfer | -- | -- | |
| Grant Deed | $1,170,000 | Fidelity National Title Co |
Mortgage History
| Date | Status | Loan Amount | Loan Type |
|---|---|---|---|
| Open | $1,470,000 | New Conventional | |
| Previous Owner | $929,000 | New Conventional | |
| Previous Owner | $944,000 | New Conventional | |
| Previous Owner | $960,000 | New Conventional | |
| Previous Owner | $960,000 | New Conventional | |
| Previous Owner | $200,000 | Credit Line Revolving |
Property History
| Date | Event | Price | Change | Sq Ft Price |
|---|---|---|---|---|
| 04/24/2025 04/24/25 | Sold | $2,060,000 | 0.0% | $596 / Sq Ft |
| 03/26/2025 03/26/25 | Price Changed | $2,060,000 | +3.3% | $596 / Sq Ft |
| 03/25/2025 03/25/25 | Pending | -- | -- | -- |
| 03/21/2025 03/21/25 | For Sale | $1,995,000 | +66.3% | $577 / Sq Ft |
| 11/15/2018 11/15/18 | Sold | $1,200,000 | 0.0% | $347 / Sq Ft |
| 10/19/2018 10/19/18 | Pending | -- | -- | -- |
| 10/09/2018 10/09/18 | Price Changed | $1,199,800 | -5.9% | $347 / Sq Ft |
| 10/06/2018 10/06/18 | Price Changed | $1,274,888 | 0.0% | $369 / Sq Ft |
| 09/21/2018 09/21/18 | Price Changed | $1,275,000 | -3.8% | $369 / Sq Ft |
| 08/11/2018 08/11/18 | Price Changed | $1,325,000 | -5.3% | $383 / Sq Ft |
| 07/14/2018 07/14/18 | For Sale | $1,399,000 | -- | $404 / Sq Ft |
Tax History Compared to Growth
Tax History
| Year | Tax Paid | Tax Assessment Tax Assessment Total Assessment is a certain percentage of the fair market value that is determined by local assessors to be the total taxable value of land and additions on the property. | Land | Improvement |
|---|---|---|---|---|
| 2024 | $13,912 | $1,312,371 | $874,915 | $437,456 |
| 2023 | $13,612 | $1,286,639 | $857,760 | $428,879 |
| 2022 | $13,409 | $1,261,412 | $840,942 | $420,470 |
| 2021 | $13,163 | $1,236,679 | $824,453 | $412,226 |
| 2020 | $13,023 | $1,224,000 | $816,000 | $408,000 |
| 2019 | $13,656 | $1,200,000 | $800,000 | $400,000 |
| 2018 | $12,303 | $1,090,000 | $462,000 | $628,000 |
| 2017 | $11,546 | $1,020,000 | $433,000 | $587,000 |
| 2016 | $10,910 | $960,000 | $408,000 | $552,000 |
| 2015 | $10,806 | $950,000 | $404,000 | $546,000 |
| 2014 | $10,557 | $925,000 | $394,000 | $531,000 |
Agents Affiliated with this Home
-

Seller's Agent in 2025
Rachel Gardner
Redfin Corporation
(858) 877-0091
-
A
Buyer's Agent in 2025
Anthony Manzon
Coldwell Banker West
-
Nancy Carter

Seller's Agent in 2018
Nancy Carter
RE/MAX
(858) 395-1599
6 in this area
52 Total Sales
-
J
Buyer's Agent in 2018
Janet Gothard
Willis Allen Real Estate
Map
Source: San Diego MLS
MLS Number: 250022144
APN: 272-790-42
- 18172 Sencillo Dr
- 17893 Corte Emparrado
- 12562 Shropshire Ln
- 12564 Chetenham Ln
- 12516 Camino Vuelo
- 17832 Avenida Cordillera Unit 26
- 12512 Cloudesly Dr
- 17769 Frondoso Dr
- 12647 Camino Vuelo
- 12982 Polvera Ct
- 17676 Corte Sobrado
- 12916 Polvera Ave
- 17942 Avenida Cordillera Unit 255
- 12870 Camino de la Breccia
- 18761 Caminito Pasadero Unit 102
- 17738 Plaza Acosta Unit 7
- 17794 Plaza Acosta
- 12870 Circulo Dardo
- 17607 Pomerado Rd Unit 204
- 18543 Caminito Pasadero Unit 371
