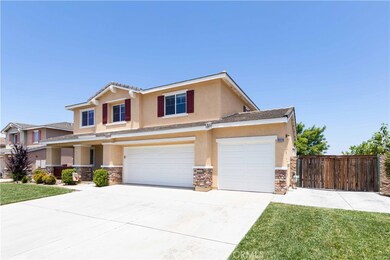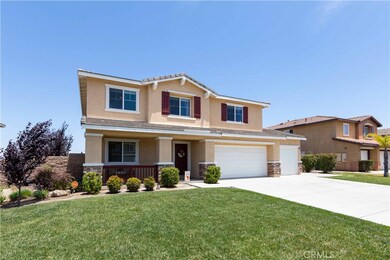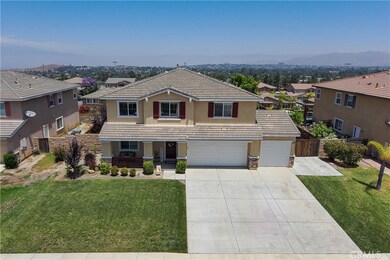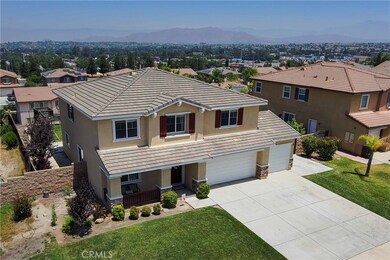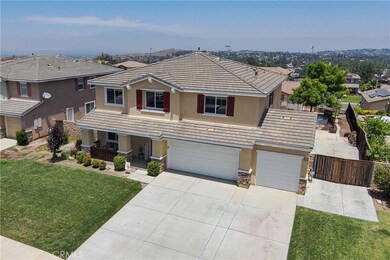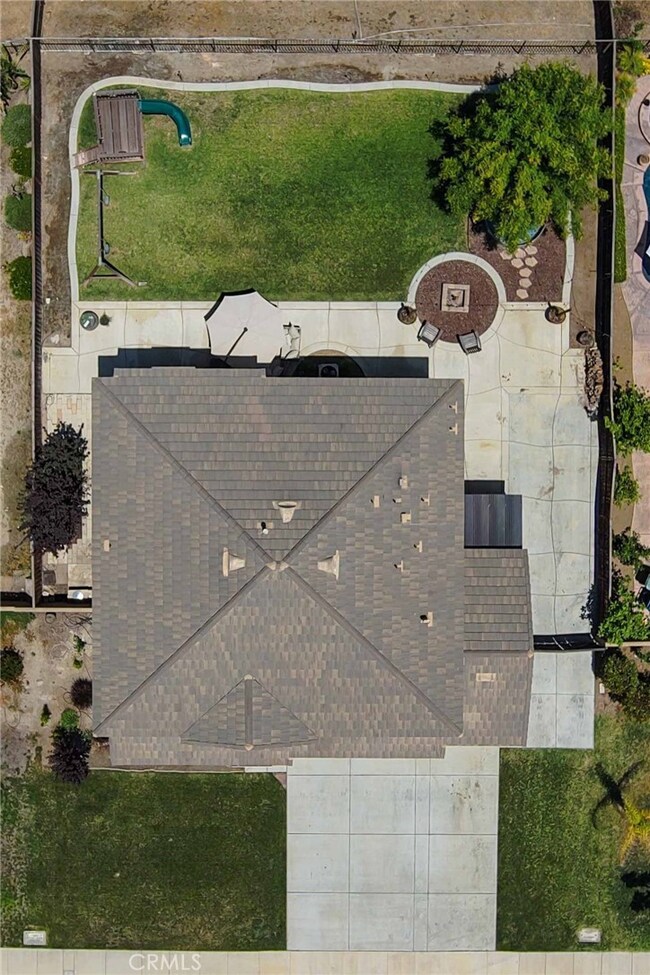
18328 Whitewater Way Riverside, CA 92508
Orangecrest NeighborhoodEstimated Value: $690,000 - $801,973
Highlights
- Above Ground Pool
- Panoramic View
- Traditional Architecture
- Mark Twain Elementary School Rated A-
- Open Floorplan
- Private Yard
About This Home
As of August 2023Absolutely Gorgeous!! This amazing two-story view home is the epitome of turn-key. The home is nestled in the beautiful and highly coveted Orangecrest area of Riverside which provides luxurious living and beautiful aesthetics. The curb side appeal of this home is phenomenal with its newer landscaping and attention to detail. The stunning backyard is huge, serene, and an entertainer's delight. It has an incredible stock tank pool and the most absolutely stellar panoramic views. This is the home and backyard you show all your friends and family. The home is equally amazing and meticulously cared for. Pride of ownership permeates every facet of this house as it boasts many upgrades and amenities such as; bright and open floor plan, stunning laminate and carpet flooring, tall baseboards and ceilings, recessed lighting, huge open kitchen with an island, spacious pantry, nice cabinets, stainless steel appliances, large bedrooms with full closets, ideal massive master bedroom with huge walk-in closets, 3 car garage, RV parking potential, top rated schools, and so much more. Words and pictures can never convey the beauty this home and community have to offer, come and see for yourself!!
Last Agent to Sell the Property
HomeSmart, Evergreen Realty License #01716051 Listed on: 07/05/2023

Home Details
Home Type
- Single Family
Est. Annual Taxes
- $10,746
Year Built
- Built in 2007 | Remodeled
Lot Details
- 7,841 Sq Ft Lot
- Wrought Iron Fence
- Wood Fence
- Fence is in average condition
- Landscaped
- Rectangular Lot
- Sprinkler System
- Private Yard
- Lawn
- Back and Front Yard
HOA Fees
- $33 Monthly HOA Fees
Parking
- 3 Car Direct Access Garage
- 6 Open Parking Spaces
- Parking Available
- Front Facing Garage
- Two Garage Doors
- Garage Door Opener
- Driveway
- RV Potential
Property Views
- Panoramic
- City Lights
- Mountain
- Hills
- Neighborhood
Home Design
- Traditional Architecture
- Turnkey
- Planned Development
- Slab Foundation
- Fire Rated Drywall
- Frame Construction
- Flat Tile Roof
- Stone Siding
- Pre-Cast Concrete Construction
- Stucco
Interior Spaces
- 2,710 Sq Ft Home
- 2-Story Property
- Open Floorplan
- Ceiling Fan
- Recessed Lighting
- Gas Fireplace
- Double Pane Windows
- Blinds
- Sliding Doors
- Panel Doors
- Family Room with Fireplace
- Family Room Off Kitchen
- Living Room
- Formal Dining Room
Kitchen
- Open to Family Room
- Eat-In Kitchen
- Breakfast Bar
- Gas Oven
- Gas Range
- Microwave
- Water Line To Refrigerator
- Dishwasher
- Kitchen Island
- Corian Countertops
Flooring
- Carpet
- Laminate
Bedrooms and Bathrooms
- 4 Bedrooms
- Walk-In Closet
- Mirrored Closets Doors
- Dual Sinks
- Dual Vanity Sinks in Primary Bathroom
- Bathtub with Shower
- Walk-in Shower
Laundry
- Laundry Room
- Gas Dryer Hookup
Home Security
- Carbon Monoxide Detectors
- Fire and Smoke Detector
- Firewall
Accessible Home Design
- Accessible Parking
Outdoor Features
- Above Ground Pool
- Patio
- Exterior Lighting
- Front Porch
Schools
- Mark Twain Elementary School
Utilities
- Central Heating and Cooling System
- Natural Gas Connected
- Gas Water Heater
- Central Water Heater
Listing and Financial Details
- Tax Lot 86
- Tax Tract Number 29222
- Assessor Parcel Number 266672009
- $2,428 per year additional tax assessments
Community Details
Overview
- Mission Ranch Master Assoc. Association, Phone Number (800) 428-5588
- Mission Ranch HOA
- Maintained Community
Recreation
- Bike Trail
Ownership History
Purchase Details
Home Financials for this Owner
Home Financials are based on the most recent Mortgage that was taken out on this home.Purchase Details
Home Financials for this Owner
Home Financials are based on the most recent Mortgage that was taken out on this home.Purchase Details
Home Financials for this Owner
Home Financials are based on the most recent Mortgage that was taken out on this home.Purchase Details
Home Financials for this Owner
Home Financials are based on the most recent Mortgage that was taken out on this home.Purchase Details
Home Financials for this Owner
Home Financials are based on the most recent Mortgage that was taken out on this home.Similar Homes in Riverside, CA
Home Values in the Area
Average Home Value in this Area
Purchase History
| Date | Buyer | Sale Price | Title Company |
|---|---|---|---|
| Hernandez Fidel | $760,000 | Corinthian Title Company | |
| Davis John Joshua Calvin | -- | First American Title Company | |
| Davis Anne M | -- | First American Title Company | |
| Davis Anne M | $258,000 | First American Title Company | |
| Otto Grant A | $463,000 | None Available |
Mortgage History
| Date | Status | Borrower | Loan Amount |
|---|---|---|---|
| Open | Hernandez Fidel | $722,000 | |
| Previous Owner | Davis John Joshua | $190,000 | |
| Previous Owner | Davis John Joshua Calvin | $68,000 | |
| Previous Owner | Davis John Joshua Calvin | $302,000 | |
| Previous Owner | Davis Anne M | $50,000 | |
| Previous Owner | Davis John Joshua Calvin | $248,000 | |
| Previous Owner | Davis Anne M | $248,970 | |
| Previous Owner | Otto Grant A | $100,000 | |
| Previous Owner | Otto Grant A | $362,950 |
Property History
| Date | Event | Price | Change | Sq Ft Price |
|---|---|---|---|---|
| 08/02/2023 08/02/23 | Sold | $760,000 | +8.6% | $280 / Sq Ft |
| 07/12/2023 07/12/23 | Pending | -- | -- | -- |
| 07/05/2023 07/05/23 | For Sale | $700,000 | -- | $258 / Sq Ft |
Tax History Compared to Growth
Tax History
| Year | Tax Paid | Tax Assessment Tax Assessment Total Assessment is a certain percentage of the fair market value that is determined by local assessors to be the total taxable value of land and additions on the property. | Land | Improvement |
|---|---|---|---|---|
| 2023 | $10,746 | $311,465 | $72,430 | $239,035 |
| 2022 | $5,825 | $305,359 | $71,010 | $234,349 |
| 2021 | $5,785 | $299,372 | $69,618 | $229,754 |
| 2020 | $5,759 | $296,304 | $68,905 | $227,399 |
| 2019 | $5,696 | $290,495 | $67,554 | $222,941 |
| 2018 | $5,632 | $284,800 | $66,231 | $218,569 |
| 2017 | $6,122 | $279,217 | $64,933 | $214,284 |
| 2016 | $5,917 | $273,743 | $63,660 | $210,083 |
| 2015 | $5,875 | $269,632 | $62,704 | $206,928 |
| 2014 | $5,847 | $264,353 | $61,477 | $202,876 |
Agents Affiliated with this Home
-
Curtis Rodriguez

Seller's Agent in 2023
Curtis Rodriguez
HomeSmart, Evergreen Realty
(714) 270-5511
2 in this area
402 Total Sales
-
CARLOS SANDOVAL

Buyer's Agent in 2023
CARLOS SANDOVAL
SIERRA REALTY FONTANA INC
(909) 553-1630
1 in this area
56 Total Sales
Map
Source: California Regional Multiple Listing Service (CRMLS)
MLS Number: OC23120167
APN: 266-672-009
- 18318 Whitewater Way
- 18427 Blue Sky St
- 18196 Friendly Ln
- 18100 Homeland Ln
- 18570 Moorland Ct
- 0 Van Buren Blvd Unit CV15022911
- 9508 Taft St
- 18182 Bissel Dr
- 18316 Sunnyday Dr
- 18436 Park Mountain Dr
- 18118 Iris Ave
- 18636 Lurin Ave
- 0 Gamble Ave
- 18748 Colt St
- 18365 Mariposa Ave
- 9605 Mondrian Ln
- 19048 Weathervane Place
- 15705 Gila Way
- 9220 Village Way
- 0 Dauchy Ave
- 18328 Whitewater Way
- 18340 Whitewater Way
- 18331 Blue Sky St
- 18306 Whitewater Way
- 18354 Whitewater Way
- 18343 Blue Sky St
- 18319 Blue Sky St
- 18327 Whitewater Way
- 18317 Whitewater Way
- 18355 Blue Sky St
- 18329 Whitewater Way
- 18307 Blue Sky St
- 18341 Whitewater Way
- 18366 Whitewater Way
- 18353 Whitewater Way
- 18305 Whitewater Way
- 18367 Blue Sky St
- 18365 Whitewater Way
- 18378 Whitewater Way
- 9267 Golden Lantern Rd

