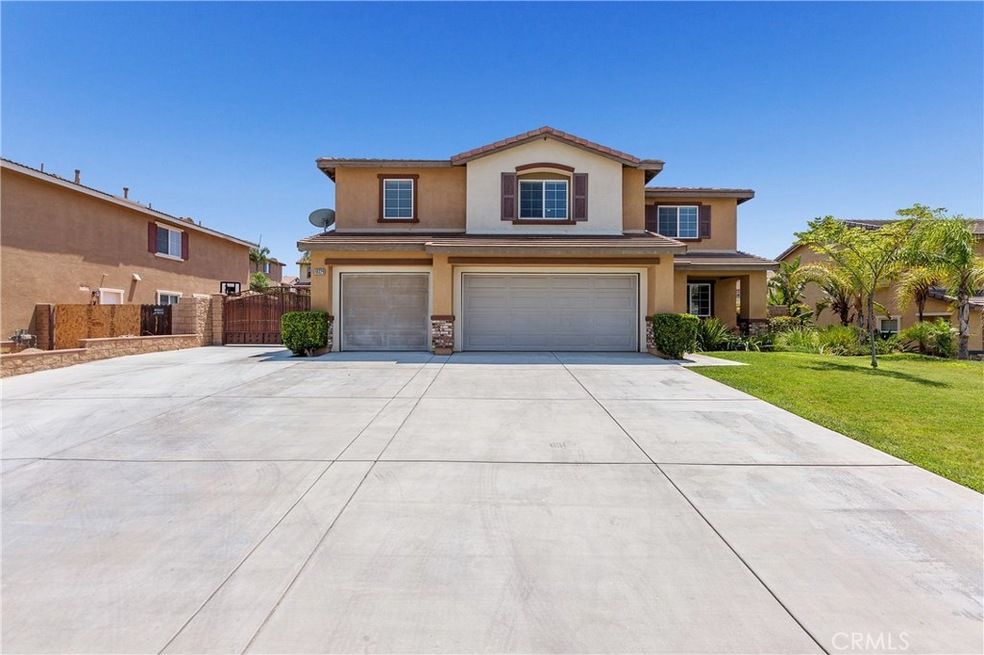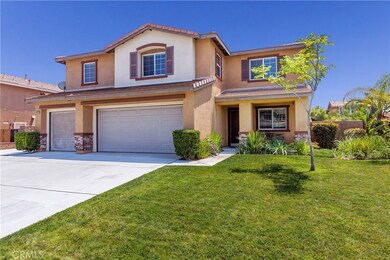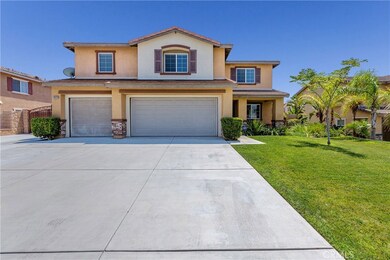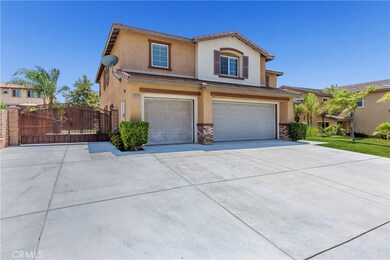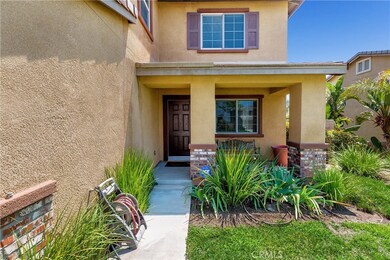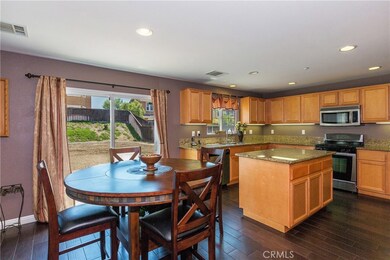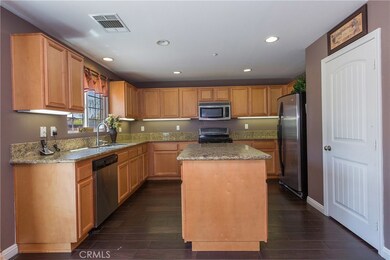
18329 Whitewater Way Riverside, CA 92508
Orangecrest NeighborhoodHighlights
- RV Access or Parking
- Primary Bedroom Suite
- Mountain View
- Mark Twain Elementary School Rated A-
- Updated Kitchen
- Wood Flooring
About This Home
As of January 2018Beautiful home located in the desirable Mission Ranch neighborhood. Orangecrest at its finest! Model perfect with gorgeous Italian Wood Style Porcelain Tiles. Over 3200 sq. ft. of living area with 5 bedrooms & 3 baths. Large open kitchen with granite counter tops. Center Island with granite & cabinets for storage. Pantry & stainless appliances. Kitchen is open to breakfast nook & Family room with built-in speakers for surround sound. Downstairs Bedroom & bath. Extra wide hallways. Large Master Suite. Master bath has dual sinks. Shower & tub. Walk-in closet is the size of a small bedroom. Upstairs laundry. Large open loft. Dual A/C, crown molding around all windows. Custom paint, ceiling fans, panel doors. Lovely Mature landscaping. Large open patio with beautiful pavers. Lots of room in this beautiful back yard, plenty of grass with almost an 11,000 sq. ft. lot. R.V parking behind double wrought iron gates. Three car garage, Tile roof. Great school district with top rated schools.
Home Details
Home Type
- Single Family
Est. Annual Taxes
- $11,490
Year Built
- Built in 2007 | Remodeled
Lot Details
- 10,890 Sq Ft Lot
- Wrought Iron Fence
- Wood Fence
- Fence is in good condition
- Landscaped
- Level Lot
- Sprinkler System
- Private Yard
- Lawn
- Back and Front Yard
- Density is up to 1 Unit/Acre
HOA Fees
- $33 Monthly HOA Fees
Parking
- 3 Car Direct Access Garage
- Parking Available
- Three Garage Doors
- Garage Door Opener
- RV Access or Parking
Property Views
- Mountain
- Neighborhood
Home Design
- Turnkey
- Slab Foundation
- Tile Roof
- Concrete Roof
Interior Spaces
- 3,206 Sq Ft Home
- 2-Story Property
- Recessed Lighting
- Double Pane Windows
- Custom Window Coverings
- Blinds
- Panel Doors
- Entryway
- Family Room Off Kitchen
- Living Room
- Dining Room
- Loft
- Bonus Room
- Storage
Kitchen
- Updated Kitchen
- Breakfast Area or Nook
- Open to Family Room
- Eat-In Kitchen
- Gas Oven
- Gas Range
- Microwave
- Dishwasher
- Kitchen Island
- Granite Countertops
- Disposal
Flooring
- Wood
- Carpet
- Tile
Bedrooms and Bathrooms
- 5 Main Level Bedrooms
- Primary Bedroom Suite
- Walk-In Closet
- 3 Full Bathrooms
- Dual Sinks
- Dual Vanity Sinks in Primary Bathroom
- Bathtub with Shower
- Walk-in Shower
Laundry
- Laundry Room
- Laundry on upper level
Home Security
- Carbon Monoxide Detectors
- Fire and Smoke Detector
Outdoor Features
- Stone Porch or Patio
- Exterior Lighting
Schools
- Miller Middle School
- Martin Luther King High School
Utilities
- Two cooling system units
- Forced Air Heating and Cooling System
- Heating System Uses Natural Gas
- Natural Gas Connected
Listing and Financial Details
- Tax Lot 75
- Tax Tract Number 29222
- Assessor Parcel Number 266670013
Community Details
Overview
- Mission Ranch/Euclid Management Company Association, Phone Number (909) 981-4131
Amenities
- Laundry Facilities
Ownership History
Purchase Details
Home Financials for this Owner
Home Financials are based on the most recent Mortgage that was taken out on this home.Purchase Details
Home Financials for this Owner
Home Financials are based on the most recent Mortgage that was taken out on this home.Purchase Details
Home Financials for this Owner
Home Financials are based on the most recent Mortgage that was taken out on this home.Purchase Details
Home Financials for this Owner
Home Financials are based on the most recent Mortgage that was taken out on this home.Purchase Details
Home Financials for this Owner
Home Financials are based on the most recent Mortgage that was taken out on this home.Purchase Details
Home Financials for this Owner
Home Financials are based on the most recent Mortgage that was taken out on this home.Similar Homes in Riverside, CA
Home Values in the Area
Average Home Value in this Area
Purchase History
| Date | Type | Sale Price | Title Company |
|---|---|---|---|
| Quit Claim Deed | -- | Lawyers Title | |
| Grant Deed | $780,000 | Company | |
| Grant Deed | $510,000 | First American Title | |
| Interfamily Deed Transfer | -- | Equity Title Orange County-I | |
| Grant Deed | $399,000 | Equity Title Company | |
| Grant Deed | $461,000 | Commerce Title Company | |
| Interfamily Deed Transfer | -- | Commerce Title Company |
Mortgage History
| Date | Status | Loan Amount | Loan Type |
|---|---|---|---|
| Open | $624,000 | Balloon | |
| Previous Owner | $351,000 | New Conventional | |
| Previous Owner | $348,500 | New Conventional | |
| Previous Owner | $309,000 | New Conventional | |
| Previous Owner | $319,200 | New Conventional | |
| Previous Owner | $323,000 | New Conventional | |
| Previous Owner | $368,792 | Purchase Money Mortgage | |
| Previous Owner | $46,099 | Stand Alone Second |
Property History
| Date | Event | Price | Change | Sq Ft Price |
|---|---|---|---|---|
| 01/16/2018 01/16/18 | Sold | $510,000 | -1.7% | $159 / Sq Ft |
| 11/29/2017 11/29/17 | Pending | -- | -- | -- |
| 10/17/2017 10/17/17 | For Sale | $519,000 | +1.8% | $162 / Sq Ft |
| 08/10/2017 08/10/17 | Off Market | $510,000 | -- | -- |
| 08/07/2017 08/07/17 | For Sale | $519,000 | +30.1% | $162 / Sq Ft |
| 08/08/2013 08/08/13 | Sold | $399,000 | 0.0% | $124 / Sq Ft |
| 07/02/2013 07/02/13 | Off Market | $399,000 | -- | -- |
| 07/01/2013 07/01/13 | Pending | -- | -- | -- |
| 06/30/2013 06/30/13 | For Sale | $399,000 | 0.0% | $124 / Sq Ft |
| 06/24/2013 06/24/13 | Off Market | $399,000 | -- | -- |
| 06/22/2013 06/22/13 | For Sale | $399,000 | -- | $124 / Sq Ft |
Tax History Compared to Growth
Tax History
| Year | Tax Paid | Tax Assessment Tax Assessment Total Assessment is a certain percentage of the fair market value that is determined by local assessors to be the total taxable value of land and additions on the property. | Land | Improvement |
|---|---|---|---|---|
| 2023 | $11,490 | $795,600 | $102,000 | $693,600 |
| 2022 | $8,692 | $546,821 | $107,219 | $439,602 |
| 2021 | $8,606 | $536,100 | $105,117 | $430,983 |
| 2020 | $8,560 | $530,604 | $104,040 | $426,564 |
| 2019 | $8,447 | $520,200 | $102,000 | $418,200 |
| 2018 | $7,357 | $429,865 | $64,639 | $365,226 |
| 2017 | $7,860 | $421,437 | $63,372 | $358,065 |
| 2016 | $7,555 | $413,175 | $62,130 | $351,045 |
| 2015 | $7,491 | $406,971 | $61,198 | $345,773 |
| 2014 | $7,449 | $399,000 | $60,000 | $339,000 |
Agents Affiliated with this Home
-
Sharene Greer

Seller's Agent in 2018
Sharene Greer
Tower Agency
(951) 787-7088
6 in this area
111 Total Sales
-
Leo Avila
L
Buyer's Agent in 2018
Leo Avila
Avila Real Estate
(310) 383-6970
2 Total Sales
-
Joann Wiley
J
Seller's Agent in 2013
Joann Wiley
KELLER WILLIAMS RIVERSIDE CENT
(951) 329-9119
2 in this area
12 Total Sales
Map
Source: California Regional Multiple Listing Service (CRMLS)
MLS Number: IV17181834
APN: 266-670-013
- 18318 Whitewater Way
- 18427 Blue Sky St
- 18196 Friendly Ln
- 18570 Moorland Ct
- 18100 Homeland Ln
- 9508 Taft St
- 0 Van Buren Blvd Unit CV15022911
- 18182 Bissel Dr
- 18316 Sunnyday Dr
- 18436 Park Mountain Dr
- 18118 Iris Ave
- 18636 Lurin Ave
- 9605 Mondrian Ln
- 19048 Weathervane Place
- 15705 Gila Way
- 9220 Village Way
- 19135 Laurenrae St
- 0 Dauchy Ave
- 17470 Krameria Ave
- 9641 Corcovado Way
