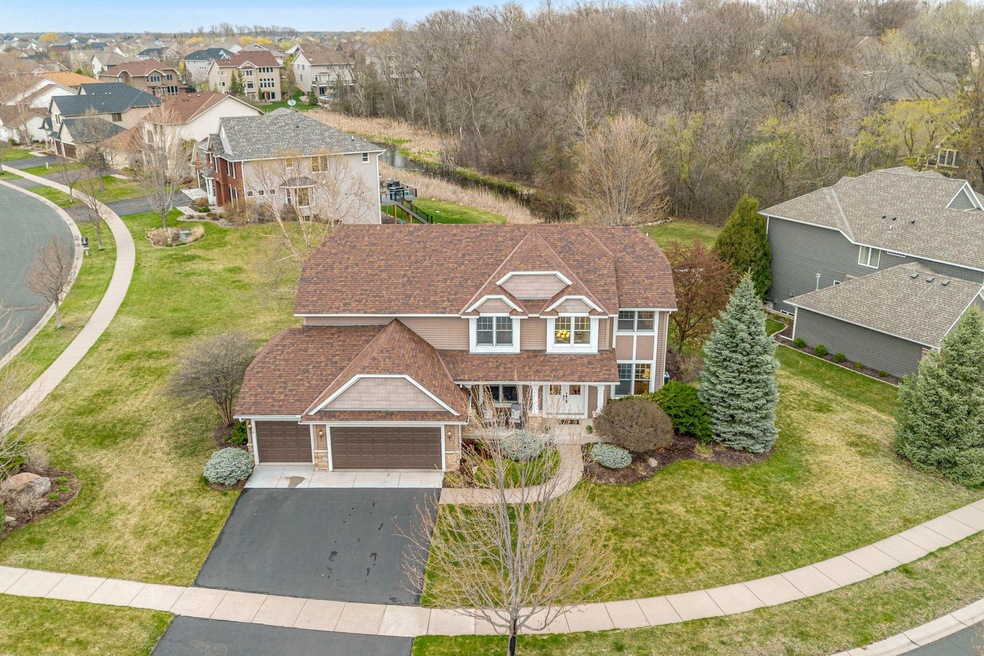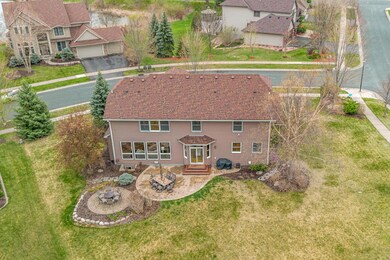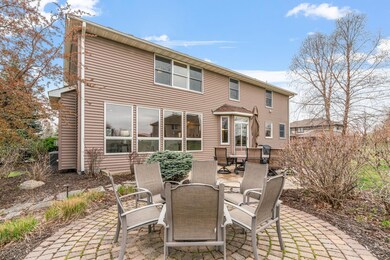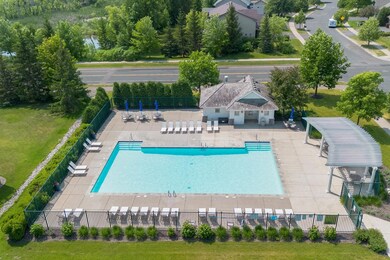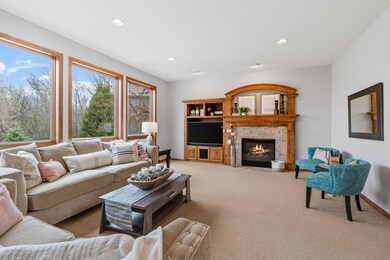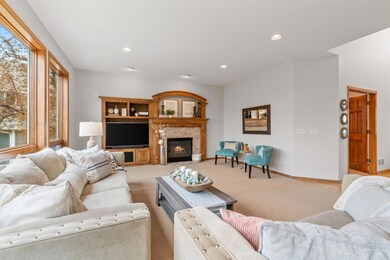
18332 64th Ave N Maple Grove, MN 55311
Highlights
- Recreation Room
- Community Pool
- Stainless Steel Appliances
- Wayzata Central Middle School Rated A+
- Home Office
- The kitchen features windows
About This Home
As of June 2025WOW opportunity in sought-after Bonaire, 3-pool community in WAYZATA SCHOOLS. Situated on spacious 1/2 acre, corner lot w/ pond view. Bright, open floor plan w/ floor-to-ceiling windows & 2-story entry. Gourmet kitchen w/ oversized island, granite, SS apps (including dbl oven and gas cooktop) & pantry. Opening to large living room w/ fireplace & built-ins. Informal dining walking out to oversized backyard with stamped concrete patio, addt’l paver area for fire pit & professional landscaping. ML also w/ office, frml dining & oversized laundry room. Fresh paint throughout. Upper level w/ 4 beds & LOFT. Vaulted, oversized Primary Suite w/ dual sinks, separate tub/shower & huge walk-in closet. Finished, LL w/ entertaining space, gaming area & addt’l bed/bath. NEW: furnace & AC (2022), roof (2015) & garage doors (2022). 3-zone HVAC. Amazing location, walking distance to newly renovated Gleason Park and close to parks/trails, shops, restaurants & more. Award-winning WAYZATA SCHOOLS.
Home Details
Home Type
- Single Family
Est. Annual Taxes
- $8,185
Year Built
- Built in 2006
Lot Details
- 0.51 Acre Lot
- Lot Dimensions are 92x78x78x86x31x48x188
HOA Fees
- $62 Monthly HOA Fees
Parking
- 3 Car Attached Garage
Interior Spaces
- 2-Story Property
- Family Room with Fireplace
- Living Room
- Home Office
- Recreation Room
- Loft
Kitchen
- Built-In Oven
- Cooktop
- Microwave
- Dishwasher
- Stainless Steel Appliances
- Disposal
- The kitchen features windows
Bedrooms and Bathrooms
- 5 Bedrooms
Laundry
- Dryer
- Washer
Finished Basement
- Basement Fills Entire Space Under The House
- Sump Pump
- Drain
Utilities
- Forced Air Heating and Cooling System
- Humidifier
Additional Features
- Air Exchanger
- Patio
Listing and Financial Details
- Assessor Parcel Number 3111922310063
Community Details
Overview
- Association fees include professional mgmt, shared amenities
- Cities Management Association, Phone Number (612) 381-8600
- Fieldstone 4Th Add Subdivision
Recreation
- Community Pool
Ownership History
Purchase Details
Home Financials for this Owner
Home Financials are based on the most recent Mortgage that was taken out on this home.Purchase Details
Home Financials for this Owner
Home Financials are based on the most recent Mortgage that was taken out on this home.Purchase Details
Home Financials for this Owner
Home Financials are based on the most recent Mortgage that was taken out on this home.Purchase Details
Home Financials for this Owner
Home Financials are based on the most recent Mortgage that was taken out on this home.Purchase Details
Similar Homes in the area
Home Values in the Area
Average Home Value in this Area
Purchase History
| Date | Type | Sale Price | Title Company |
|---|---|---|---|
| Warranty Deed | $815,000 | Trademark Title | |
| Warranty Deed | $770,000 | All American Title | |
| Quit Claim Deed | $9,705 | All American Title | |
| Quit Claim Deed | -- | North American Title Company | |
| Warranty Deed | $676,742 | -- |
Mortgage History
| Date | Status | Loan Amount | Loan Type |
|---|---|---|---|
| Open | $815,000 | New Conventional | |
| Previous Owner | $731,500 | New Conventional | |
| Previous Owner | $357,000 | New Conventional | |
| Previous Owner | $402,000 | Adjustable Rate Mortgage/ARM | |
| Previous Owner | $394,880 | New Conventional | |
| Previous Owner | $417,000 | New Conventional | |
| Previous Owner | $55,000 | Credit Line Revolving |
Property History
| Date | Event | Price | Change | Sq Ft Price |
|---|---|---|---|---|
| 06/10/2025 06/10/25 | Sold | $815,000 | +3.2% | $193 / Sq Ft |
| 05/29/2025 05/29/25 | Pending | -- | -- | -- |
| 05/16/2025 05/16/25 | For Sale | $789,900 | +2.6% | $188 / Sq Ft |
| 07/08/2024 07/08/24 | Sold | $770,000 | 0.0% | $183 / Sq Ft |
| 05/21/2024 05/21/24 | Pending | -- | -- | -- |
| 05/14/2024 05/14/24 | Off Market | $770,000 | -- | -- |
| 05/14/2024 05/14/24 | Price Changed | $765,000 | -1.3% | $182 / Sq Ft |
| 05/03/2024 05/03/24 | For Sale | $775,000 | -- | $184 / Sq Ft |
Tax History Compared to Growth
Tax History
| Year | Tax Paid | Tax Assessment Tax Assessment Total Assessment is a certain percentage of the fair market value that is determined by local assessors to be the total taxable value of land and additions on the property. | Land | Improvement |
|---|---|---|---|---|
| 2023 | $8,185 | $706,200 | $166,300 | $539,900 |
| 2022 | $6,984 | $680,800 | $125,900 | $554,900 |
| 2021 | $6,744 | $544,400 | $85,100 | $459,300 |
| 2020 | $6,936 | $524,900 | $79,700 | $445,200 |
| 2019 | $7,187 | $520,700 | $98,500 | $422,200 |
| 2018 | $7,051 | $530,100 | $107,500 | $422,600 |
| 2017 | $6,907 | $500,300 | $107,500 | $392,800 |
| 2016 | $7,383 | $517,300 | $122,500 | $394,800 |
| 2015 | $7,320 | $504,800 | $124,500 | $380,300 |
| 2014 | -- | $447,400 | $99,500 | $347,900 |
Agents Affiliated with this Home
-
Andrew Klinkner

Seller's Agent in 2025
Andrew Klinkner
RE/MAX Results
(612) 234-5033
9 in this area
172 Total Sales
-
Amanda Hammond
A
Buyer's Agent in 2025
Amanda Hammond
Fox Realty
(612) 418-6450
4 in this area
68 Total Sales
-
Kelly Brown

Seller's Agent in 2024
Kelly Brown
eXp Realty
(763) 416-1279
141 in this area
1,007 Total Sales
Map
Source: NorthstarMLS
MLS Number: 6517668
APN: 31-119-22-31-0063
- 17851 63rd Ave N
- 6701 Urbandale Ln N
- 6274 Zircon Ln N
- 6750 Troy Ln N
- 6262 Peony Ln N
- 6626 Peony Ln N Unit 6626B
- 6419 Alvarado Ln N
- 6758 Troy Ln N
- 6773 Urbandale Ln N
- 17829 66th Ave N
- 17607 64th Place N
- 6800 Troy Ln N
- 17790 66th Ave N
- 6566 Merrimac Ln N
- 6224 Olive Ln N
- 18522 60th Ave N
- 19124 63rd Ave N
- 1988 Leaping Deer Cir
- 6573 Bridle Path
- 6290 Larkspur Ln
