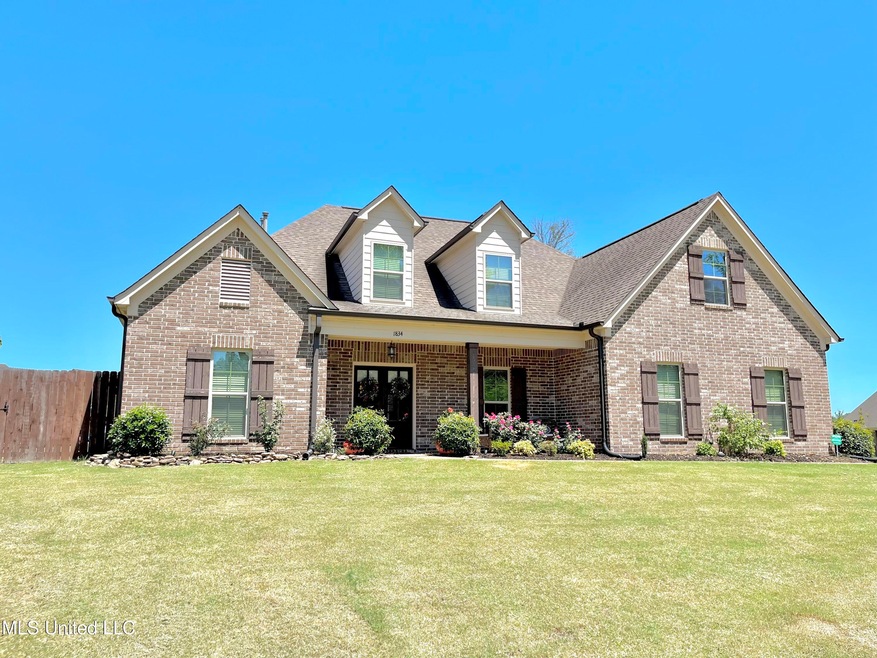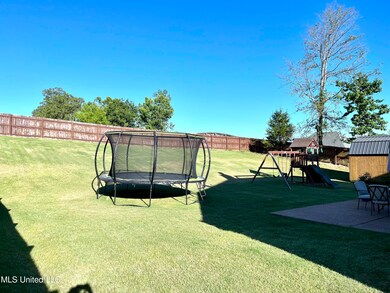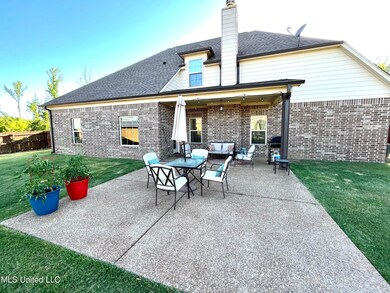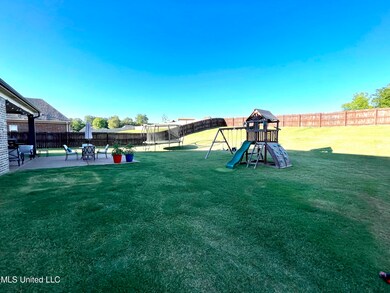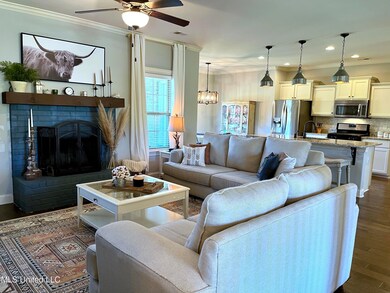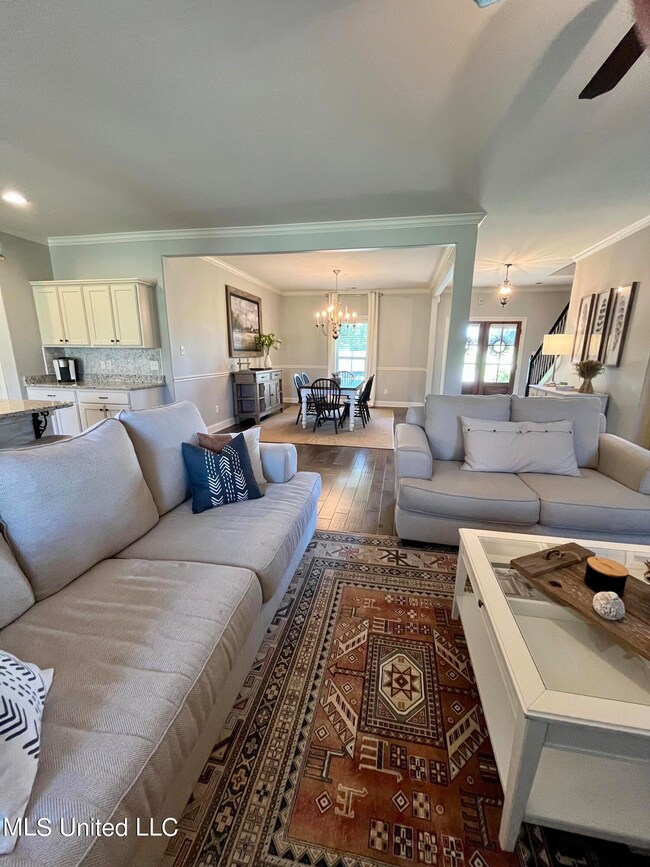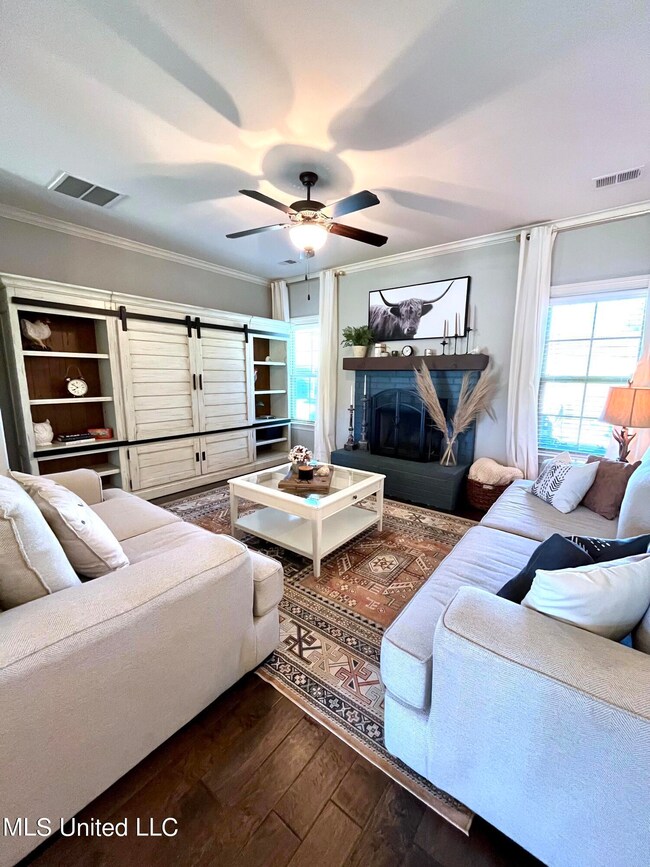
1834 Bakers Trail Nesbit, MS 38651
Lewisburg NeighborhoodHighlights
- Open Floorplan
- Freestanding Bathtub
- Wood Flooring
- Lewisburg Elementary School Rated A-
- Traditional Architecture
- Main Floor Primary Bedroom
About This Home
As of August 2022Beautiful home in Bakersfield! Five bedrooms, plus a bonus room. Covered front porch with extensive landscaping. Double door entry leading to a formal dining room and great room with wood burning fireplace with wood mantle. Other features include 3 1/2 inch crown molding downstairs and 5 1/2 inch baseboards, smooth ceilings and wood flooring downstairs with carpet in the bedrooms. Kitchen includes a center island, custom pendant lighting, breakfast bar, stainless 4 burner gas stove, dishwasher, and microwave. Plenty of cabinets and counter space, tiled back splash and recessed lighting Breakfast room looking over the backyard. Master bedroom with tray ceiling and ceiling fan. Master bath includes double sinks, tiled walk in shower, a large walk-in closet and soaker tub. Prime location minutes to I-269 and less than 10 minutes to Lewisburg schools.
No HOA fees!
NO CITY taxe!
Last Buyer's Agent
KIZZY NEDER
Kaizen Realty
Home Details
Home Type
- Single Family
Est. Annual Taxes
- $2,173
Year Built
- Built in 2016
Lot Details
- 0.48 Acre Lot
- Lot Dimensions are 100x210
- Wood Fence
- Back Yard Fenced
- Landscaped
Parking
- 2 Car Garage
- Garage Door Opener
Home Design
- Traditional Architecture
- Brick Exterior Construction
- Slab Foundation
- Composition Roof
- Wood Siding
Interior Spaces
- 3,018 Sq Ft Home
- 2-Story Property
- Open Floorplan
- Wired For Data
- Tray Ceiling
- Recessed Lighting
- Double Pane Windows
- ENERGY STAR Qualified Windows
- Vinyl Clad Windows
- Shutters
- French Doors
- Living Room with Fireplace
- Combination Kitchen and Living
Kitchen
- Walk-In Pantry
- Gas Oven
- Self-Cleaning Oven
- Gas Cooktop
- Range Hood
- Microwave
- Dishwasher
- ENERGY STAR Qualified Appliances
- Kitchen Island
- Granite Countertops
- Built-In or Custom Kitchen Cabinets
Flooring
- Wood
- Carpet
Bedrooms and Bathrooms
- 5 Bedrooms
- Primary Bedroom on Main
- Walk-In Closet
- 3 Full Bathrooms
- Double Vanity
- Freestanding Bathtub
- Soaking Tub
- Bathtub Includes Tile Surround
- Walk-in Shower
Laundry
- Laundry Room
- Laundry on main level
Home Security
- Home Security System
- Fire and Smoke Detector
Eco-Friendly Details
- ENERGY STAR Qualified Equipment for Heating
Outdoor Features
- Slab Porch or Patio
- Rain Gutters
Schools
- Lewisburg Elementary School
- Lewisburg Middle School
- Lewisburg High School
Utilities
- Two cooling system units
- Central Air
- Heating System Uses Natural Gas
- Underground Utilities
- Natural Gas Connected
- ENERGY STAR Qualified Water Heater
- Gas Water Heater
- High Speed Internet
- Satellite Dish
- Cable TV Available
Community Details
- No Home Owners Association
- Bakersfield Subdivision
Listing and Financial Details
- Assessor Parcel Number 2077260500010300
Ownership History
Purchase Details
Home Financials for this Owner
Home Financials are based on the most recent Mortgage that was taken out on this home.Purchase Details
Home Financials for this Owner
Home Financials are based on the most recent Mortgage that was taken out on this home.Purchase Details
Similar Homes in Nesbit, MS
Home Values in the Area
Average Home Value in this Area
Purchase History
| Date | Type | Sale Price | Title Company |
|---|---|---|---|
| Warranty Deed | -- | -- | |
| Warranty Deed | -- | Memphis Title Company | |
| Warranty Deed | -- | First National Financial |
Mortgage History
| Date | Status | Loan Amount | Loan Type |
|---|---|---|---|
| Open | $425,823 | FHA | |
| Previous Owner | $343,937 | New Conventional | |
| Previous Owner | $68,190 | Credit Line Revolving |
Property History
| Date | Event | Price | Change | Sq Ft Price |
|---|---|---|---|---|
| 08/26/2022 08/26/22 | Sold | -- | -- | -- |
| 08/26/2022 08/26/22 | Off Market | -- | -- | -- |
| 08/09/2022 08/09/22 | Pending | -- | -- | -- |
| 07/22/2022 07/22/22 | Price Changed | $475,000 | -2.9% | $157 / Sq Ft |
| 07/11/2022 07/11/22 | For Sale | $489,000 | +35.9% | $162 / Sq Ft |
| 11/18/2020 11/18/20 | Sold | -- | -- | -- |
| 09/22/2020 09/22/20 | Pending | -- | -- | -- |
| 07/01/2020 07/01/20 | For Sale | $359,900 | -- | $120 / Sq Ft |
Tax History Compared to Growth
Tax History
| Year | Tax Paid | Tax Assessment Tax Assessment Total Assessment is a certain percentage of the fair market value that is determined by local assessors to be the total taxable value of land and additions on the property. | Land | Improvement |
|---|---|---|---|---|
| 2024 | $2,173 | $21,734 | $3,600 | $18,134 |
| 2023 | $2,173 | $21,734 | $0 | $0 |
| 2022 | $1,873 | $21,734 | $3,600 | $18,134 |
| 2021 | $2,173 | $21,734 | $3,600 | $18,134 |
| 2020 | $1,725 | $20,255 | $3,600 | $16,655 |
| 2019 | $1,725 | $20,255 | $3,600 | $16,655 |
| 2017 | $1,698 | $36,080 | $19,840 | $16,240 |
| 2016 | $408 | $0 | $0 | $0 |
Agents Affiliated with this Home
-
Bruce Johnson
B
Seller's Agent in 2022
Bruce Johnson
Mls Assist
(901) 266-6000
7 in this area
199 Total Sales
-
K
Buyer's Agent in 2022
KIZZY NEDER
Kaizen Realty
-
Chris Peaks

Seller's Agent in 2020
Chris Peaks
Crye-Leike Of MS-OB
(901) 849-1607
4 in this area
107 Total Sales
-
A
Buyer's Agent in 2020
ABIGAIL TOMPKINS
Keller Williams Realty
-
Abby Cook

Buyer's Agent in 2020
Abby Cook
Keller Williams Realty - MS
(901) 849-0044
3 in this area
71 Total Sales
-
A
Buyer's Agent in 2020
Abigail Cook
Keller Williams Realty - Getwell
Map
Source: MLS United
MLS Number: 4023111
APN: 2077260500010300
- 4624 Bakers Trail E
- 4713 Bakersfield Dr
- 4625 Bakersfield Dr
- 1767 Caribe Dr
- 4392 Brooke Dr
- 4339 Brooke Dr
- 1794 Bakersfield Way
- 1805 Bakersfield Way
- 1735 Bakersfield Way
- 4276 Brooke Dr
- 3415 Kreunen St
- 3453 Kreunen St
- 4209 Brooke Dr
- 4172 Brooke Dr
- 1748 Baisley Dr
- 1721 Baisley Dr
- 0 Malone Rd Unit 4113704
- 4858 Victoria Dr
- 1651 Malone Rd
- 4041 Los Padres Dr
