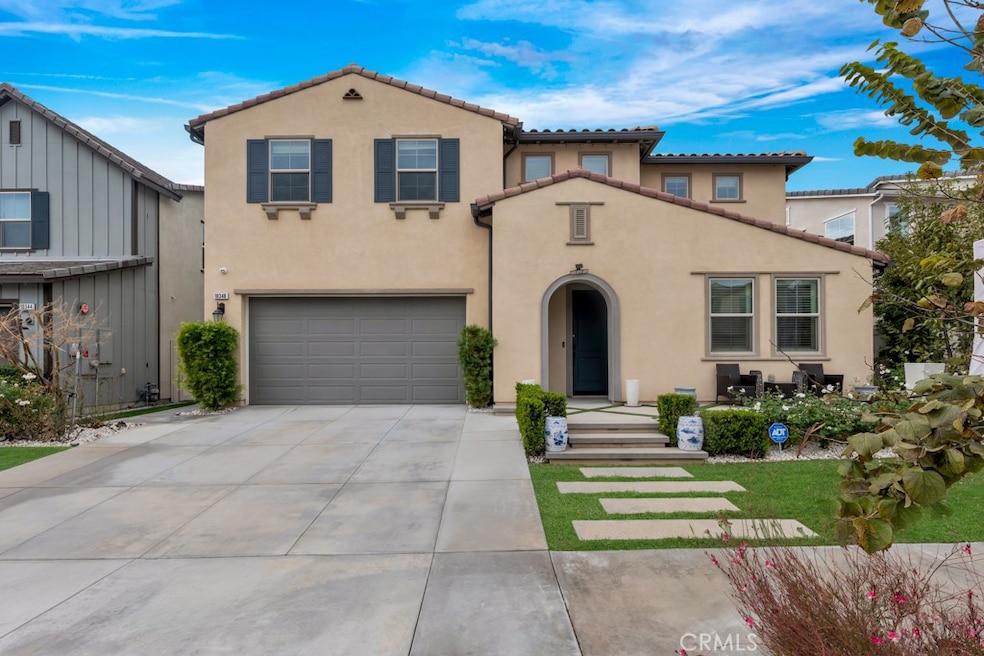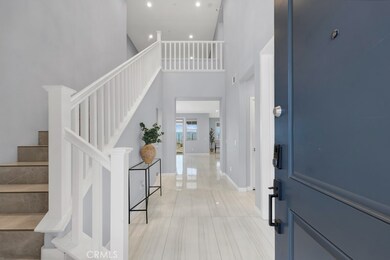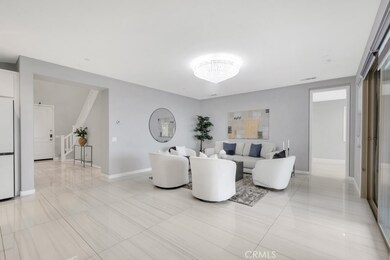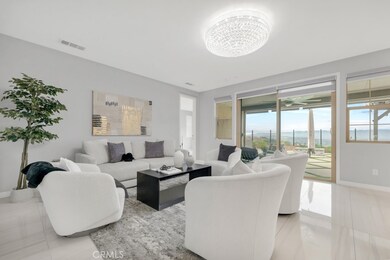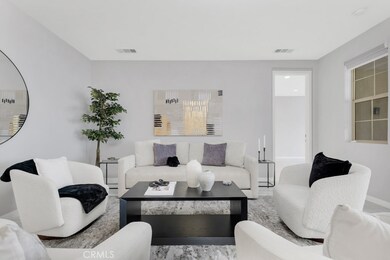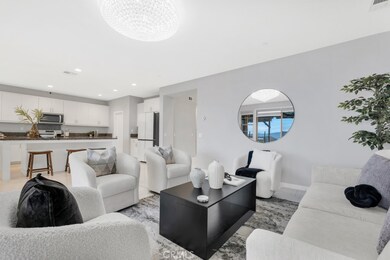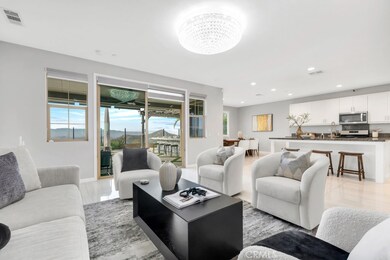18348 Cachet Way Santa Clarita, CA 91351
Estimated payment $9,055/month
Highlights
- Fitness Center
- Heated Pool
- Panoramic View
- Arroyo Seco Junior High School Rated A
- Primary Bedroom Suite
- Outdoor Fireplace
About This Home
PANORAMIC VIEWs @ SkyLine Community with PAID OFF SOLAR. Experience Luxury Living with Unmatched VIEWS & High-End Upgrades! Welcome to Skyline’s crown jewel—an extraordinary Santa Clarita home where style, comfort, and entertainment come together in breathtaking harmony. This is more than a home... it’s a lifestyle. Around the corner of LOOKOUT common area. From the moment you step inside, you’ll feel the difference. Extensively upgraded with gorgeous flooring, custom window shades, a fully paid solar system, and tankless water heater, this residence delivers effortless elegance and modern efficiency. The Primary Suite is your private retreat—an expansive sanctuary where you’ll wake up to unforgettable, panoramic views and unwind with spectacular sunsets like nowhere else in the community. Complete with dual sinks, an oversized soaking tub, spacious shower, and walk-in closets, this suite redefines relaxation. A Large washer and Dryer room UPSTAIRS for easy of use included. Swarovski Chandeliers installed in entry way and all bedrooms upgrades included. A Jr. ADU like large downstairs bedroom with a full bath offers ideal flexibility for guests or multi-generational living. Best floor plan of community on premium VIEW lot with back yard already bult hardscape and front scape. But the real showstopper? The entertainer’s backyard of your dreams. Designed to impress, this outdoor oasis features an extraordinary custom island equipped with three BBQ options—gas, charcoal, and flat top—plus a refrigerator and a stunning glass fire pit. Host unforgettable gatherings with a backdrop of truly one-of-a-kind, sweeping skyline views that must be seen to be believed. Even the home’s frontage is exceptional—beautiful, elevated curb appeal that sets the tone for everything that follows. Located in the highly desirable Skyline community, you’ll enjoy resort-style amenities including a luxurious pool & spa, splash pad, basketball court, baseball field, dog park, full gym, and a recreation center complete with a catering kitchen and large event room. This is a rare opportunity to own one of Skyline’s finest homes—spectacularly upgraded, beautifully cared for, and offering show-stopping views you won’t find anywhere else. Don’t wait... homes like this disappear fast!
Listing Agent
NextHome Milestone Brokerage Phone: 818-741-6969 License #01791947 Listed on: 12/02/2025

Open House Schedule
-
Saturday, December 06, 202511:00 am to 2:00 pm12/6/2025 11:00:00 AM +00:0012/6/2025 2:00:00 PM +00:00Add to Calendar
Home Details
Home Type
- Single Family
Est. Annual Taxes
- $20,347
Year Built
- Built in 2019
Lot Details
- 5,292 Sq Ft Lot
- Back Yard
HOA Fees
- $250 Monthly HOA Fees
Parking
- 2 Car Attached Garage
Property Views
- Panoramic
- City Lights
- Mountain
- Hills
Home Design
- Entry on the 1st floor
- Planned Development
Interior Spaces
- 3,210 Sq Ft Home
- 2-Story Property
- Fireplace
Kitchen
- Double Oven
- Six Burner Stove
- Built-In Range
- Dishwasher
Bedrooms and Bathrooms
- 5 Bedrooms | 1 Main Level Bedroom
- Primary Bedroom Suite
- In-Law or Guest Suite
- 5 Full Bathrooms
- Soaking Tub
Laundry
- Laundry Room
- Laundry on upper level
- Dryer
- Washer
Eco-Friendly Details
- ENERGY STAR Qualified Appliances
- Energy-Efficient Construction
- Energy-Efficient HVAC
- Energy-Efficient Insulation
- Energy-Efficient Thermostat
- Solar Heating System
Outdoor Features
- Heated Pool
- Outdoor Fireplace
Location
- Suburban Location
Utilities
- High Efficiency Air Conditioning
- Central Heating and Cooling System
- High-Efficiency Water Heater
Listing and Financial Details
- Tax Lot 9
- Tax Tract Number 60922
- Assessor Parcel Number 2802042009
- $3,570 per year additional tax assessments
Community Details
Overview
- Skyline Association, Phone Number (661) 295-4900
- Skyblue Subdivision
- Maintained Community
- Foothills
Amenities
- Outdoor Cooking Area
- Community Fire Pit
- Community Barbecue Grill
- Picnic Area
- Meeting Room
- Recreation Room
Recreation
- Community Playground
- Fitness Center
- Community Pool
- Community Spa
Security
- Resident Manager or Management On Site
Map
Home Values in the Area
Average Home Value in this Area
Tax History
| Year | Tax Paid | Tax Assessment Tax Assessment Total Assessment is a certain percentage of the fair market value that is determined by local assessors to be the total taxable value of land and additions on the property. | Land | Improvement |
|---|---|---|---|---|
| 2025 | $20,347 | $1,428,000 | $808,758 | $619,242 |
| 2024 | $20,347 | $1,400,000 | $792,900 | $607,100 |
| 2023 | $13,023 | $798,537 | $309,572 | $488,965 |
| 2022 | $13,051 | $782,880 | $303,502 | $479,378 |
| 2021 | $12,764 | $763,630 | $297,551 | $466,079 |
| 2019 | $2,988 | $19,686 | $19,686 | $0 |
Property History
| Date | Event | Price | List to Sale | Price per Sq Ft | Prior Sale |
|---|---|---|---|---|---|
| 12/02/2025 12/02/25 | For Sale | $1,350,000 | -6.9% | $421 / Sq Ft | |
| 09/06/2023 09/06/23 | Sold | $1,450,000 | 0.0% | $452 / Sq Ft | View Prior Sale |
| 08/03/2023 08/03/23 | Pending | -- | -- | -- | |
| 08/03/2023 08/03/23 | For Sale | $1,450,000 | 0.0% | $452 / Sq Ft | |
| 08/02/2023 08/02/23 | Off Market | $1,450,000 | -- | -- | |
| 07/20/2023 07/20/23 | For Sale | $1,450,000 | 0.0% | $452 / Sq Ft | |
| 07/07/2023 07/07/23 | Price Changed | $1,450,000 | -3.3% | $452 / Sq Ft | |
| 06/25/2023 06/25/23 | Pending | -- | -- | -- | |
| 06/22/2023 06/22/23 | For Sale | $1,499,999 | -- | $467 / Sq Ft |
Purchase History
| Date | Type | Sale Price | Title Company |
|---|---|---|---|
| Quit Claim Deed | -- | Orange Coast Title | |
| Quit Claim Deed | -- | Orange Coast Title | |
| Grant Deed | $1,400,000 | Orange Coast Title | |
| Quit Claim Deed | -- | None Listed On Document | |
| Warranty Deed | $756,000 | Fidelity National Title Co |
Mortgage History
| Date | Status | Loan Amount | Loan Type |
|---|---|---|---|
| Open | $1,120,000 | New Conventional | |
| Previous Owner | $702,949 | New Conventional |
Source: California Regional Multiple Listing Service (CRMLS)
MLS Number: SR25269529
APN: 2802-042-009
- 18317 Cumulus Ct
- 28816 Sedge Ln
- Plan 3 at Lyra at Skyline
- 18215 Astro Ct
- 28459 Falcon Crest Dr
- 18160 Meridian Ln
- 18148 Jupiter Ln
- 28600 Foothill Way
- 18952 Lauren Ln
- 28820 Ridgerock Ct
- 28836 Ridgerock Ct
- 18106 Meridian Ln
- 19127 Malabar St
- 19133 Malabar St
- 0 No Address Unit SR25216478
- 0 Sirius Addres Unit PW25230463
- 28508 Daybreak Way
- 19032 Carranza Ln
- 19038 Carranza Ln
- 19230 Blackthorn Dr
- 28516 Songbird Way
- 19292 Merryweather Dr
- 19300 Maybrook Ln
- 19353 Opal Ln
- 28085 Whites Canyon Rd
- 19554 Laroda Ln Unit 233
- 27858 Crosspath Ave
- 19602 Edmonds Place
- 28063 Catherine Dr Unit condo move in special
- 18071 Beneda Ln
- 28355 Stansfield Ln
- 28021 Sarabande Ln Unit CanyonLuxeCondo
- 19738 Castille Ln
- 27925 Tyler Ln Unit 734
- 19914 Via Joyce Dr
- 19916 Christopher Ln
- 27279 Sarabande Ln Unit 250
- 27940 Solamint Rd
- 17833 Wildridge Ln
- 17141 Nevette Ct
