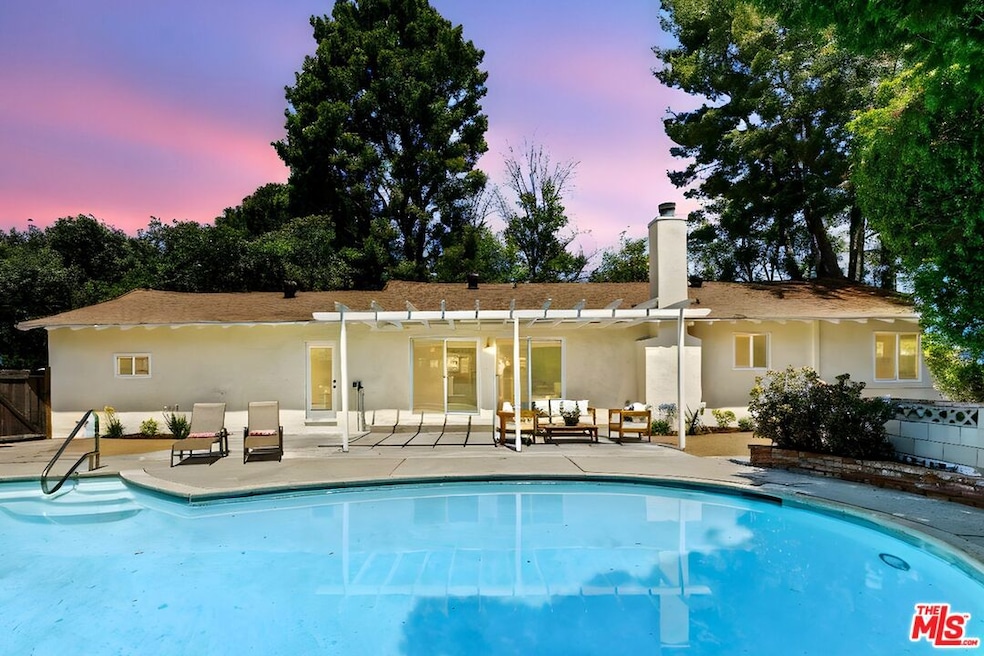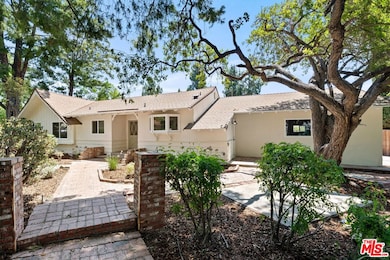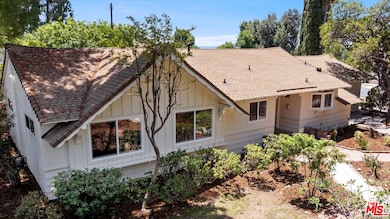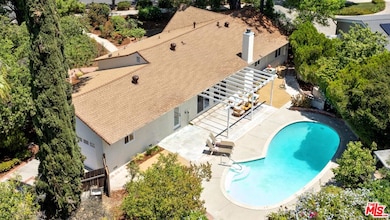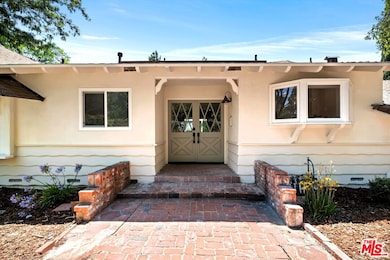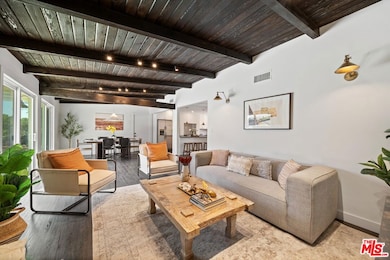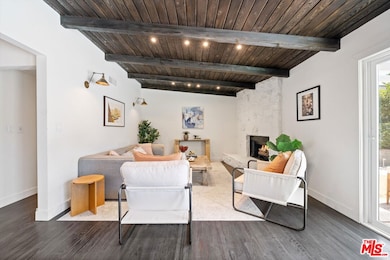18352 Ludlow St Porter Ranch, CA 91326
Porter Ranch NeighborhoodEstimated payment $6,209/month
Highlights
- In Ground Pool
- Wood Flooring
- Breakfast Bar
- Valley Academy of Arts & Sciences Rated A-
- No HOA
- Laundry Room
About This Home
Beautifully remodeled ranch-style pool home on a picturesque corner lot in desirable Porter Ranch. This single-level residence blends timeless curb appeal with fresh, modern updates and an effortless indoor/outdoor flow. Inside, an airy great room showcases dramatic dark tongue-and-groove beamed ceilings, refinished wood flooring, and a whitewashed stone fireplace that anchors the space with character. Wide sliding glass doors usher in natural light and open directly to the backyard retreat. The dining area connects seamlessly to a showpiece, all-new chefs' kitchen crafted with sleek shaker cabinetry, richly hued quartz countertops, hand-set zellige-style backsplash, warm brass pendant lighting, a spacious island with seating and stainless appliances. The serene primary suite enjoys leafy views and a beautifully renovated en-suite bath featuring a double wood vanity, quartz counters, stylish sconces, and a large glass-enclosed shower lined with artisan tile. Two additional bedrooms are bright and generous, with ample closet space. Chic hallway bath echoes the home's curated palette with a long double vanity, matte black fixtures, and designer tile. Backyard features a sun-drenched sparkling pool, expansive patio for lounging and dining beneath an elegant white pergola, raised brick planters, mature landscaping, and tall hedges for exceptional privacy. All set on an expansive 11,000+ sq ft corner lot with multiple zones for play, gardening, and gatherings. A side decked gazebo adds another shaded nook, and the attached two-car garage plus driveway parking provide everyday convenience. Moments from parks, hiking trails, shopping, dining, this turnkey home delivers style, comfort, and charm in a prime location. THIS IS A MUST SEE!
Home Details
Home Type
- Single Family
Est. Annual Taxes
- $1,858
Year Built
- Built in 1958
Lot Details
- 0.25 Acre Lot
- Lot Dimensions are 89x125
- Property is zoned LARE11
Parking
- 2 Car Garage
- 2 Open Parking Spaces
- Driveway
Home Design
- Entry on the 1st floor
Interior Spaces
- 1,562 Sq Ft Home
- 1-Story Property
- Pendant Lighting
- Living Room with Fireplace
- Dining Room
- Laundry Room
Kitchen
- Breakfast Bar
- Oven
- Range
- Microwave
- Freezer
- Dishwasher
- Kitchen Island
Flooring
- Wood
- Tile
Bedrooms and Bathrooms
- 3 Bedrooms
- Powder Room
Additional Features
- In Ground Pool
- Central Heating and Cooling System
Community Details
- No Home Owners Association
Listing and Financial Details
- Assessor Parcel Number 2715-004-034
Map
Home Values in the Area
Average Home Value in this Area
Tax History
| Year | Tax Paid | Tax Assessment Tax Assessment Total Assessment is a certain percentage of the fair market value that is determined by local assessors to be the total taxable value of land and additions on the property. | Land | Improvement |
|---|---|---|---|---|
| 2025 | $1,858 | $943,500 | $714,000 | $229,500 |
| 2024 | $1,858 | $125,891 | $35,542 | $90,349 |
| 2023 | $1,828 | $123,424 | $34,846 | $88,578 |
| 2022 | $1,754 | $121,005 | $34,163 | $86,842 |
| 2021 | $1,726 | $118,634 | $33,494 | $85,140 |
| 2019 | $1,681 | $115,116 | $32,501 | $82,615 |
| 2018 | $1,587 | $112,860 | $31,864 | $80,996 |
| 2016 | $1,505 | $108,479 | $30,628 | $77,851 |
| 2015 | $1,485 | $106,850 | $30,168 | $76,682 |
| 2014 | $1,500 | $104,758 | $29,578 | $75,180 |
Property History
| Date | Event | Price | List to Sale | Price per Sq Ft | Prior Sale |
|---|---|---|---|---|---|
| 10/15/2025 10/15/25 | Price Changed | $1,149,900 | -2.4% | $736 / Sq Ft | |
| 09/19/2025 09/19/25 | For Sale | $1,178,000 | +27.4% | $754 / Sq Ft | |
| 02/26/2025 02/26/25 | Sold | $925,000 | 0.0% | $625 / Sq Ft | View Prior Sale |
| 02/13/2025 02/13/25 | Pending | -- | -- | -- | |
| 02/02/2025 02/02/25 | For Sale | $925,000 | -- | $625 / Sq Ft |
Purchase History
| Date | Type | Sale Price | Title Company |
|---|---|---|---|
| Grant Deed | $925,000 | Ticor Title Company Of Califor |
Source: The MLS
MLS Number: 25594235
APN: 2715-004-034
- 18351 San Fernando Mission Blvd
- 18301 Ludlow St
- 18371 Lahey St
- 18308 Lahey St
- 11001 Garden Grove Ave
- 10811 Amigo Ave
- 10805 Chimineas Ave
- 10939 Yolanda Ave
- 10861 Lindley Ave
- 11410 Reseda Blvd
- 11300 Dulcet Ave
- 11180 Bertrand Ave
- 10721 Crebs Ave
- 11022 Zelzah Ave
- 18741 Hillsboro Rd
- 17843 Horace St
- 10535 Reseda Blvd
- 11258 Yolanda Ave
- 19009 Celtic St
- 11215 Wilbur Ave
- 18309 San Fernando Mission Blvd
- 10908 Canby Ave
- 18500 Celtic St
- 11200 Reseda Blvd
- 10801 Viking Ave
- 11344 Baird Ave
- 10609 Reseda Blvd
- 10631 Lindley Ave
- 11040 Salt Lake Ave
- 10455 Etiwanda Ave
- 10453 Etiwanda Ave
- 10434 Baird Ave
- 10435 Lindley Ave
- 11518 Lyster Ave
- 17641 Tulsa St
- 18601 Hiawatha St
- 19069 Celtic St
- 19051 Los Alimos St
- 10331 Lindley Ave Unit 120
- 18403 Devonshire St
