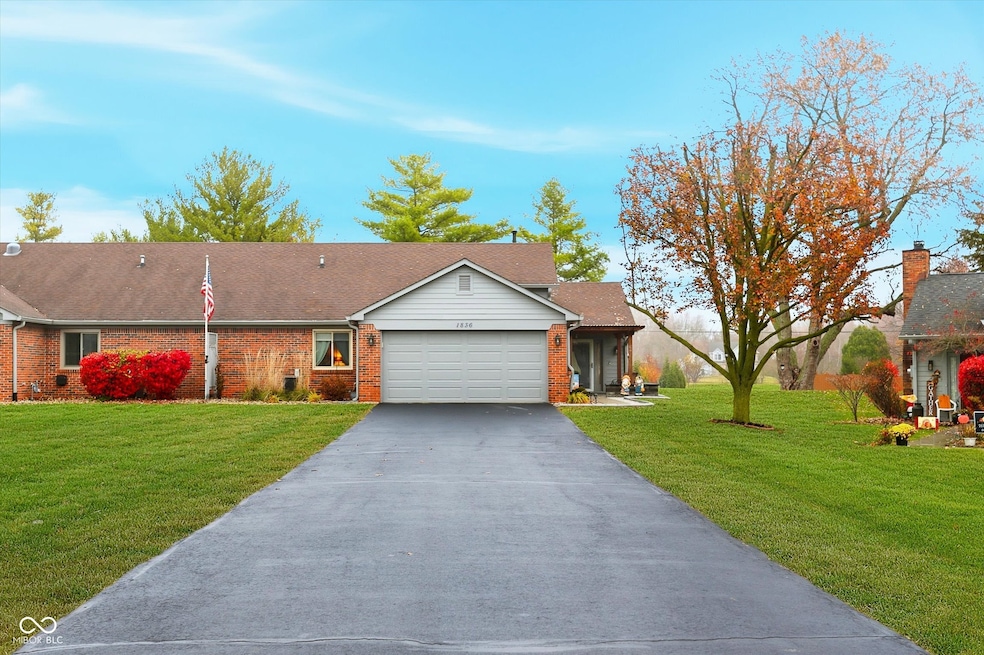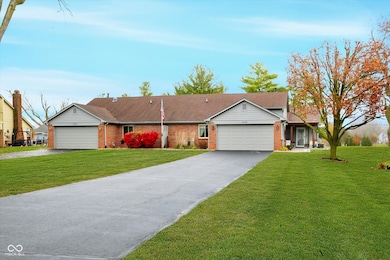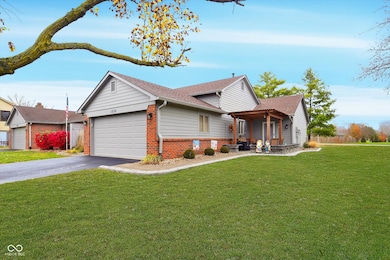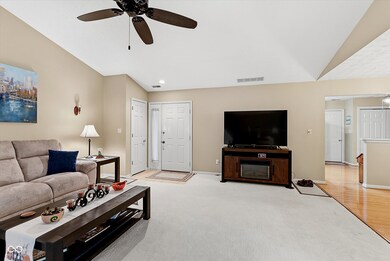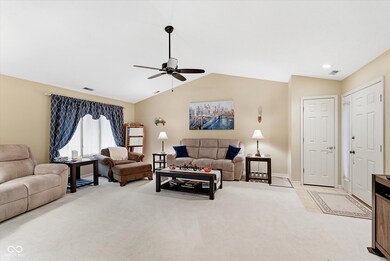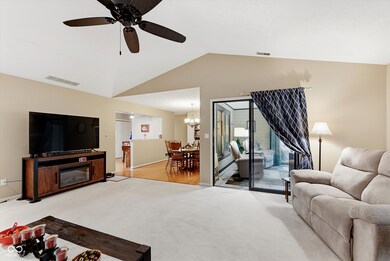1836 Crystal Bay East Dr Plainfield, IN 46168
Estimated payment $1,844/month
Highlights
- Fishing
- Updated Kitchen
- Community Lake
- Van Buren Elementary School Rated A
- Mature Trees
- Ranch Style House
About This Home
Welcome to the beautiful lakeside community of Crystal Bay in Plainfield! Open the next chapter in your life in this meticulously maintained 2 bed, 2 bath home with a low maintenance lifestyle that includes all maintenance and repairs to the exterior, including the roof! Updates include beautiful new showers in both bathrooms, a professionally installed concrete pad walkway and covered outdoor sitting space at the entrance, new formed concrete landscape borders, tasteful landscaping, and a rugged epoxy coating on the garage floor. The four season sunroom features a relaxing escape space with loads of natural light. Enjoy the warm, yet spacious feel of the great room with it's cathedral ceiling. Crystal Bay community is situated just a few minutes drive to Hummel Park, the Plainfield Trail and Plainfield's trendy downtown district, but offers plenty of outdoor enjoyment of it's own, including the Crystal Bay boat ramp, available to residents. BONUS - sellers are offering a home warranty! This home is move-in ready and ready to be yours! Don't wait. Come see for yourself, and imagine the possibilities........
Open House Schedule
-
Sunday, November 30, 20251:00 to 3:00 pm11/30/2025 1:00:00 PM +00:0011/30/2025 3:00:00 PM +00:00Add to Calendar
Home Details
Home Type
- Single Family
Est. Annual Taxes
- $1,744
Year Built
- Built in 1987 | Remodeled
Lot Details
- 0.34 Acre Lot
- Mature Trees
HOA Fees
- $225 Monthly HOA Fees
Parking
- 2 Car Attached Garage
Home Design
- Ranch Style House
- Brick Exterior Construction
- Slab Foundation
- Cement Siding
Interior Spaces
- 1,412 Sq Ft Home
- Cathedral Ceiling
- Paddle Fans
- Pull Down Stairs to Attic
Kitchen
- Updated Kitchen
- Eat-In Kitchen
- Electric Oven
- Built-In Microwave
- Dishwasher
- Disposal
Flooring
- Wood
- Carpet
- Vinyl
Bedrooms and Bathrooms
- 2 Bedrooms
- Walk-In Closet
- 2 Full Bathrooms
- Dual Vanity Sinks in Primary Bathroom
Laundry
- Laundry on main level
- Dryer
- Washer
Outdoor Features
- Gazebo
Utilities
- Forced Air Heating and Cooling System
- Gas Water Heater
Listing and Financial Details
- Tax Lot 3
- Assessor Parcel Number 321502350004000012
Community Details
Overview
- Association fees include home owners, insurance, ground maintenance, maintenance structure, maintenance, snow removal
- Crystal Bay Subdivision
- Property managed by Crossbridge At Crystial Bay
- The community has rules related to covenants, conditions, and restrictions
- Community Lake
Recreation
- Fishing
Map
Home Values in the Area
Average Home Value in this Area
Tax History
| Year | Tax Paid | Tax Assessment Tax Assessment Total Assessment is a certain percentage of the fair market value that is determined by local assessors to be the total taxable value of land and additions on the property. | Land | Improvement |
|---|---|---|---|---|
| 2024 | $1,745 | $202,400 | $29,700 | $172,700 |
| 2023 | $1,618 | $193,400 | $28,300 | $165,100 |
| 2022 | $1,660 | $184,500 | $27,000 | $157,500 |
| 2021 | $1,430 | $163,200 | $27,000 | $136,200 |
| 2020 | $1,412 | $161,500 | $27,000 | $134,500 |
| 2019 | $1,281 | $152,500 | $25,400 | $127,100 |
| 2018 | $1,273 | $148,900 | $25,400 | $123,500 |
| 2017 | $2,738 | $136,900 | $26,800 | $110,100 |
| 2016 | $1,162 | $131,700 | $26,800 | $104,900 |
| 2014 | $1,137 | $127,300 | $26,200 | $101,100 |
Property History
| Date | Event | Price | List to Sale | Price per Sq Ft |
|---|---|---|---|---|
| 11/24/2025 11/24/25 | For Sale | $279,000 | -- | $198 / Sq Ft |
Purchase History
| Date | Type | Sale Price | Title Company |
|---|---|---|---|
| Deed | -- | -- |
Mortgage History
| Date | Status | Loan Amount | Loan Type |
|---|---|---|---|
| Previous Owner | $134,900 | New Conventional |
Source: MIBOR Broker Listing Cooperative®
MLS Number: 22074760
APN: 32-15-02-350-004.000-012
- 1847 Crystal Bay Dr E
- 5906 Juna Ave
- 5926 Juna Ave
- 5914 Juna Ave
- 5962 Oak Hill Dr W
- 5879 Farwell Ave
- 4145 Los Gatos Ave
- 7624 Quail Ridge N
- 7676 Amber Turn
- 1117 Valley View Dr
- 6123 Haworth Cir
- 6890 Ben Riley Ct
- 6628 Dunsdin Dr
- 0 S County Road 725 E
- 6377 Harvey Dr
- 6588 Dunsdin Dr
- ALWICK Plan at Trescott - Gardens
- PARKETTE Plan at Trescott - Gardens
- ALDEN Plan at Trescott - Gardens
- SHELBURN Plan at Trescott - Gardens
- 6642 Pasco Ln
- 6656 Dunsdin Dr
- 6602 Largo Ln
- 6580 Dunsdin Dr
- 890 Ridgewood Dr
- 6295 Gateway Dr
- 6396 Oyster Key Ln
- 6385 Matcumbe Way
- 5918 Remrod Dr
- 1416 Miami Ct S
- 616 Lawndale Dr
- 800 Southfield Dr
- 420 S East St
- 304 S Mill St
- 644 Lakeside Dr
- 234 E Main St
- 250 N East St
- 5985 Rancho Dr
- 5980 Redcliff Ln S
- 5980 Redcliff S Ln
