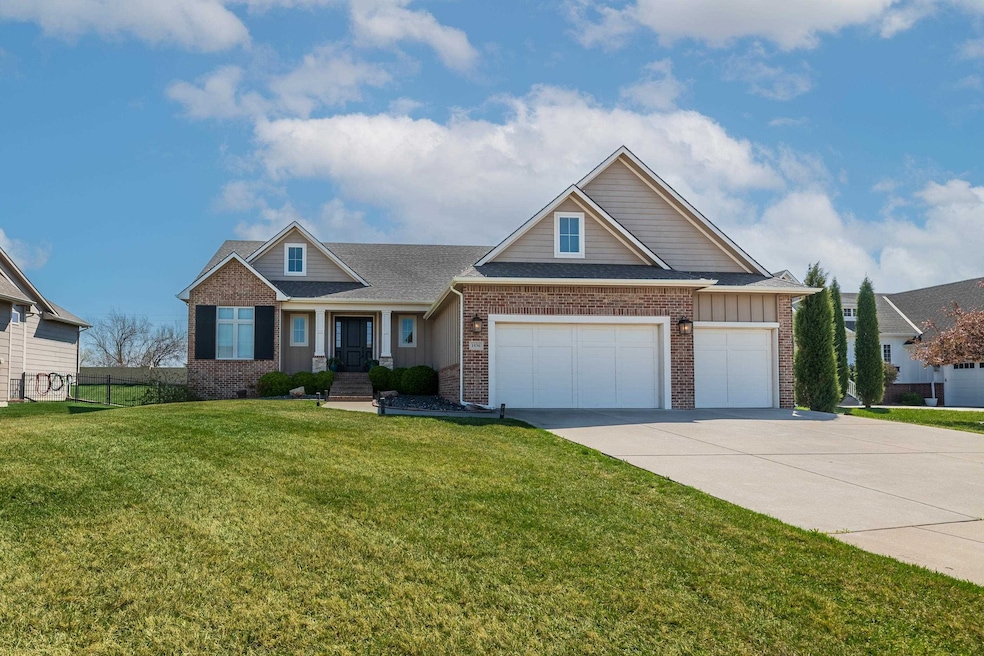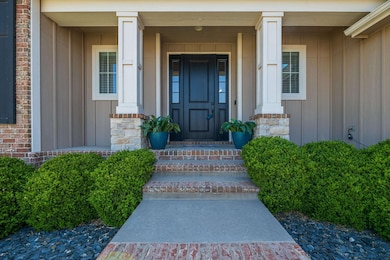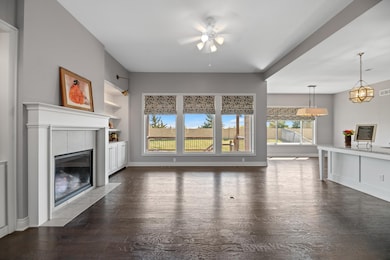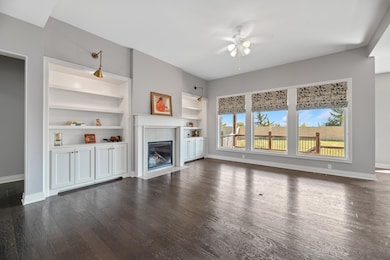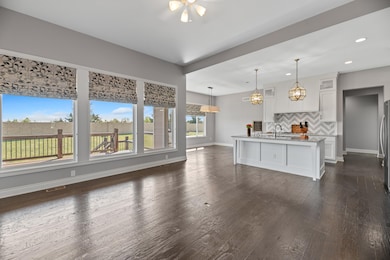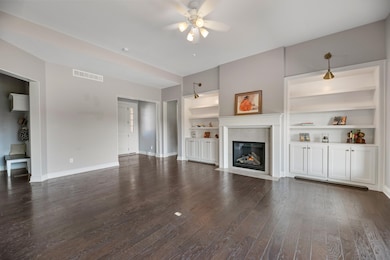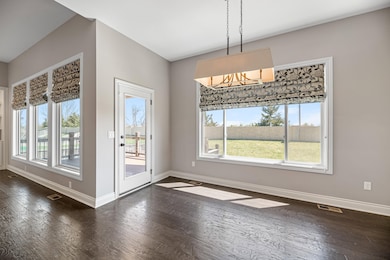1836 N Split Rail St Wichita, KS 67230
Estimated payment $3,901/month
Highlights
- Community Lake
- Covered Deck
- Community Pool
- Wheatland Elementary School Rated A
- Wood Flooring
- Covered Patio or Porch
About This Home
This exceptional Nies built home offers 6 bedrooms, 5 baths, oversized 3 car garage with built in shelving and convenient charging station, Wichita taxes and Andover schools in the fabulous & popular Garden Walk Community. This beautiful home welcomes you with a covered front porch with stone base columns, fabulous covered back composite deck with stairs to the yard for additional living space in addition to lower level patio extending your basement entertaining area. Many living areas adorn this home. Designed for modern living this open plan home presents itself with large windows lending to tons of natural light upstairs & downstairs! Upon entry beautiful wood floors lead to you the open living room, dining room & kitchen over looking the back deck and yard. The warmth of the gas fireplace with commanding bookshelves on either side and brass accent lights, dining area for large table, kitchen with granite island for additional seating, granite countertops, gas stove, double ovens, stainless fridge, pull out trash bin, stainless dishwasher, soft close drawers with smart finishes add both style and functionality to this fabulous centered room. A large built in desk can easily accommodate several work stations with electrical hookups already in place. The HUGE pantry is a cooks dream with electrical plug ins. The split bedroom plan presents master wing with laundry room off master closet. The master bath is a couples dream as they each have their own large area with granite counter top, sink, storage drawers & more to call their own. The tile walk in shower is extremely nice and a separate water closet completes the master bath. The large master walk in closet with large window has out of season hanging rods and leads you to either the master bath or laundry room with tile flooring, built ins and hanging bar. The other two main floor Jack n Jill bedrooms have a bath with double sinks, granite counter tops, separate shower/tub and toilet area. Both bedrooms have walk in closets. Head to the upstairs bedroom that can be used for an office/playroom/craft room/studio or what ever your personal need might be and provides a huge bonus. The charming drop zone & half bath is nestled in-between the kitchen/living and garage for convenience, ease & function. Downstairs is the fabulous walk out entertainment family room with stone accents, built ins, wet bar with dishwasher, beverage fridge/wine cooler and soft close built in drawers. Fabulous light fixtures adorn the basement. Both bedrooms situated on opposite sides of the family room lend for great privacy & have their own separate baths with granite counters and walk in closets. Two separate storage rooms complete the basement and offers great space. There is additional storage under the stairs with a light. The back yard is private with no back neighbors & presents beautiful rock landscaping with back yard drain. New landscaping was added in 2025 near back stone wall. The front landscaping is eye-catching with the black slate rock. You will love the finishes and decor choices throughout this well appointed home. The neighborhood pool and playground just a hop, skip and jump away as it is no more than 1/2 block away.Great builder, great floor plan, great finishes, great area make this home a top pick. You could not build a home like this for this price today! 2025, Sprinkler system has been winterized, HVAC annual check up complete, roof vents sealed and minor roof repairs 2025 by Hobson Roofing. Do not miss this one!
Listing Agent
Reece Nichols South Central Kansas License #00218477 Listed on: 11/20/2025

Home Details
Home Type
- Single Family
Est. Annual Taxes
- $8,510
Year Built
- Built in 2014
Lot Details
- 0.31 Acre Lot
- Wood Fence
- Irregular Lot
- Sprinkler System
HOA Fees
- $58 Monthly HOA Fees
Parking
- 3 Car Garage
Home Design
- Brick Exterior Construction
- Composition Roof
Interior Spaces
- 1-Story Property
- Wet Bar
- Ceiling Fan
- Gas Fireplace
- Living Room
- Dining Room
- Walk-Out Basement
- Storm Windows
Kitchen
- Double Oven
- Dishwasher
- Disposal
Flooring
- Wood
- Carpet
- Tile
Bedrooms and Bathrooms
- 6 Bedrooms
- Walk-In Closet
Laundry
- Laundry Room
- Laundry on main level
- 220 Volts In Laundry
Outdoor Features
- Covered Deck
- Covered Patio or Porch
Schools
- Wheatland Elementary School
- Andover High School
Utilities
- Forced Air Heating and Cooling System
- Heating System Uses Natural Gas
Listing and Financial Details
- Assessor Parcel Number 111-11-0-11-02-074.00
Community Details
Overview
- Association fees include recreation facility, gen. upkeep for common ar
- $250 HOA Transfer Fee
- Built by NIES
- Garden Walk Subdivision
- Community Lake
Recreation
- Community Playground
- Community Pool
- Jogging Path
Map
Tax History
| Year | Tax Paid | Tax Assessment Tax Assessment Total Assessment is a certain percentage of the fair market value that is determined by local assessors to be the total taxable value of land and additions on the property. | Land | Improvement |
|---|---|---|---|---|
| 2025 | $9,512 | $68,506 | $15,111 | $53,395 |
| 2023 | $9,512 | $58,858 | $11,144 | $47,714 |
| 2022 | $9,225 | $54,885 | $10,511 | $44,374 |
| 2021 | $8,670 | $50,002 | $7,498 | $42,504 |
| 2020 | $8,657 | $50,002 | $7,498 | $42,504 |
| 2019 | $8,891 | $51,842 | $7,498 | $44,344 |
| 2018 | $8,591 | $49,853 | $5,601 | $44,252 |
| 2017 | $8,088 | $0 | $0 | $0 |
| 2016 | $8,053 | $0 | $0 | $0 |
| 2015 | -- | $0 | $0 | $0 |
| 2014 | -- | $0 | $0 | $0 |
Property History
| Date | Event | Price | List to Sale | Price per Sq Ft | Prior Sale |
|---|---|---|---|---|---|
| 12/26/2025 12/26/25 | Price Changed | $600,000 | -1.6% | $162 / Sq Ft | |
| 11/20/2025 11/20/25 | For Sale | $610,000 | +8.9% | $165 / Sq Ft | |
| 04/15/2021 04/15/21 | Sold | -- | -- | -- | View Prior Sale |
| 03/12/2021 03/12/21 | Pending | -- | -- | -- | |
| 03/09/2021 03/09/21 | For Sale | $560,000 | +30.2% | $152 / Sq Ft | |
| 11/01/2018 11/01/18 | Sold | -- | -- | -- | View Prior Sale |
| 09/09/2018 09/09/18 | Pending | -- | -- | -- | |
| 09/03/2018 09/03/18 | Price Changed | $430,000 | -4.4% | $115 / Sq Ft | |
| 08/15/2018 08/15/18 | Price Changed | $450,000 | -10.0% | $120 / Sq Ft | |
| 08/10/2018 08/10/18 | Price Changed | $500,000 | -2.0% | $134 / Sq Ft | |
| 07/18/2018 07/18/18 | For Sale | $510,000 | +6.7% | $136 / Sq Ft | |
| 09/08/2017 09/08/17 | Sold | -- | -- | -- | View Prior Sale |
| 08/04/2017 08/04/17 | Pending | -- | -- | -- | |
| 04/22/2017 04/22/17 | For Sale | $477,833 | +1441.4% | $147 / Sq Ft | |
| 10/02/2014 10/02/14 | Sold | -- | -- | -- | View Prior Sale |
| 10/01/2014 10/01/14 | Pending | -- | -- | -- | |
| 06/17/2014 06/17/14 | For Sale | $31,000 | -- | -- |
Purchase History
| Date | Type | Sale Price | Title Company |
|---|---|---|---|
| Warranty Deed | -- | Security 1St Title Llc | |
| Warranty Deed | -- | Security 1St Title |
Mortgage History
| Date | Status | Loan Amount | Loan Type |
|---|---|---|---|
| Open | $475,000 | New Conventional | |
| Previous Owner | $375,000 | New Conventional |
Source: South Central Kansas MLS
MLS Number: 665109
APN: 111-11-0-11-02-074.00
- 2103 N 159th Ct E
- 14306 E Churchill Cir
- 14907 E Peppertree St
- 14911 E Peppertree St
- 14904 E Peppertree St
- 1509 N Freedom Rd
- 2307 N Sandpiper St
- 2307 N Sagebrush St
- 14108 E Ayesbury Cir
- 2317 N Sagebrush Ct
- 13312 E Edgewood St
- 2423 N Spring Hollow St
- 2501 N Spring Hollow St
- 13243 E Glen Creek Ct
- 2249 N Flutter Ln
- 13616 E Mainsgate St
- 2127 N 159th Ct E
- 2283 N 159th Ct E
- 14521 E 9th St N
- 2215 N 159th St E
- 2265 N 159th Ct E
- 818 N Mccloud Cir
- 2925 N Boulder Dr
- 321 N Jackson Heights St
- 444 Sunnyslope Ct N
- 300 S 127th St E
- 9911 E 21st St N
- 415 S Sunset Dr
- 400 S Heritage Way
- 730 S Westview Cir
- 711 Cloud Ave
- 8220 E Oxford Cir
- 9450 E Corporate Hills Dr
- 5120 N Cypress St Unit 5120 N CYPRESS ST. BEL AIRE KS 67226
- 812 S Red Oaks Cir
- 1945 N Rock Rd
- 2342 N Winstead Cir
- 7677 E 21st St N
- 2801 N Rock Rd
- 505 N Rock Rd
