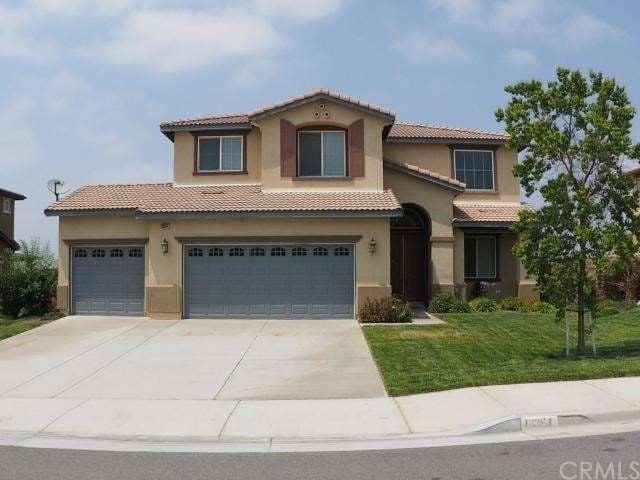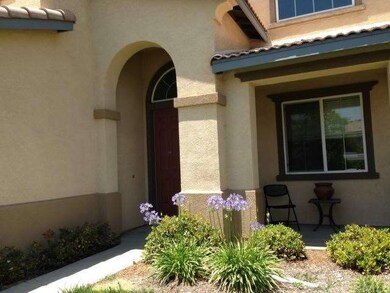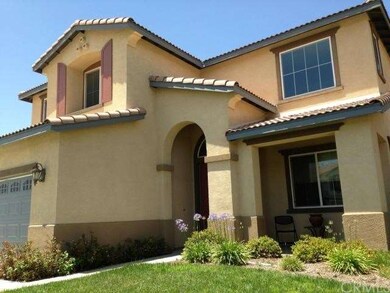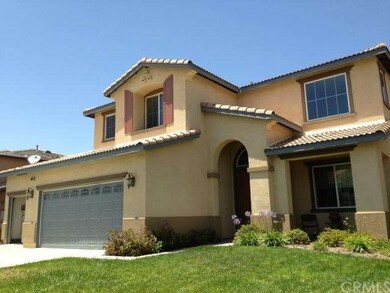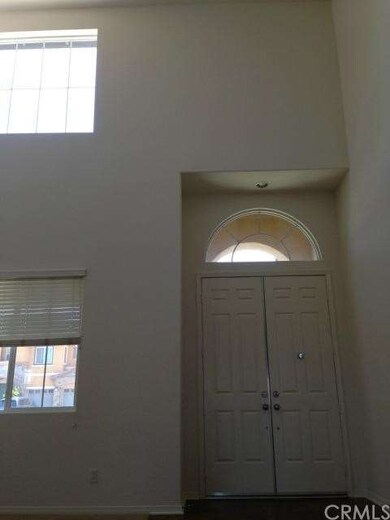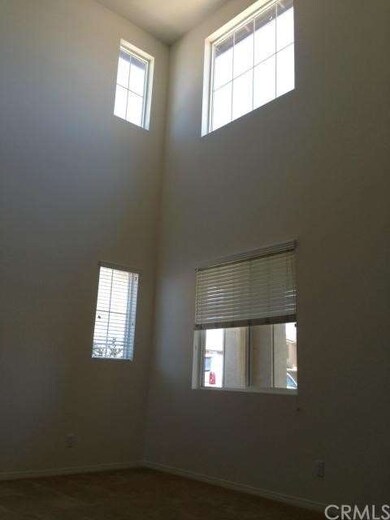
18364 Hidden Ranch Rd Riverside, CA 92508
Orangecrest NeighborhoodHighlights
- Primary Bedroom Suite
- City Lights View
- Breakfast Area or Nook
- Mark Twain Elementary School Rated A-
- Main Floor Bedroom
- Walk-In Pantry
About This Home
As of July 2014Absolutely gorgeous Orangecrest area home. This beautiful home was built in 2007, and offers 5 bedrooms, 3 full bathrooms, and a loft upstairs with 3 car garages. The full front porch elevation expands the living space outside and creates a charming streetscape. Features include expansive two-story hardwood entry foyer, living room, dining room, and desirable main floor bedroom and bathroom. Upstairs the master suite features walk-in closets and luxury bath. Three additional bedrooms, a hall bathroom, a loft and a convenient laundry room complete the upstairs space. Completely upgraded with granite counter-tops, flooring, and recessed lighting. Open floor plan with high ceiling; high windows with window treatments. Gourmet kitchen with a large granite counter-top island, walk-in pantry and breakfast nook. Generous family room with fireplace. Relax and recharge in your luxurious master suite with walk-in closet and view. Situated in a very nice, private and quiet location. Beautiful backyard with entertaining patio, planter area, and fenced rear yard. Clean and well maintained, nice and bright. Great location, close to shopping and schools. Don't miss this beautiful home. Property is in excellent condition and ready to move in!
Last Agent to Sell the Property
Connie Wong, Broker License #01043313 Listed on: 06/06/2014
Home Details
Home Type
- Single Family
Est. Annual Taxes
- $8,595
Year Built
- Built in 2007
Lot Details
- 7,840 Sq Ft Lot
- Paved or Partially Paved Lot
HOA Fees
- $30 Monthly HOA Fees
Parking
- 3 Car Attached Garage
Property Views
- City Lights
- Neighborhood
Interior Spaces
- 2,925 Sq Ft Home
- 2-Story Property
- Formal Entry
- Family Room with Fireplace
- Living Room
- Dining Room
- Carpet
Kitchen
- Breakfast Area or Nook
- Breakfast Bar
- Walk-In Pantry
Bedrooms and Bathrooms
- 5 Bedrooms
- Main Floor Bedroom
- Primary Bedroom Suite
- Walk-In Closet
- 3 Full Bathrooms
Laundry
- Laundry Room
- Laundry on upper level
Utilities
- Forced Air Heating and Cooling System
Listing and Financial Details
- Tax Lot 46
- Tax Tract Number 29222
- Assessor Parcel Number 266661006
Ownership History
Purchase Details
Home Financials for this Owner
Home Financials are based on the most recent Mortgage that was taken out on this home.Purchase Details
Purchase Details
Home Financials for this Owner
Home Financials are based on the most recent Mortgage that was taken out on this home.Similar Homes in the area
Home Values in the Area
Average Home Value in this Area
Purchase History
| Date | Type | Sale Price | Title Company |
|---|---|---|---|
| Grant Deed | $438,000 | Title 365 | |
| Grant Deed | $182,500 | Title Company | |
| Grant Deed | $416,000 | None Available |
Mortgage History
| Date | Status | Loan Amount | Loan Type |
|---|---|---|---|
| Open | $394,200 | New Conventional | |
| Previous Owner | $63,116 | FHA | |
| Previous Owner | $410,556 | FHA |
Property History
| Date | Event | Price | Change | Sq Ft Price |
|---|---|---|---|---|
| 07/28/2014 07/28/14 | Sold | $438,000 | 0.0% | $150 / Sq Ft |
| 06/17/2014 06/17/14 | Price Changed | $438,000 | -10.2% | $150 / Sq Ft |
| 06/06/2014 06/06/14 | For Sale | $488,000 | +33.7% | $167 / Sq Ft |
| 01/03/2014 01/03/14 | Sold | $365,000 | 0.0% | $125 / Sq Ft |
| 08/16/2013 08/16/13 | For Sale | $365,000 | 0.0% | $125 / Sq Ft |
| 07/27/2013 07/27/13 | Off Market | $365,000 | -- | -- |
| 07/02/2013 07/02/13 | For Sale | $365,000 | 0.0% | $125 / Sq Ft |
| 06/07/2013 06/07/13 | Pending | -- | -- | -- |
| 06/06/2013 06/06/13 | Pending | -- | -- | -- |
| 05/21/2013 05/21/13 | For Sale | $365,000 | -- | $125 / Sq Ft |
Tax History Compared to Growth
Tax History
| Year | Tax Paid | Tax Assessment Tax Assessment Total Assessment is a certain percentage of the fair market value that is determined by local assessors to be the total taxable value of land and additions on the property. | Land | Improvement |
|---|---|---|---|---|
| 2023 | $8,595 | $554,419 | $69,306 | $485,113 |
| 2022 | $8,452 | $496,043 | $67,948 | $428,095 |
| 2021 | $7,846 | $486,317 | $66,616 | $419,701 |
| 2020 | $7,805 | $481,331 | $65,933 | $415,398 |
| 2019 | $7,702 | $471,894 | $64,641 | $407,253 |
| 2018 | $7,598 | $462,642 | $63,375 | $399,267 |
| 2017 | $8,064 | $453,572 | $62,133 | $391,439 |
| 2016 | $7,736 | $444,679 | $60,915 | $383,764 |
| 2015 | $7,667 | $438,000 | $60,000 | $378,000 |
| 2014 | $6,991 | $364,000 | $131,000 | $233,000 |
Agents Affiliated with this Home
-
Connie Wong
C
Seller's Agent in 2014
Connie Wong
Connie Wong, Broker
(626) 616-2000
6 Total Sales
-
Vickie Mendoza
V
Seller's Agent in 2014
Vickie Mendoza
Ted Mendoza Realty
(909) 838-7888
19 Total Sales
-
FRANK ESTELL

Buyer's Agent in 2014
FRANK ESTELL
COLDWELL BANKER REALTY
(951) 756-8563
19 Total Sales
Map
Source: California Regional Multiple Listing Service (CRMLS)
MLS Number: OC14118041
APN: 266-661-006
- 18318 Whitewater Way
- 18427 Blue Sky St
- 18196 Friendly Ln
- 18100 Homeland Ln
- 9508 Taft St
- 18570 Moorland Ct
- 18182 Bissel Dr
- 18316 Sunnyday Dr
- 18436 Park Mountain Dr
- 0 Van Buren Blvd Unit CV15022911
- 18636 Lurin Ave
- 18118 Iris Ave
- 9605 Mondrian Ln
- 19048 Weathervane Place
- 9220 Village Way
- 15705 Gila Way
- 19135 Laurenrae St
- 18480 Dallas Ave
- 9641 Corcovado Way
- 9649 Corcovado Way
