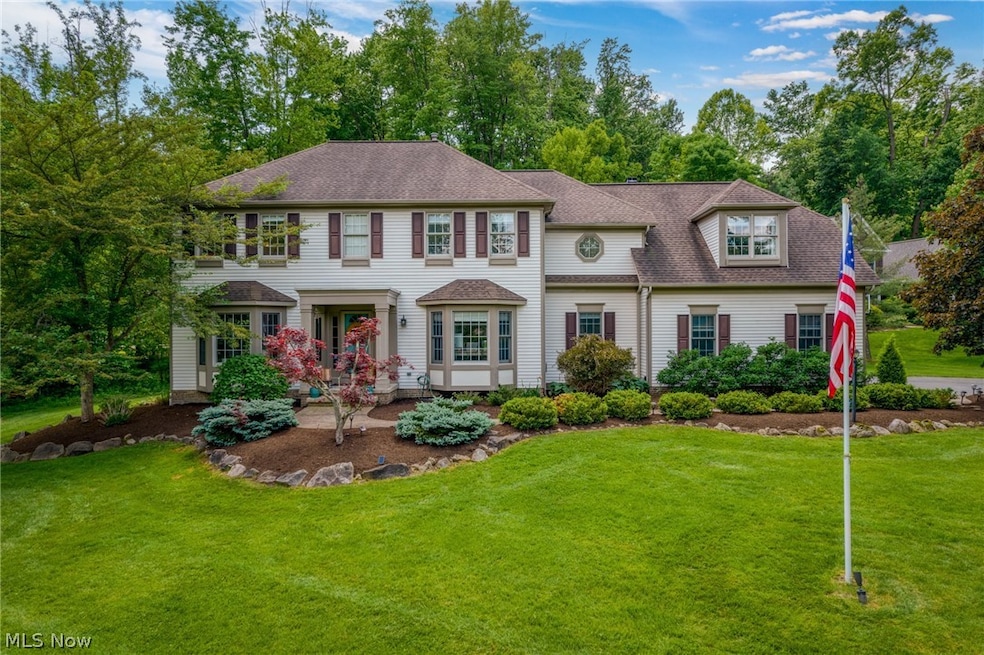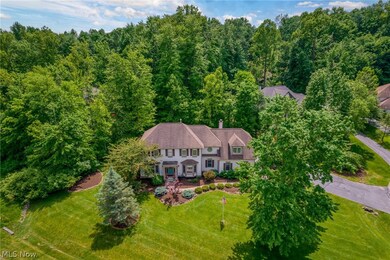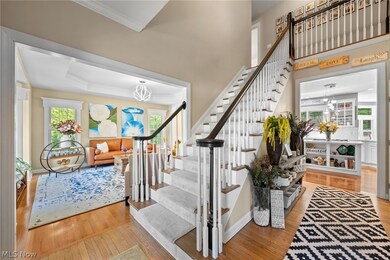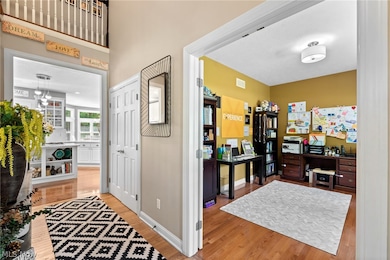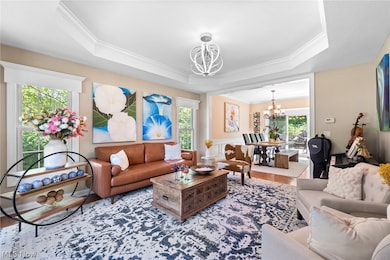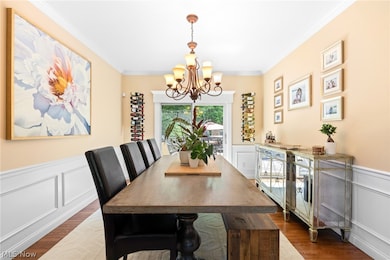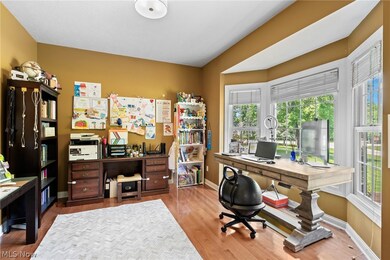
18367 Cranberry Ridge Ln Chagrin Falls, OH 44023
Highlights
- Views of Trees
- Colonial Architecture
- Clubhouse
- Timmons Elementary School Rated A
- Community Lake
- Deck
About This Home
As of July 2024A timeless & elegant Colonial home nestled on a meticulously landscaped, serene wooded lot at the end of a cul-de-sac within the prestigious Laurel Springs enclave. Recently updated with a fresh & sophisticated decor, this residence boasts an inviting flr plan that effortlessly caters to both entertaining & comfortable family living. The heart of the home is the center island kitchen, adorned w/bespoke cabinetry, luxurious quartzite countertops, a breakfast bar, & charming eat-in area. Seamlessly flowing into the updated family rm,, this space showcases vaulted ceilings, a striking stone fireplace, cust built-ins, & wall of windows that flood the rm with nat light, offering captivating views of the landscaped yard. Featuring 5 generously proportioned bdrms & 3 tastefully updated full baths on the 2nd flr. The primary suite is a true retreat w/spa-like glamour bath that includes a custom-built dual sink vanity & walk-in shower. The lower is thoughtfully designed for entertainment, featuring a versatile recreation room & a convenient half bath. Additional highlights of this exceptional home include a private first-flr office, gleaming wd flrs thru-out the main level, a fabulous laundry rm w/ample storage, as well as a three-car garage. Outdoor living is a joy w/ a deck that boasts a built-in grill w/smoker, perfect for summer gatherings & al fresco dining. Summers are sure to be savored on the expansive deck, offering the perfect setting for outdoor culinary delights. Additionally, the property showcases a stunning stone terrace with an outdoor fireplace, providing a luxurious ambiance for gatherings and relaxation under the open sky. This residence has undergone a multitude of updates, ensuring a modern & refined living experience that surpasses expectations. Boasting unparalleled elegance both inside and out, this home is situated in a prestigious swim/tennis community within the acclaimed Kenston school district, further enhancing its desirability & appeal.
Last Agent to Sell the Property
Century 21 Premiere Properties, Inc. Brokerage Email: 216-455-7677 ppoffice.admin@century21.com License #2010002304 Listed on: 05/14/2024

Home Details
Home Type
- Single Family
Est. Annual Taxes
- $9,073
Year Built
- Built in 1996
Lot Details
- 0.83 Acre Lot
- Cul-De-Sac
- North Facing Home
- Property has an invisible fence for dogs
- Corner Lot
- Wooded Lot
- Back Yard
HOA Fees
- $67 Monthly HOA Fees
Parking
- 3 Car Attached Garage
- Running Water Available in Garage
- Garage Door Opener
Home Design
- Colonial Architecture
- Fiberglass Roof
- Asphalt Roof
- Vinyl Siding
Interior Spaces
- 2-Story Property
- Built-In Features
- Bookcases
- Bar
- Dry Bar
- Crown Molding
- Coffered Ceiling
- Tray Ceiling
- Cathedral Ceiling
- Recessed Lighting
- Free Standing Fireplace
- Gas Log Fireplace
- Entrance Foyer
- Great Room with Fireplace
- Storage
- Views of Trees
- Finished Basement
- Basement Fills Entire Space Under The House
Kitchen
- Eat-In Kitchen
- Breakfast Bar
- Microwave
- Dishwasher
- Kitchen Island
- Stone Countertops
- Disposal
Bedrooms and Bathrooms
- 5 Bedrooms
- Double Vanity
- Soaking Tub
Laundry
- Dryer
- Washer
Home Security
- Home Security System
- Fire and Smoke Detector
Outdoor Features
- Balcony
- Deck
- Patio
- Outdoor Fireplace
Utilities
- Forced Air Heating and Cooling System
- Heating System Uses Gas
Listing and Financial Details
- Home warranty included in the sale of the property
- Assessor Parcel Number 02-420078
Community Details
Overview
- Association fees include management, common area maintenance, insurance, ground maintenance, recreation facilities, reserve fund
- Bainbrook Laurel Springs Association
- Laurel Spgs Subdivision
- Community Lake
Amenities
- Common Area
- Clubhouse
Recreation
- Tennis Courts
- Community Playground
- Community Pool
- Park
Ownership History
Purchase Details
Home Financials for this Owner
Home Financials are based on the most recent Mortgage that was taken out on this home.Purchase Details
Home Financials for this Owner
Home Financials are based on the most recent Mortgage that was taken out on this home.Purchase Details
Home Financials for this Owner
Home Financials are based on the most recent Mortgage that was taken out on this home.Purchase Details
Purchase Details
Home Financials for this Owner
Home Financials are based on the most recent Mortgage that was taken out on this home.Purchase Details
Home Financials for this Owner
Home Financials are based on the most recent Mortgage that was taken out on this home.Purchase Details
Purchase Details
Similar Homes in Chagrin Falls, OH
Home Values in the Area
Average Home Value in this Area
Purchase History
| Date | Type | Sale Price | Title Company |
|---|---|---|---|
| Warranty Deed | $700,000 | Title Professionals Group | |
| Warranty Deed | $700,000 | Title Professionals Group | |
| Warranty Deed | $700,000 | Ohio Real Title | |
| Warranty Deed | $490,000 | Signature Ttl Agcy Of Northe | |
| Interfamily Deed Transfer | -- | -- | |
| Survivorship Deed | $375,000 | Land Title Agency Inc | |
| Warranty Deed | $360,000 | Midland Title Security Inc | |
| Deed | $321,900 | -- | |
| Deed | -- | -- |
Mortgage History
| Date | Status | Loan Amount | Loan Type |
|---|---|---|---|
| Open | $522,245 | New Conventional | |
| Closed | $522,245 | New Conventional | |
| Previous Owner | $480,700 | New Conventional | |
| Previous Owner | $465,500 | New Conventional | |
| Previous Owner | $75,000 | Credit Line Revolving | |
| Previous Owner | $75,000 | Credit Line Revolving | |
| Previous Owner | $365,000 | New Conventional | |
| Previous Owner | $368,000 | New Conventional | |
| Previous Owner | $308,000 | New Conventional | |
| Previous Owner | $57,750 | New Conventional | |
| Previous Owner | $25,000 | Credit Line Revolving | |
| Previous Owner | $305,500 | Unknown | |
| Previous Owner | $62,700 | Unknown | |
| Previous Owner | $28,500 | Credit Line Revolving | |
| Previous Owner | $304,000 | Unknown | |
| Previous Owner | $38,000 | Unknown | |
| Previous Owner | $337,500 | No Value Available | |
| Previous Owner | $320,000 | No Value Available |
Property History
| Date | Event | Price | Change | Sq Ft Price |
|---|---|---|---|---|
| 07/13/2025 07/13/25 | For Sale | $739,000 | +5.6% | $174 / Sq Ft |
| 07/09/2024 07/09/24 | Sold | $700,000 | +2.9% | $165 / Sq Ft |
| 05/25/2024 05/25/24 | Pending | -- | -- | -- |
| 05/23/2024 05/23/24 | For Sale | $680,000 | -2.9% | $160 / Sq Ft |
| 05/14/2024 05/14/24 | Off Market | $700,000 | -- | -- |
| 05/14/2024 05/14/24 | For Sale | $680,000 | +38.8% | $160 / Sq Ft |
| 10/16/2020 10/16/20 | Sold | $490,000 | -4.9% | $156 / Sq Ft |
| 09/18/2020 09/18/20 | Pending | -- | -- | -- |
| 07/27/2020 07/27/20 | Price Changed | $515,000 | -3.7% | $164 / Sq Ft |
| 07/24/2020 07/24/20 | For Sale | $535,000 | +9.2% | $171 / Sq Ft |
| 07/18/2020 07/18/20 | Off Market | $490,000 | -- | -- |
| 07/09/2020 07/09/20 | Pending | -- | -- | -- |
| 07/01/2020 07/01/20 | For Sale | $535,000 | -- | $171 / Sq Ft |
Tax History Compared to Growth
Tax History
| Year | Tax Paid | Tax Assessment Tax Assessment Total Assessment is a certain percentage of the fair market value that is determined by local assessors to be the total taxable value of land and additions on the property. | Land | Improvement |
|---|---|---|---|---|
| 2024 | $9,947 | $186,170 | $43,440 | $142,730 |
| 2023 | $9,947 | $186,170 | $43,440 | $142,730 |
| 2022 | $8,749 | $143,120 | $36,750 | $106,370 |
| 2021 | $8,778 | $143,120 | $36,750 | $106,370 |
| 2020 | $9,018 | $143,120 | $36,750 | $106,370 |
| 2019 | $9,376 | $137,100 | $36,750 | $100,350 |
| 2018 | $9,373 | $137,100 | $36,750 | $100,350 |
| 2017 | $9,376 | $137,100 | $36,750 | $100,350 |
| 2016 | $9,429 | $135,170 | $36,750 | $98,420 |
| 2015 | $9,169 | $135,170 | $36,750 | $98,420 |
| 2014 | $8,378 | $135,170 | $36,750 | $98,420 |
| 2013 | $8,442 | $135,170 | $36,750 | $98,420 |
Agents Affiliated with this Home
-
Isaac Schuster

Seller's Agent in 2025
Isaac Schuster
EXP Realty, LLC.
(330) 921-9878
28 Total Sales
-
Brent Barr
B
Seller Co-Listing Agent in 2025
Brent Barr
EXP Realty, LLC.
(440) 476-4413
-
Katherina Michalopoulos

Seller's Agent in 2024
Katherina Michalopoulos
Century 21 Premiere Properties, Inc.
(216) 704-6020
144 Total Sales
-
Mckenna Tucek
M
Buyer's Agent in 2024
Mckenna Tucek
Howard Hanna
(440) 537-6527
24 Total Sales
-
Adam Kaufman

Seller's Agent in 2020
Adam Kaufman
Howard Hanna
(216) 299-3535
677 Total Sales
Map
Source: MLS Now
MLS Number: 5036696
APN: 02-420078
- 18375 Bent Tree Ln
- 8150 Stoney Brook Dr
- 7985 Bainbrook Dr
- 7940 Bainbrook Dr
- 8682 Chase Dr
- 8698 Chase Dr
- 17892 Chillicothe Rd
- 17901 Chillicothe Rd
- 8902 Taylor May Rd
- 17 Chillicothe Rd
- 8936 Taylor May Rd
- 19070 Ridgeview Trail
- V/L Northview Dr
- VL 373 Canyon Ridge
- VL Canyon Ridge
- 19036 Brewster Rd
- Lot 1 Haskins Rd
- Lot 2 Haskins Rd
- 17672 Eastbrook Trail
- 17682 Eastbrook Trail Unit H101
