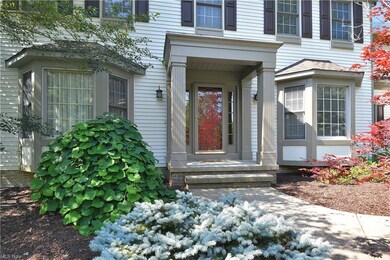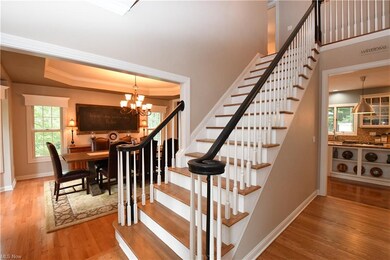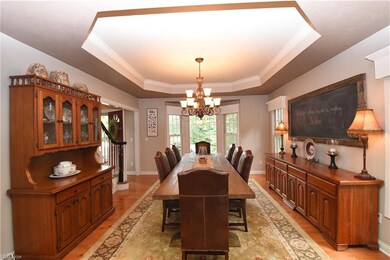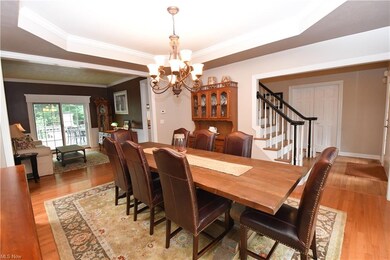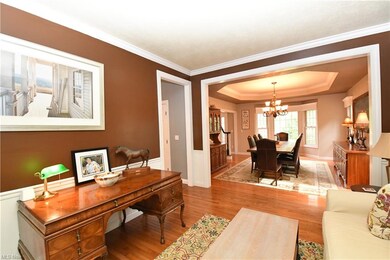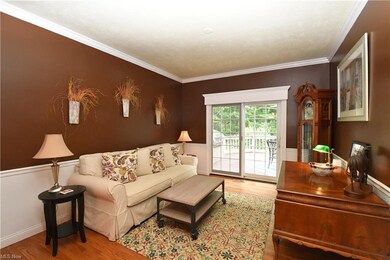
18367 Cranberry Ridge Ln Chagrin Falls, OH 44023
Highlights
- View of Trees or Woods
- Colonial Architecture
- Wooded Lot
- Timmons Elementary School Rated A
- Deck
- 1 Fireplace
About This Home
As of July 2024Classic Center hall colonial sited on beautifully landscaped private wooded lot on a cul-de-sac in sought after Laurel Springs. Updated fresh décor and an inviting floor plan great for entertaining or family living. Center island kitchen with custom cabinetry, granite counter tops, breakfast bar and eating area open to an updated family room with vaulted ceiling, stone fireplace flanked with custom built-ins and walls of windows offering an abundance of natural light all with views of the landscaped yard. Five spacious bedrooms and three full updated baths on second. Master suite with glamour bath includes a custom built two sink vanity and walk-in glass shower. Lower level is designed for entertaining in mind and features a rec room and half bath. Additional highlights include private first floor office, hardwood floors throughout the first floor, fabulous laundry room with custom wooden ceiling rack, plenty of storage, and 3 car garage. Summers will be enjoyed on the deck with a built-in grill with smoker and rotisserie and spectacular stone terrace with outdoor fireplace. Too many updates to mention. Fabulous inside and out! In a swim/tennis community in the A-rated Kenston schools.
Home Details
Home Type
- Single Family
Est. Annual Taxes
- $9,411
Year Built
- Built in 1996
Lot Details
- 0.83 Acre Lot
- Cul-De-Sac
- North Facing Home
- Property has an invisible fence for dogs
- Corner Lot
- Wooded Lot
HOA Fees
- $50 Monthly HOA Fees
Home Design
- Colonial Architecture
- Asphalt Roof
- Vinyl Construction Material
Interior Spaces
- 3,134 Sq Ft Home
- 2-Story Property
- 1 Fireplace
- Views of Woods
- Partially Finished Basement
- Basement Fills Entire Space Under The House
Kitchen
- Built-In Oven
- Cooktop
- Microwave
- Dishwasher
- Disposal
Bedrooms and Bathrooms
- 5 Bedrooms
Laundry
- Dryer
- Washer
Home Security
- Home Security System
- Fire and Smoke Detector
Parking
- 3 Car Attached Garage
- Garage Drain
- Garage Door Opener
Outdoor Features
- Deck
- Patio
Utilities
- Forced Air Heating and Cooling System
- Humidifier
- Heating System Uses Gas
Listing and Financial Details
- Assessor Parcel Number 02-420078
Community Details
Overview
- Association fees include insurance, landscaping, property management, recreation, reserve fund
- Laurel Spgs Community
Recreation
- Tennis Courts
- Community Playground
- Community Pool
- Park
Ownership History
Purchase Details
Home Financials for this Owner
Home Financials are based on the most recent Mortgage that was taken out on this home.Purchase Details
Home Financials for this Owner
Home Financials are based on the most recent Mortgage that was taken out on this home.Purchase Details
Home Financials for this Owner
Home Financials are based on the most recent Mortgage that was taken out on this home.Purchase Details
Purchase Details
Home Financials for this Owner
Home Financials are based on the most recent Mortgage that was taken out on this home.Purchase Details
Home Financials for this Owner
Home Financials are based on the most recent Mortgage that was taken out on this home.Purchase Details
Purchase Details
Similar Homes in Chagrin Falls, OH
Home Values in the Area
Average Home Value in this Area
Purchase History
| Date | Type | Sale Price | Title Company |
|---|---|---|---|
| Warranty Deed | $700,000 | Title Professionals Group | |
| Warranty Deed | $700,000 | Title Professionals Group | |
| Warranty Deed | $700,000 | Ohio Real Title | |
| Warranty Deed | $490,000 | Signature Ttl Agcy Of Northe | |
| Interfamily Deed Transfer | -- | -- | |
| Survivorship Deed | $375,000 | Land Title Agency Inc | |
| Warranty Deed | $360,000 | Midland Title Security Inc | |
| Deed | $321,900 | -- | |
| Deed | -- | -- |
Mortgage History
| Date | Status | Loan Amount | Loan Type |
|---|---|---|---|
| Open | $522,245 | New Conventional | |
| Closed | $522,245 | New Conventional | |
| Previous Owner | $480,700 | New Conventional | |
| Previous Owner | $465,500 | New Conventional | |
| Previous Owner | $75,000 | Credit Line Revolving | |
| Previous Owner | $75,000 | Credit Line Revolving | |
| Previous Owner | $365,000 | New Conventional | |
| Previous Owner | $368,000 | New Conventional | |
| Previous Owner | $308,000 | New Conventional | |
| Previous Owner | $57,750 | New Conventional | |
| Previous Owner | $25,000 | Credit Line Revolving | |
| Previous Owner | $305,500 | Unknown | |
| Previous Owner | $62,700 | Unknown | |
| Previous Owner | $28,500 | Credit Line Revolving | |
| Previous Owner | $304,000 | Unknown | |
| Previous Owner | $38,000 | Unknown | |
| Previous Owner | $337,500 | No Value Available | |
| Previous Owner | $320,000 | No Value Available |
Property History
| Date | Event | Price | Change | Sq Ft Price |
|---|---|---|---|---|
| 07/13/2025 07/13/25 | For Sale | $739,000 | +5.6% | $174 / Sq Ft |
| 07/09/2024 07/09/24 | Sold | $700,000 | +2.9% | $165 / Sq Ft |
| 05/25/2024 05/25/24 | Pending | -- | -- | -- |
| 05/23/2024 05/23/24 | For Sale | $680,000 | -2.9% | $160 / Sq Ft |
| 05/14/2024 05/14/24 | Off Market | $700,000 | -- | -- |
| 05/14/2024 05/14/24 | For Sale | $680,000 | +38.8% | $160 / Sq Ft |
| 10/16/2020 10/16/20 | Sold | $490,000 | -4.9% | $156 / Sq Ft |
| 09/18/2020 09/18/20 | Pending | -- | -- | -- |
| 07/27/2020 07/27/20 | Price Changed | $515,000 | -3.7% | $164 / Sq Ft |
| 07/24/2020 07/24/20 | For Sale | $535,000 | +9.2% | $171 / Sq Ft |
| 07/18/2020 07/18/20 | Off Market | $490,000 | -- | -- |
| 07/09/2020 07/09/20 | Pending | -- | -- | -- |
| 07/01/2020 07/01/20 | For Sale | $535,000 | -- | $171 / Sq Ft |
Tax History Compared to Growth
Tax History
| Year | Tax Paid | Tax Assessment Tax Assessment Total Assessment is a certain percentage of the fair market value that is determined by local assessors to be the total taxable value of land and additions on the property. | Land | Improvement |
|---|---|---|---|---|
| 2024 | $9,947 | $186,170 | $43,440 | $142,730 |
| 2023 | $9,947 | $186,170 | $43,440 | $142,730 |
| 2022 | $8,749 | $143,120 | $36,750 | $106,370 |
| 2021 | $8,778 | $143,120 | $36,750 | $106,370 |
| 2020 | $9,018 | $143,120 | $36,750 | $106,370 |
| 2019 | $9,376 | $137,100 | $36,750 | $100,350 |
| 2018 | $9,373 | $137,100 | $36,750 | $100,350 |
| 2017 | $9,376 | $137,100 | $36,750 | $100,350 |
| 2016 | $9,429 | $135,170 | $36,750 | $98,420 |
| 2015 | $9,169 | $135,170 | $36,750 | $98,420 |
| 2014 | $8,378 | $135,170 | $36,750 | $98,420 |
| 2013 | $8,442 | $135,170 | $36,750 | $98,420 |
Agents Affiliated with this Home
-
Isaac Schuster

Seller's Agent in 2025
Isaac Schuster
EXP Realty, LLC.
(330) 921-9878
28 Total Sales
-
Brent Barr
B
Seller Co-Listing Agent in 2025
Brent Barr
EXP Realty, LLC.
(440) 476-4413
-
Katherina Michalopoulos

Seller's Agent in 2024
Katherina Michalopoulos
Century 21 Premiere Properties, Inc.
(216) 704-6020
144 Total Sales
-
Mckenna Tucek
M
Buyer's Agent in 2024
Mckenna Tucek
Howard Hanna
(440) 537-6527
24 Total Sales
-
Adam Kaufman

Seller's Agent in 2020
Adam Kaufman
Howard Hanna
(216) 299-3535
678 Total Sales
Map
Source: MLS Now
MLS Number: 4202307
APN: 02-420078
- 18375 Bent Tree Ln
- 8150 Stoney Brook Dr
- 7985 Bainbrook Dr
- 7940 Bainbrook Dr
- 8682 Chase Dr
- 8698 Chase Dr
- 17892 Chillicothe Rd
- 17901 Chillicothe Rd
- 8902 Taylor May Rd
- 17 Chillicothe Rd
- 8936 Taylor May Rd
- 19070 Ridgeview Trail
- V/L Northview Dr
- VL 373 Canyon Ridge
- VL Canyon Ridge
- 19036 Brewster Rd
- Lot 1 Haskins Rd
- Lot 2 Haskins Rd
- 17672 Eastbrook Trail
- 17682 Eastbrook Trail Unit H101

