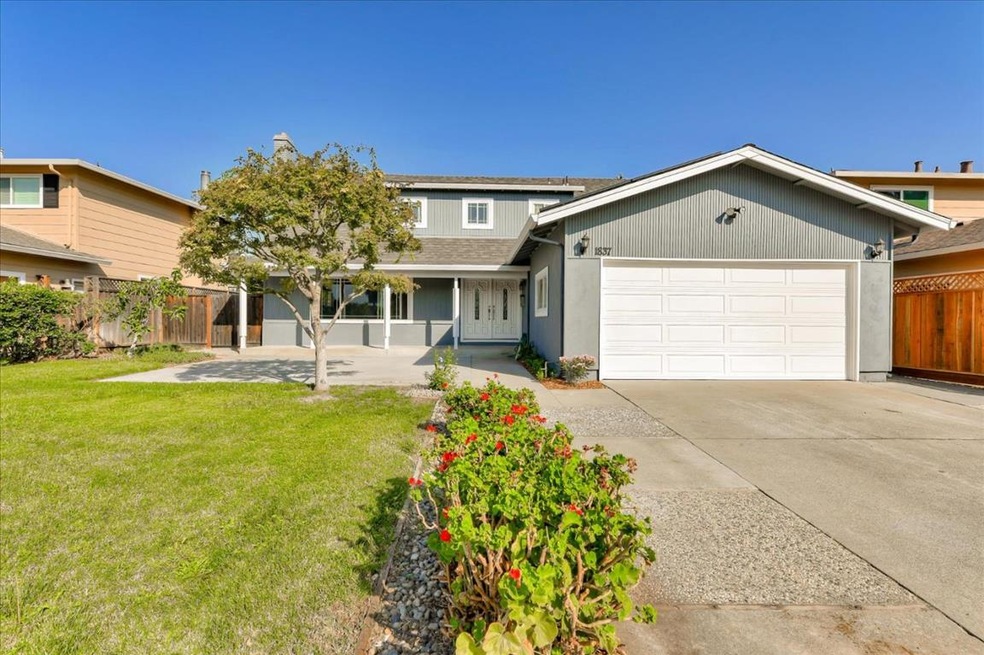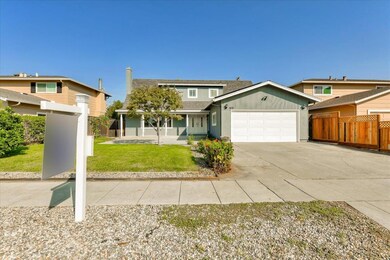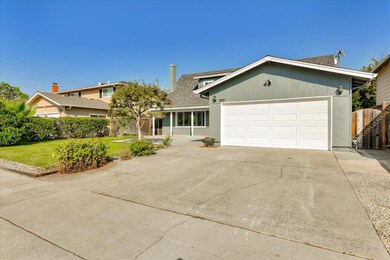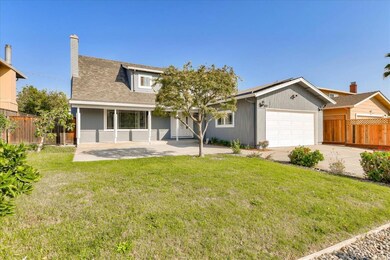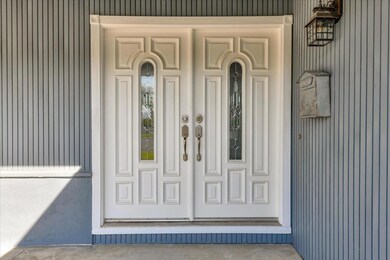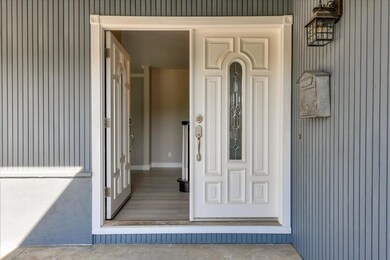
1837 Curtner Ave San Jose, CA 95124
Willow Glen NeighborhoodEstimated Value: $1,857,000 - $2,403,347
Highlights
- Main Floor Bedroom
- Solar owned by a third party
- Tile Flooring
- Bagby Elementary School Rated A-
- Bathroom on Main Level
- Whole House Fan
About This Home
As of November 2020This is a spacious and beautifully remodeled home with a ground-floor bedroom in a safe and convenient Cambrian neighborhood. Recently remodeled with new interior and exterior paints with nice, contemporary colors. New laminated and tile floors through out. All double-paned windows and sliding doors. All new interior doors. Bright and open kitchen with new cabinets, counter tops, back splash, and appliances. All bathrooms are newly remodeled too. Large open front and back yards. Leased Tesla solar panels. Central A/C and central whole house fan. Walking distance to acclaimed Bagby Elementary and Ida Price Middle schools. Near community swimming pool and Doerr Park.
Last Agent to Sell the Property
The House You Want License #01265053 Listed on: 10/01/2020
Last Buyer's Agent
Susan LaRagione
Coldwell Banker Realty License #01791596

Home Details
Home Type
- Single Family
Est. Annual Taxes
- $17,234
Year Built
- 1965
Lot Details
- 6,016
Parking
- 2 Car Garage
Home Design
- Slab Foundation
- Shingle Roof
Interior Spaces
- 2,052 Sq Ft Home
- 2-Story Property
- Whole House Fan
- Ceiling Fan
- Separate Family Room
- Living Room with Fireplace
- Dining Area
- Crawl Space
Kitchen
- Oven or Range
- Range Hood
- Dishwasher
- Disposal
Flooring
- Laminate
- Tile
Bedrooms and Bathrooms
- 4 Bedrooms
- Main Floor Bedroom
- Bathroom on Main Level
Additional Features
- Solar owned by a third party
- 6,016 Sq Ft Lot
- Forced Air Heating and Cooling System
Ownership History
Purchase Details
Home Financials for this Owner
Home Financials are based on the most recent Mortgage that was taken out on this home.Purchase Details
Purchase Details
Home Financials for this Owner
Home Financials are based on the most recent Mortgage that was taken out on this home.Purchase Details
Home Financials for this Owner
Home Financials are based on the most recent Mortgage that was taken out on this home.Similar Homes in the area
Home Values in the Area
Average Home Value in this Area
Purchase History
| Date | Buyer | Sale Price | Title Company |
|---|---|---|---|
| Degray Terrance Stephen | $1,225,000 | Orange Coast Ttl Co Of Nocal | |
| Vo Le Family Living Trust | -- | None Available | |
| Vo Hung Duy | -- | Chicago Title Company | |
| Vo Hung Duy | $514,000 | Chicago Title Co |
Mortgage History
| Date | Status | Borrower | Loan Amount |
|---|---|---|---|
| Open | Degray Terrance Stephen | $900,000 | |
| Previous Owner | Vo Hung Duy | $250,000 | |
| Previous Owner | Vo Hung Duy | $100,000 | |
| Previous Owner | Vo Hung Duy | $417,000 | |
| Previous Owner | Vo Hung Duy | $77,500 | |
| Previous Owner | Vo Hung Duy | $395,000 | |
| Previous Owner | Vo Hung Duy | $417,000 | |
| Previous Owner | Vo Hung Duy | $417,000 | |
| Previous Owner | Vo Hung Duy | $220,000 | |
| Previous Owner | Vo Hung Duy | $100,000 | |
| Previous Owner | Vo Hung Duy | $40,000 | |
| Previous Owner | Vo Hung Duy | $436,900 |
Property History
| Date | Event | Price | Change | Sq Ft Price |
|---|---|---|---|---|
| 11/24/2020 11/24/20 | Sold | $1,225,000 | -2.0% | $597 / Sq Ft |
| 10/18/2020 10/18/20 | Pending | -- | -- | -- |
| 10/16/2020 10/16/20 | Price Changed | $1,250,000 | -3.5% | $609 / Sq Ft |
| 10/01/2020 10/01/20 | For Sale | $1,295,000 | -- | $631 / Sq Ft |
Tax History Compared to Growth
Tax History
| Year | Tax Paid | Tax Assessment Tax Assessment Total Assessment is a certain percentage of the fair market value that is determined by local assessors to be the total taxable value of land and additions on the property. | Land | Improvement |
|---|---|---|---|---|
| 2024 | $17,234 | $1,299,979 | $955,087 | $344,892 |
| 2023 | $17,139 | $1,274,490 | $936,360 | $338,130 |
| 2022 | $16,830 | $1,249,500 | $918,000 | $331,500 |
| 2021 | $16,612 | $1,225,000 | $900,000 | $325,000 |
| 2020 | $9,815 | $708,186 | $551,123 | $157,063 |
| 2019 | $9,687 | $694,301 | $540,317 | $153,984 |
| 2018 | $9,420 | $680,688 | $529,723 | $150,965 |
| 2017 | $9,228 | $667,342 | $519,337 | $148,005 |
| 2016 | $8,789 | $654,257 | $509,154 | $145,103 |
| 2015 | $8,682 | $644,431 | $501,507 | $142,924 |
| 2014 | $8,128 | $631,809 | $491,684 | $140,125 |
Agents Affiliated with this Home
-
Edward Tran

Seller's Agent in 2020
Edward Tran
The House You Want
(408) 888-7668
1 in this area
25 Total Sales
-

Buyer's Agent in 2020
Susan LaRagione
Coldwell Banker Realty
(408) 242-5901
6 in this area
50 Total Sales
Map
Source: MLSListings
MLS Number: ML81813730
APN: 442-17-032
- 2357 Walden Square
- 2356 Walden Square
- 2685 Custer Dr
- 2309 Walden Square
- 2667 Sutro Dr
- 1736 Frobisher Way
- 2498 Raleigh Dr
- 2272 Glenkirk Dr
- 1416 Cameo Dr
- 1812 Kirkmont Dr
- 2322 Meridian Ave
- 1729 Husted Ave
- 2884 Lexford Ave
- 2830 Julio Ave
- 1712 Husted Ave
- 1816 Monte Carlo Way
- 2598 Meridian Ave
- 2351 Castile Ct
- 2927 La Jolla Ave
- 2495 Malaga Dr
- 1837 Curtner Ave
- 1839 Curtner Ave
- 1833 Curtner Ave
- 1943 Crestmont Dr
- 1945 Crestmont Dr
- 1841 Curtner Ave
- 1831 Curtner Ave
- 1941 Crestmont Dr
- 1947 Crestmont Dr
- 1829 Curtner Ave
- 1838 Curtner Ave
- 1834 Curtner Ave
- 2498 Parquet Ct
- 1939 Crestmont Dr
- 1949 Crestmont Dr
- 1832 Curtner Ave
- 2494 Parquet Ct
- 1846 Frobisher Way
- 1938 Crestmont Dr
- 1830 Curtner Ave
