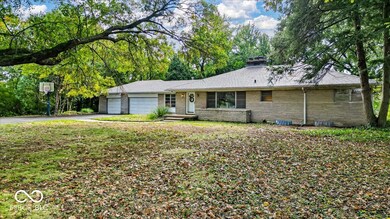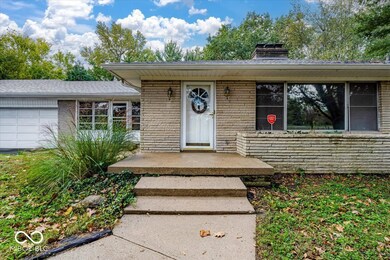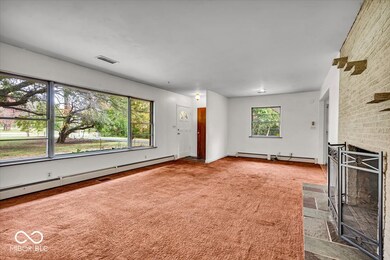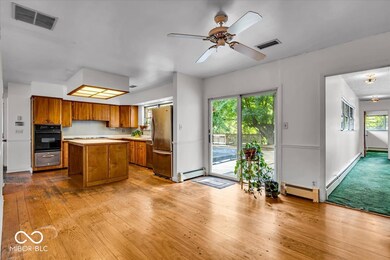
1837 W 96th St Indianapolis, IN 46260
Saint Vincent-Greenbriar NeighborhoodHighlights
- View of Trees or Woods
- 3.14 Acre Lot
- Deck
- North Central High School Rated A-
- Mature Trees
- Family Room with Fireplace
About This Home
As of November 2024Looking for a taste of country in the city? Look no further than this mid-century stone Ranch with a Basement on 3+ acres!! Set back among the trees, this home has a combination of woods and pasture - allowing for the utmost privacy and usable yard space. Loads of mid-century charm, including TWO woodburning fireplaces - one on each level - with raised hearths and floor-to-ceiling stone surround. Original pocket door, laundry chute, stone flower box, vintage recessed cup/toothbrush holders, and bathroom tiles exude the 1950s aesthetic. Thoughtfully built Kitchen with center island and view of the inground pool. Breakfast Room has built-in shelves and slider to the rear patio. A wall of windows floods the generous Living Room with natural light. Flexible split bedroom floor plan. Primary Bedroom has dual closets and dresser wall for maximum storage. Loads of Basement space, perfect for recreation and entertaining. Quaint Breezeway/Glass Enclosed Porch has free-standing stove and leads to the attached 3 Car Garage. Exterior Storage Shed for all of your Pool accessories. Private Well Water and Septic system allow for lower utilities. This home feels remote but is minutes from restaurants, shopping, and many attractive amenities. Ready for your personal touch! Sold "As Is".
Last Agent to Sell the Property
F.C. Tucker Company Brokerage Email: erin@martinonthemove.com License #RB14038780 Listed on: 10/17/2024

Co-Listed By
F.C. Tucker Company Brokerage Email: erin@martinonthemove.com License #RB14007877
Last Buyer's Agent
Karime Gonzalez Romero
F.C. Tucker Company

Home Details
Home Type
- Single Family
Est. Annual Taxes
- $3,332
Year Built
- Built in 1953
Lot Details
- 3.14 Acre Lot
- Mature Trees
- Wooded Lot
Parking
- 3 Car Attached Garage
Home Design
- Ranch Style House
- Block Foundation
- Stone
Interior Spaces
- Built-in Bookshelves
- Woodwork
- Free Standing Fireplace
- Fireplace Features Masonry
- Aluminum Window Frames
- Family Room with Fireplace
- 3 Fireplaces
- Living Room with Fireplace
- Views of Woods
- Attic Fan
- Security System Leased
- Dryer
Kitchen
- Eat-In Kitchen
- <<OvenToken>>
- Electric Cooktop
- Recirculated Exhaust Fan
- Warming Drawer
- Dishwasher
- Kitchen Island
- Disposal
Flooring
- Wood
- Carpet
Bedrooms and Bathrooms
- 4 Bedrooms
- In-Law or Guest Suite
- Dual Vanity Sinks in Primary Bathroom
Basement
- Sump Pump
- Fireplace in Basement
- Laundry in Basement
- Basement Storage
- Basement Lookout
Outdoor Features
- Fence Around Pool
- Deck
- Patio
- Shed
- Storage Shed
- Breezeway
- Enclosed Glass Porch
Utilities
- Baseboard Heating
- Heating System Uses Gas
- Well
- Water Purifier
Community Details
- No Home Owners Association
Listing and Financial Details
- Assessor Parcel Number 490316127004000800
- Seller Concessions Not Offered
Ownership History
Purchase Details
Home Financials for this Owner
Home Financials are based on the most recent Mortgage that was taken out on this home.Purchase Details
Home Financials for this Owner
Home Financials are based on the most recent Mortgage that was taken out on this home.Similar Homes in Indianapolis, IN
Home Values in the Area
Average Home Value in this Area
Purchase History
| Date | Type | Sale Price | Title Company |
|---|---|---|---|
| Personal Reps Deed | -- | None Listed On Document | |
| Personal Reps Deed | $485,000 | None Listed On Document | |
| Quit Claim Deed | -- | None Available |
Mortgage History
| Date | Status | Loan Amount | Loan Type |
|---|---|---|---|
| Open | $388,000 | New Conventional | |
| Closed | $388,000 | New Conventional | |
| Previous Owner | $163,427 | New Conventional | |
| Previous Owner | $94,000 | Credit Line Revolving | |
| Previous Owner | $50,000 | Credit Line Revolving | |
| Previous Owner | $175,000 | New Conventional | |
| Previous Owner | $25,000 | Future Advance Clause Open End Mortgage |
Property History
| Date | Event | Price | Change | Sq Ft Price |
|---|---|---|---|---|
| 11/28/2024 11/28/24 | Sold | $485,000 | -7.6% | $126 / Sq Ft |
| 10/22/2024 10/22/24 | Pending | -- | -- | -- |
| 10/17/2024 10/17/24 | For Sale | $525,000 | -- | $136 / Sq Ft |
Tax History Compared to Growth
Tax History
| Year | Tax Paid | Tax Assessment Tax Assessment Total Assessment is a certain percentage of the fair market value that is determined by local assessors to be the total taxable value of land and additions on the property. | Land | Improvement |
|---|---|---|---|---|
| 2024 | $3,333 | $228,600 | $79,000 | $149,600 |
| 2023 | $3,333 | $229,400 | $79,000 | $150,400 |
| 2022 | $3,559 | $229,400 | $79,000 | $150,400 |
| 2021 | $3,495 | $218,100 | $79,000 | $139,100 |
| 2020 | $3,421 | $222,200 | $79,000 | $143,200 |
| 2019 | $3,212 | $222,200 | $79,000 | $143,200 |
| 2018 | $3,088 | $218,500 | $79,000 | $139,500 |
| 2017 | $3,015 | $216,500 | $79,000 | $137,500 |
| 2016 | $2,822 | $214,000 | $79,000 | $135,000 |
| 2014 | $2,343 | $208,500 | $79,000 | $129,500 |
| 2013 | $2,270 | $208,500 | $79,000 | $129,500 |
Agents Affiliated with this Home
-
Erin Martin Scott

Seller's Agent in 2024
Erin Martin Scott
F.C. Tucker Company
(317) 363-4725
3 in this area
87 Total Sales
-
David Martin

Seller Co-Listing Agent in 2024
David Martin
F.C. Tucker Company
(317) 843-7766
3 in this area
147 Total Sales
-
K
Buyer's Agent in 2024
Karime Gonzalez Romero
F.C. Tucker Company
Map
Source: MIBOR Broker Listing Cooperative®
MLS Number: 22007078
APN: 49-03-16-127-004.000-800
- 9578 Cadbury Cir
- 1783 Cloister Dr
- 2078 Oak Run Dr N
- 9640 Bramblewood Way
- 2231 Colfax Ln
- 2259 Colfax Ln
- 2306 Brightwell Place
- 1856 Misty Lake Dr
- 9699 Prairiewood Way
- 1663 Cloister Dr
- 2263 Golden Oaks N
- 9572 Maple Way
- 9552 Maple Way
- 9452 Maple Way
- 9323 Doubloon Rd
- 9036 Buckeye Ct
- 1841 Asherwood Ln
- 1748 Sweet Gum Dr
- 1411 Misty Ln
- 2578 Chaseway Ct






