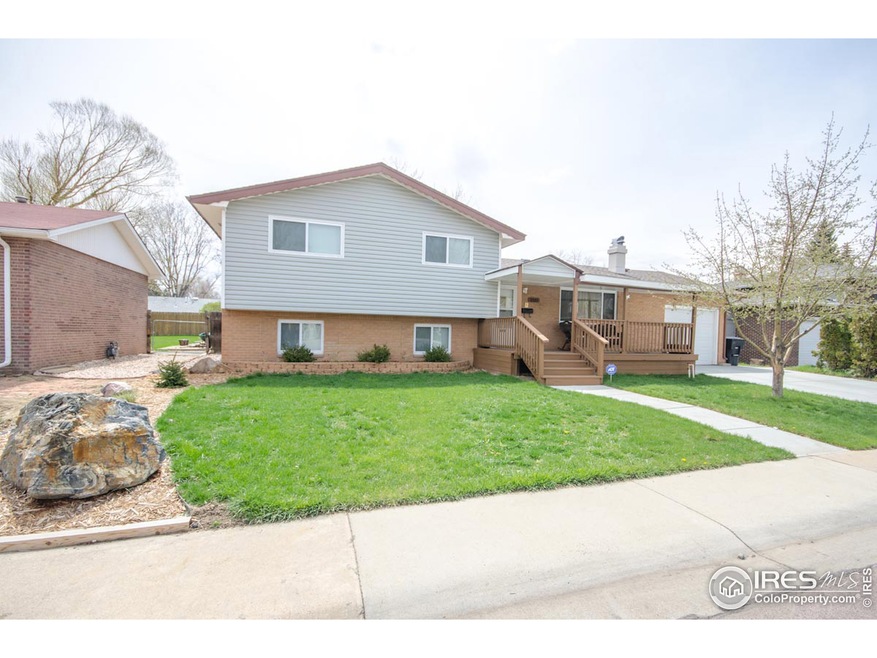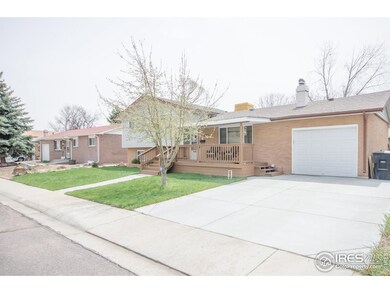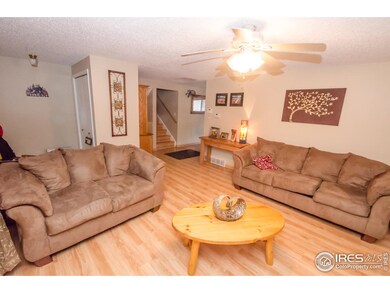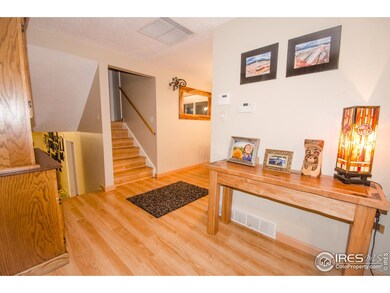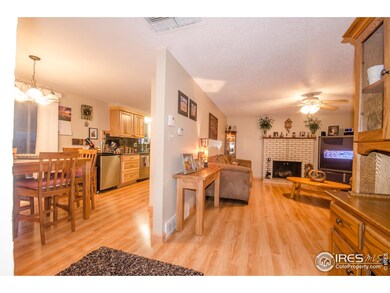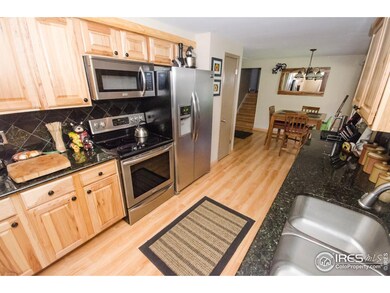
1839 Duchess Dr Longmont, CO 80501
Garden Acres NeighborhoodHighlights
- Spa
- City View
- Contemporary Architecture
- Longmont High School Rated A-
- Deck
- Wood Flooring
About This Home
As of October 2015This home has tons of space & was beautifully updated 2 yrs ago. Main floor features laminate wood floors, hickory cabs in kitchen, granite slab counters w/point-on-point tile backsplash & matching SS appliances. Rec Room in bsmt could be huge non-conform 5th bdrm. Double pane windows, new roof & siding in 2009, high-efficiency furnace in 2006. Wonderfully landscaped yard has raised planters, herring-bone style brick patio in back w/6-ft privacy. Lg deck in front w/new concrete drive & walkway.
Last Agent to Sell the Property
Laurie Johnson
RE/MAX Town and Country Listed on: 05/14/2013
Home Details
Home Type
- Single Family
Est. Annual Taxes
- $1,314
Year Built
- Built in 1966
Lot Details
- 7,623 Sq Ft Lot
- North Facing Home
- Kennel or Dog Run
- Wood Fence
- Level Lot
- Sprinkler System
Parking
- 1 Car Attached Garage
- Garage Door Opener
Home Design
- Contemporary Architecture
- Brick Veneer
- Wood Frame Construction
- Composition Roof
- Vinyl Siding
Interior Spaces
- 2,000 Sq Ft Home
- 4-Story Property
- Includes Fireplace Accessories
- Double Pane Windows
- Window Treatments
- Family Room
- Living Room with Fireplace
- City Views
- Finished Basement
- Laundry in Basement
- Washer and Dryer Hookup
Kitchen
- Eat-In Kitchen
- Electric Oven or Range
- Self-Cleaning Oven
- Microwave
- Freezer
- Dishwasher
- Disposal
Flooring
- Wood
- Carpet
- Laminate
Bedrooms and Bathrooms
- 4 Bedrooms
- 2 Full Bathrooms
Home Security
- Radon Detector
- Storm Doors
Accessible Home Design
- Low Pile Carpeting
Outdoor Features
- Spa
- Deck
- Patio
- Outdoor Storage
Schools
- Northridge Elementary School
- Longs Peak Middle School
- Longmont High School
Utilities
- Humidity Control
- Forced Air Heating System
- High Speed Internet
- Satellite Dish
- Cable TV Available
Community Details
- No Home Owners Association
- Yeager Garden Acres Subdivision
Listing and Financial Details
- Assessor Parcel Number R0046152
Ownership History
Purchase Details
Home Financials for this Owner
Home Financials are based on the most recent Mortgage that was taken out on this home.Purchase Details
Home Financials for this Owner
Home Financials are based on the most recent Mortgage that was taken out on this home.Purchase Details
Home Financials for this Owner
Home Financials are based on the most recent Mortgage that was taken out on this home.Purchase Details
Home Financials for this Owner
Home Financials are based on the most recent Mortgage that was taken out on this home.Purchase Details
Purchase Details
Home Financials for this Owner
Home Financials are based on the most recent Mortgage that was taken out on this home.Purchase Details
Purchase Details
Purchase Details
Purchase Details
Similar Home in Longmont, CO
Home Values in the Area
Average Home Value in this Area
Purchase History
| Date | Type | Sale Price | Title Company |
|---|---|---|---|
| Warranty Deed | $282,500 | Land Title Guarantee Company | |
| Warranty Deed | $227,600 | Stewart Title | |
| Warranty Deed | $189,000 | Land Title Guarantee Company | |
| Special Warranty Deed | $180,000 | None Available | |
| Warranty Deed | -- | None Available | |
| Warranty Deed | $155,000 | -- | |
| Deed | $77,500 | -- | |
| Deed | $82,900 | -- | |
| Warranty Deed | $74,500 | -- | |
| Deed | -- | -- |
Mortgage History
| Date | Status | Loan Amount | Loan Type |
|---|---|---|---|
| Open | $226,000 | New Conventional | |
| Previous Owner | $219,907 | FHA | |
| Previous Owner | $185,576 | FHA | |
| Previous Owner | $184,942 | VA | |
| Previous Owner | $166,000 | Unknown | |
| Previous Owner | $136,500 | Unknown | |
| Previous Owner | $108,500 | No Value Available | |
| Closed | $31,000 | No Value Available |
Property History
| Date | Event | Price | Change | Sq Ft Price |
|---|---|---|---|---|
| 01/28/2019 01/28/19 | Off Market | $227,500 | -- | -- |
| 01/28/2019 01/28/19 | Off Market | $282,500 | -- | -- |
| 10/30/2015 10/30/15 | Sold | $282,500 | +0.9% | $141 / Sq Ft |
| 09/30/2015 09/30/15 | Pending | -- | -- | -- |
| 09/23/2015 09/23/15 | For Sale | $279,900 | +23.0% | $140 / Sq Ft |
| 06/26/2013 06/26/13 | Sold | $227,500 | 0.0% | $114 / Sq Ft |
| 05/27/2013 05/27/13 | Pending | -- | -- | -- |
| 05/14/2013 05/14/13 | For Sale | $227,500 | -- | $114 / Sq Ft |
Tax History Compared to Growth
Tax History
| Year | Tax Paid | Tax Assessment Tax Assessment Total Assessment is a certain percentage of the fair market value that is determined by local assessors to be the total taxable value of land and additions on the property. | Land | Improvement |
|---|---|---|---|---|
| 2024 | $2,900 | $31,019 | $5,956 | $25,063 |
| 2023 | $2,861 | $30,318 | $6,680 | $27,323 |
| 2022 | $2,578 | $26,049 | $4,914 | $21,135 |
| 2021 | $2,611 | $26,798 | $5,055 | $21,743 |
| 2020 | $2,362 | $24,317 | $5,005 | $19,312 |
| 2019 | $2,325 | $24,317 | $5,005 | $19,312 |
| 2018 | $2,012 | $21,182 | $4,536 | $16,646 |
| 2017 | $1,985 | $23,419 | $5,015 | $18,404 |
| 2016 | $1,634 | $17,098 | $5,333 | $11,765 |
| 2015 | $1,557 | $13,882 | $4,219 | $9,663 |
| 2014 | $1,292 | $13,882 | $4,219 | $9,663 |
Agents Affiliated with this Home
-
Jonathan Chavez

Seller's Agent in 2015
Jonathan Chavez
Legacy Real Estate Group
(303) 875-2038
5 in this area
36 Total Sales
-
Derek Clapp

Buyer's Agent in 2015
Derek Clapp
The Agency - Boulder
(303) 817-6670
27 Total Sales
-
L
Seller's Agent in 2013
Laurie Johnson
RE/MAX
Map
Source: IRES MLS
MLS Number: 707604
APN: 1205273-15-007
- 1080 17th Ave Unit 1,2,3
- 1865 Terry St Unit 3
- 951 17th Ave Unit 95
- 951 17th Ave Unit 61
- 951 17th Ave Unit 79
- 951 17th Ave Unit 90
- 1313 Garden Cir
- 831 17th Ave Unit 14
- 729 17th Ave Unit 46
- 1834 Hennington Ct
- 821 17th Ave Unit 9
- 1211 16th Ave
- 1900 Logan St
- 2024 Lincoln St
- 1512 Calkins Ave
- 1511 Bowen St
- 1600 17th Ave
- 1550 Main St Unit 15
- 1609 Sherman Way
- 0 Francis St
