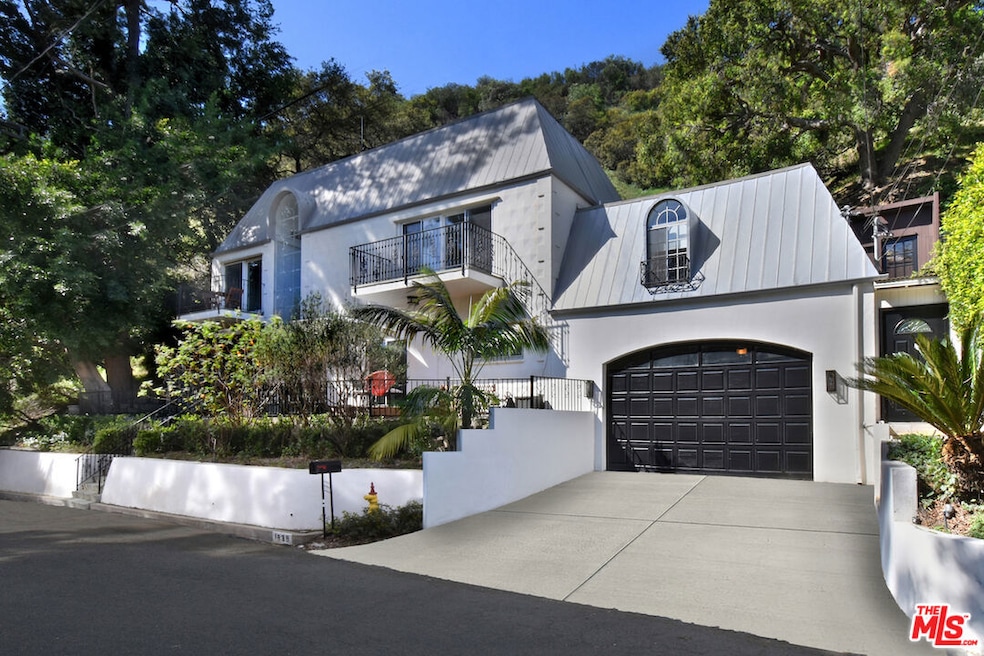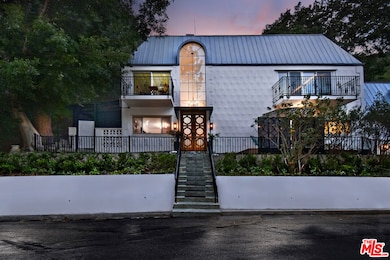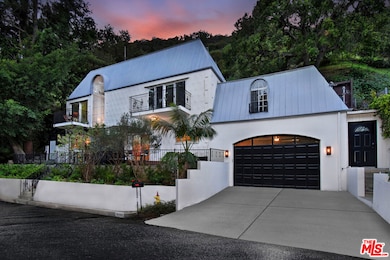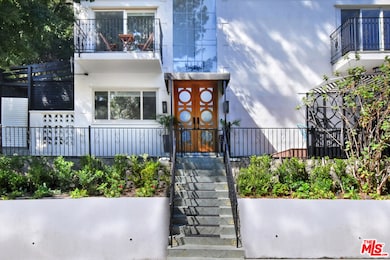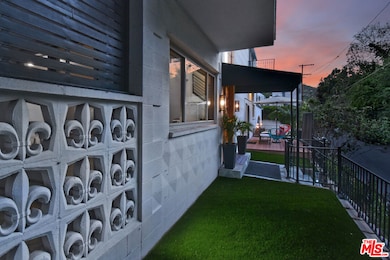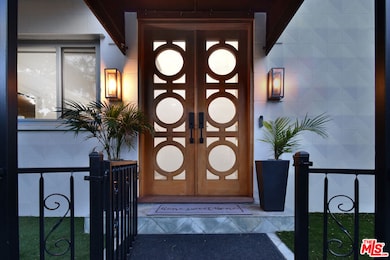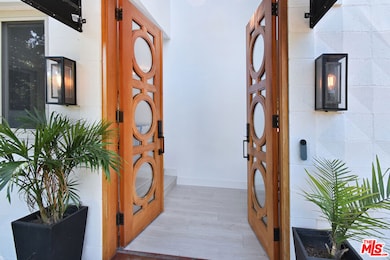1839 N Beverly Dr Beverly Hills, CA 90210
Beverly Crest NeighborhoodEstimated payment $13,197/month
Highlights
- Attached Guest House
- Views of Trees
- Engineered Wood Flooring
- Warner Avenue Elementary Rated A
- French Architecture
- High Ceiling
About This Home
Discover your modern sanctuary in this beautifully reimagined French Normandy-style home, nestled on serene North Beverly Drive. Step inside to sleek, sun-filled spaces with a seamless blend of luxury and function. The chef's kitchen features chic Carrera marble backsplashes, polished quartz countertops, and premium appliances, including a Thermador range and Bosch fridge. The home spans 2,916 square feet across three levels, offering 3 bedrooms and 4 bathrooms, all with sophisticated design and comfort in mind. The primary bedroom boasts ample closet space, while a skylit bonus room on the third floor provides a versatile area perfect for a creative space or a retreat. Throughout the home, details like the updated HVAC system and waterproof white oak plank floors elevate the living experience. Step outside to a generous outdoor entertaining space, ideal for relaxing or hosting gatherings. Adjacent to the garage, the private guesthouse offers endless possibilities, with its own keypad entry, a modern kitchen, a full bath, and a large outdoor deck. Whether as a guest suite, office, or rental, it's designed for flexible living. Perfectly situated in the prestigious 90210 zip code, you're just moments from Beverly Hills's top dining, shopping, and entertainment, as well as the natural beauty of Coldwater Canyon Park and Franklin Canyon hiking trails. This home offers the ultimate combination of privacy and urban convenience, ideal for today's lifestyle.
Home Details
Home Type
- Single Family
Est. Annual Taxes
- $25,604
Year Built
- Built in 1962
Lot Details
- 5,259 Sq Ft Lot
- Lot Dimensions are 60x110
- Property is zoned LARE15
Property Views
- Trees
- Hills
Home Design
- French Architecture
- Split Level Home
Interior Spaces
- 2,916 Sq Ft Home
- 2-Story Property
- High Ceiling
- Gas Fireplace
- Engineered Wood Flooring
Kitchen
- Breakfast Area or Nook
- Gas Oven
- Bosch Dishwasher
- Dishwasher
Bedrooms and Bathrooms
- 4 Bedrooms
- 4 Full Bathrooms
Laundry
- Laundry Room
- Dryer
- Washer
Parking
- 2 Car Attached Garage
- Driveway
- On-Street Parking
Additional Homes
- Attached Guest House
Utilities
- Central Heating and Cooling System
- Septic Tank
Community Details
- No Home Owners Association
Listing and Financial Details
- Assessor Parcel Number 4355-010-047
Map
Home Values in the Area
Average Home Value in this Area
Tax History
| Year | Tax Paid | Tax Assessment Tax Assessment Total Assessment is a certain percentage of the fair market value that is determined by local assessors to be the total taxable value of land and additions on the property. | Land | Improvement |
|---|---|---|---|---|
| 2025 | $25,604 | $2,122,415 | $1,697,932 | $424,483 |
| 2024 | $25,275 | $2,080,800 | $1,664,640 | $416,160 |
| 2023 | $24,783 | $2,040,000 | $1,632,000 | $408,000 |
| 2022 | $23,651 | $2,000,000 | $1,600,000 | $400,000 |
| 2021 | $9,730 | $800,613 | $632,718 | $167,895 |
| 2020 | $9,759 | $792,405 | $626,231 | $166,174 |
| 2019 | $9,374 | $776,868 | $613,952 | $162,916 |
| 2018 | $9,316 | $761,636 | $601,914 | $159,722 |
| 2016 | $8,867 | $732,063 | $578,542 | $153,521 |
| 2015 | $8,737 | $721,067 | $569,852 | $151,215 |
| 2014 | $8,768 | $706,943 | $558,690 | $148,253 |
Property History
| Date | Event | Price | List to Sale | Price per Sq Ft | Prior Sale |
|---|---|---|---|---|---|
| 01/21/2025 01/21/25 | Rented | $9,000 | 0.0% | -- | |
| 10/24/2024 10/24/24 | For Rent | $9,000 | 0.0% | -- | |
| 10/04/2024 10/04/24 | For Sale | $2,095,000 | +4.8% | $718 / Sq Ft | |
| 08/17/2021 08/17/21 | Sold | $2,000,000 | -4.5% | $992 / Sq Ft | View Prior Sale |
| 07/21/2021 07/21/21 | Pending | -- | -- | -- | |
| 03/19/2021 03/19/21 | For Sale | $2,095,000 | 0.0% | $1,039 / Sq Ft | |
| 02/15/2019 02/15/19 | Rented | $6,500 | 0.0% | -- | |
| 12/19/2018 12/19/18 | For Rent | $6,500 | -4.4% | -- | |
| 11/17/2017 11/17/17 | Rented | $6,800 | -2.9% | -- | |
| 08/16/2017 08/16/17 | For Rent | $7,000 | +6.4% | -- | |
| 10/27/2015 10/27/15 | Rented | $6,580 | -5.9% | -- | |
| 09/21/2015 09/21/15 | Price Changed | $6,995 | -6.7% | $2 / Sq Ft | |
| 09/10/2015 09/10/15 | For Rent | $7,495 | -- | -- |
Purchase History
| Date | Type | Sale Price | Title Company |
|---|---|---|---|
| Grant Deed | $557,000 | Chicago Title | |
| Interfamily Deed Transfer | -- | Chicago Title | |
| Interfamily Deed Transfer | -- | Provident Title | |
| Interfamily Deed Transfer | -- | Pacific Title Guaranty Compa | |
| Grant Deed | -- | Fidelity National Title |
Mortgage History
| Date | Status | Loan Amount | Loan Type |
|---|---|---|---|
| Open | $357,000 | No Value Available | |
| Previous Owner | $355,725 | No Value Available | |
| Previous Owner | $360,500 | No Value Available |
Source: The MLS
MLS Number: 24-448997
APN: 4355-010-047
- 1847 N Beverly Dr
- 1937 N Beverly Dr
- 1740 Summitridge Dr
- 1754 Franklin Canyon Dr
- 1785 Summitridge Dr
- 1737 N Beverly Dr
- 1952 N Beverly Dr
- 1818 Franklin Canyon Dr
- 1705 Summitridge Dr
- 1680 Summitridge Dr
- 1648 Summitridge Dr
- 1663 Summitridge Dr
- 1625 Summitridge Dr
- 1600 Summitridge Dr
- 1461 Laurel Way
- 1551 Summitridge Dr
- 1460 Laurel Way
- 1643 San Ysidro Dr
- 9852 San Cir
- 1521 N Beverly Dr
- 1857 N Beverly Dr
- 1846 N Franklin Canyon Dr
- 1937 N Beverly Dr
- 1735 Summitridge Dr
- 1666 Summitridge Dr
- 1663 Summitridge Dr
- 1625 Summitridge Dr
- 1455 Robmar Dr
- 1447 San Ysidro Dr
- 1641 Tower Grove Dr
- 1436 Summitridge Dr
- 1415 Braeridge Dr
- 1441 Robmar Dr
- 2177 Summitridge Dr
- 9809 Beeson Dr
- 9809 Beeson Dr Unit C
- 1300 Summitridge Dr
- 1311 Braeridge Dr
- 2328 San Ysidro Dr
- 1316 Beverly Grove Place
