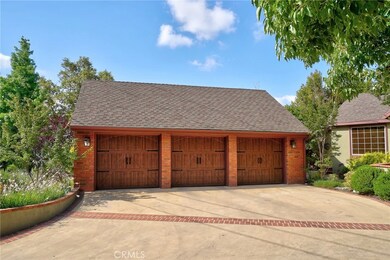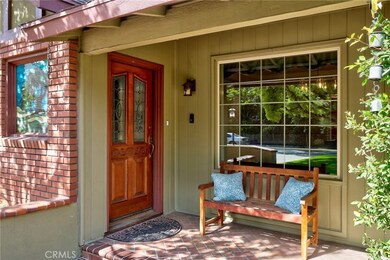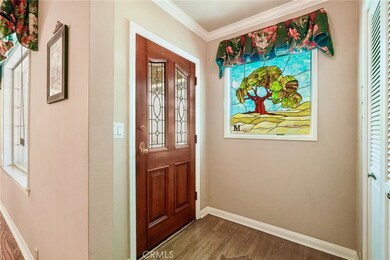
1839 Oak View Ln Arcadia, CA 91006
Estimated Value: $1,587,000 - $1,828,000
Highlights
- Wood Flooring
- Granite Countertops
- Den
- Highland Oaks Elementary School Rated A
- No HOA
- Double Self-Cleaning Oven
About This Home
As of July 2020Welcome to your own oasis in the foothills of Arcadia! This 3 bedroom,2 bath, home reflects the loving care of a long time owner.This updated kitchen has granite counter tops, copper farm sink, 2 dishwasher drawers, and an open eating area that looks out to the lush back yard. Guest bath has been tastefully remodeled with a granite vanity top, and designer tiles.
Pacific Outdoor Living, designed the back yard, complete with fire pit,pond, stream, and fireplace. It is a place to reflect and relax while listening to the stream,birds and nature all around. The 3 car garage is a dream for someone who likes to be creative. It has built in storage, work area, and full attic space. There is a 674 sq. ft. detached game room in the back with loft,kitchenette and bath,NOT included in square footage of home.
Virtual tour; #https://my.matterport.com/show/?m=N3vP7RrV8me
website;#http://www.1839oakview.com/?mls
Last Agent to Sell the Property
Seven Gables Real Estate License #01858031 Listed on: 05/20/2020

Last Buyer's Agent
Casey Covenant
Redfin Corporation License #01859825
Home Details
Home Type
- Single Family
Est. Annual Taxes
- $15,226
Year Built
- Built in 1945
Lot Details
- 0.3 Acre Lot
- Drip System Landscaping
- Level Lot
- Front and Back Yard Sprinklers
- Garden
- Back and Front Yard
- Property is zoned ARR1YY
Parking
- 3 Car Garage
- 3 Open Parking Spaces
- Heated Garage
- Parking Available
- Workshop in Garage
- Three Garage Doors
- Garage Door Opener
- Brick Driveway
- Combination Of Materials Used In The Driveway
- Driveway Level
- Parking Lot
Home Design
- Additions or Alterations
- Brick Exterior Construction
- Combination Foundation
- Raised Foundation
- Slab Foundation
- Composition Roof
- Partial Copper Plumbing
- Stucco
Interior Spaces
- 1,988 Sq Ft Home
- 1-Story Property
- Ceiling Fan
- Blinds
- Living Room with Fireplace
- Dining Room
- Den
- Storage
- Attic Fan
- Alarm System
Kitchen
- Eat-In Kitchen
- Double Self-Cleaning Oven
- Gas Oven
- Gas Range
- Microwave
- Ice Maker
- Dishwasher
- Granite Countertops
- Pots and Pans Drawers
- Trash Compactor
- Disposal
Flooring
- Wood
- Carpet
- Laminate
- Tile
Bedrooms and Bathrooms
- 3 Main Level Bedrooms
- Remodeled Bathroom
- Granite Bathroom Countertops
- Corian Bathroom Countertops
- Dual Vanity Sinks in Primary Bathroom
- Bathtub with Shower
- Walk-in Shower
- Exhaust Fan In Bathroom
Laundry
- Laundry Room
- Dryer
- Washer
Outdoor Features
- Fireplace in Patio
- Stone Porch or Patio
- Fire Pit
- Exterior Lighting
- Separate Outdoor Workshop
- Outbuilding
Schools
- Arcadia High School
Utilities
- Forced Air Heating and Cooling System
- Vented Exhaust Fan
- Natural Gas Connected
- Gas Water Heater
- Cable TV Available
Community Details
- No Home Owners Association
- Foothills
Listing and Financial Details
- Legal Lot and Block 9 / 98
- Tax Tract Number 1887
- Assessor Parcel Number 5766006015
Ownership History
Purchase Details
Purchase Details
Home Financials for this Owner
Home Financials are based on the most recent Mortgage that was taken out on this home.Purchase Details
Home Financials for this Owner
Home Financials are based on the most recent Mortgage that was taken out on this home.Purchase Details
Home Financials for this Owner
Home Financials are based on the most recent Mortgage that was taken out on this home.Purchase Details
Similar Homes in the area
Home Values in the Area
Average Home Value in this Area
Purchase History
| Date | Buyer | Sale Price | Title Company |
|---|---|---|---|
| Rmca Trust | -- | None Listed On Document | |
| Milligan William | -- | Chicago Title Company | |
| Milligan William J | -- | Chicago Title Company | |
| Milligan William | -- | Lawyers Title Company | |
| Milligan William | -- | Lawyers Title Company | |
| Milligan William | -- | First Southwestern Title Co | |
| Milligan William J | -- | First Southwestern Title Co | |
| Milligan William | -- | -- |
Mortgage History
| Date | Status | Borrower | Loan Amount |
|---|---|---|---|
| Previous Owner | Milligan William J | $280,000 | |
| Previous Owner | Milligan William | $288,000 | |
| Previous Owner | Milligan William | $177,800 | |
| Previous Owner | Milligan William | $205,000 | |
| Previous Owner | Milligan William | $175,000 | |
| Previous Owner | Milligan William J | $184,000 | |
| Previous Owner | Milligan William J | $175,000 | |
| Previous Owner | Milligan William J | $185,000 |
Property History
| Date | Event | Price | Change | Sq Ft Price |
|---|---|---|---|---|
| 07/07/2020 07/07/20 | Sold | $1,260,000 | -2.3% | $634 / Sq Ft |
| 05/27/2020 05/27/20 | Pending | -- | -- | -- |
| 05/20/2020 05/20/20 | For Sale | $1,290,000 | -- | $649 / Sq Ft |
Tax History Compared to Growth
Tax History
| Year | Tax Paid | Tax Assessment Tax Assessment Total Assessment is a certain percentage of the fair market value that is determined by local assessors to be the total taxable value of land and additions on the property. | Land | Improvement |
|---|---|---|---|---|
| 2024 | $15,226 | $1,337,120 | $1,069,697 | $267,423 |
| 2023 | $14,907 | $1,310,903 | $1,048,723 | $262,180 |
| 2022 | $14,417 | $1,285,200 | $1,028,160 | $257,040 |
| 2021 | $14,165 | $1,260,000 | $1,008,000 | $252,000 |
| 2019 | $2,356 | $158,827 | $91,518 | $67,309 |
| 2018 | $2,200 | $155,714 | $89,724 | $65,990 |
| 2016 | $2,089 | $149,670 | $86,241 | $63,429 |
| 2015 | $2,055 | $147,423 | $84,946 | $62,477 |
| 2014 | $2,040 | $144,537 | $83,283 | $61,254 |
Agents Affiliated with this Home
-
Janice Wiles

Seller's Agent in 2020
Janice Wiles
Seven Gables Real Estate
(858) 414-6988
2 in this area
10 Total Sales
-
C
Buyer's Agent in 2020
Casey Covenant
Redfin Corporation
Map
Source: California Regional Multiple Listing Service (CRMLS)
MLS Number: AR20077681
APN: 5766-006-015
- 321 Camillo Rd
- 1774 Orangewood Ln
- 503 Acacia St
- 483 E Grandview Ave
- 1960 Liliano Dr
- 574 Camillo Rd
- 1145 E Grandview Ave
- 37 Sierra Madre Blvd
- 1935 Oakwood Ave
- 505 Lotus Ln
- 1539 Rodeo Rd
- 1531 Rodeo Rd
- 268 E Grandview Ave
- 286 W Montecito Ave Unit K
- 1206 Arno Dr
- 1826 Wilson Ave
- 240 Churchill Glen
- 655 Brookside Ln
- 667 Canyon Crest Dr
- 749 Canyon Crest Dr
- 1839 Oak View Ln
- 1833 Oak View Ln
- 1845 Oak View Ln
- 1827 Oak View Ln
- 1835 Anita Crest Dr
- 1821 Oak View Ln
- 1831 Anita Crest Dr
- 1839 Anita Crest Dr
- 1827 Anita Crest Dr
- 1855 Oak View Ln
- 1845 Anita Crest Dr
- 1815 Oak View Ln Unit 2
- 1815 Oak View Ln
- 1823 Anita Crest Dr
- 170 W Grandview Ave
- 1807 Oak View Ln
- 166 W Grandview Ave
- 1819 Anita Crest Dr
- 1811 Oak View Ln
- 1838 Anita Crest Dr





