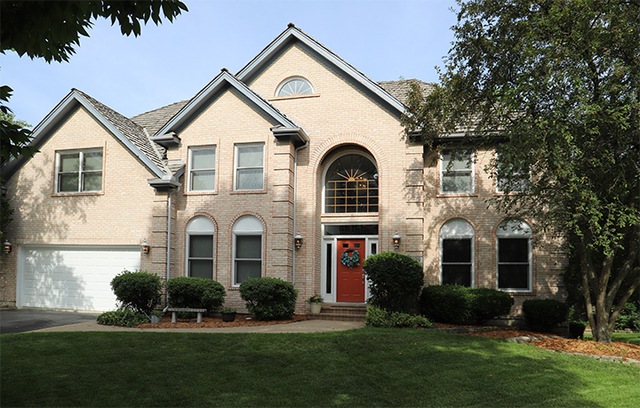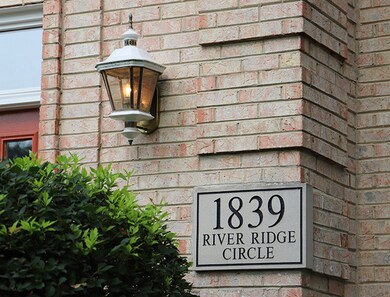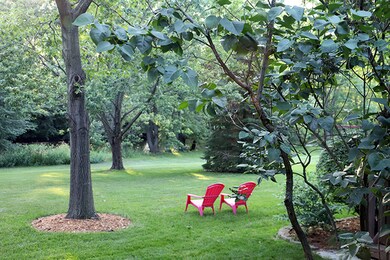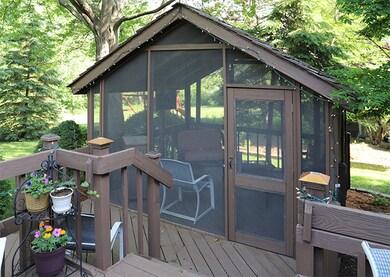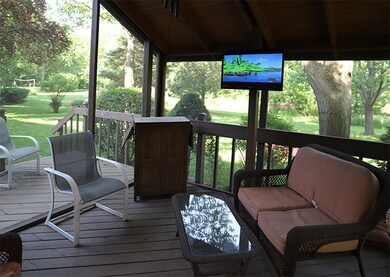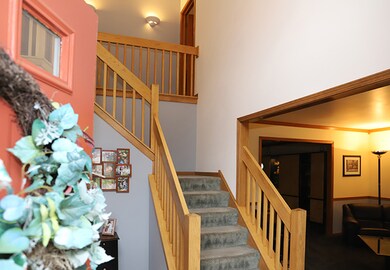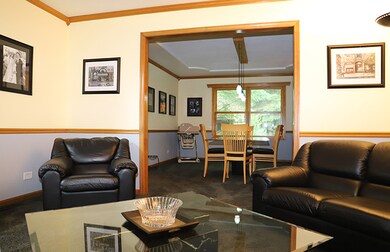
1839 River Ridge Cir Naperville, IL 60565
Meadow Glens NeighborhoodHighlights
- Second Kitchen
- River Front
- Vaulted Ceiling
- Scott Elementary School Rated A
- Deck
- Traditional Architecture
About This Home
As of December 2020Huge Price Reduction just in time for Spring! Quick close possible. Home overlooks the river. Large deck and enclosed screen house lead to the park-like yard. Launch you kayak at Naperville's famed Riverwalk and paddle home! Located 3 miles south of downtown, commuter bus to train at the corner. Highly rated District 203 Schools, 1 Block north of Naper/Carriage Hill Pool, membership available. Brick Front, Cedar Shake Roof, New Marvin Windows, 2 New Water Heaters, New Garage Door, Freshly painted exterior. Master Suite features tray ceiling, huge bath, walk-in closet. 2nd floor laundry. First floor Den can serve as 5th bedroom. Fully excavated look-out basement, no crawlspaces. Includes Kitchen and Full Bath...use as Rec Room, Home Office, or Related Living! Oversized 2 car garage has direct access to basement shop. This is a Must See Home!
Last Agent to Sell the Property
Berg Properties License #471019976 Listed on: 11/12/2018
Home Details
Home Type
- Single Family
Est. Annual Taxes
- $14,467
Year Built
- 1992
Lot Details
- River Front
- East or West Exposure
Parking
- Attached Garage
- Garage Transmitter
- Garage Door Opener
- Driveway
- Parking Included in Price
- Garage Is Owned
Home Design
- Traditional Architecture
- Brick Exterior Construction
- Slab Foundation
- Wood Shingle Roof
- Shake Siding
- Cedar
Interior Spaces
- Vaulted Ceiling
- Skylights
- Wood Burning Fireplace
- Fireplace With Gas Starter
- Attached Fireplace Door
- Den
- Workroom
- Game Room
- Screened Porch
- Wood Flooring
- Water Views
Kitchen
- Second Kitchen
- Breakfast Bar
- Walk-In Pantry
- Oven or Range
- Microwave
- Dishwasher
- Kitchen Island
Bedrooms and Bathrooms
- Main Floor Bedroom
- Primary Bathroom is a Full Bathroom
- Bathroom on Main Level
- Dual Sinks
- Whirlpool Bathtub
- Separate Shower
Finished Basement
- Basement Fills Entire Space Under The House
- Finished Basement Bathroom
Outdoor Features
- Deck
- Outdoor Grill
Location
- Property is near a bus stop
Utilities
- Central Air
- Heating System Uses Gas
- Lake Michigan Water
- Overhead Sewers
Listing and Financial Details
- Homeowner Tax Exemptions
Ownership History
Purchase Details
Purchase Details
Home Financials for this Owner
Home Financials are based on the most recent Mortgage that was taken out on this home.Purchase Details
Home Financials for this Owner
Home Financials are based on the most recent Mortgage that was taken out on this home.Similar Homes in Naperville, IL
Home Values in the Area
Average Home Value in this Area
Purchase History
| Date | Type | Sale Price | Title Company |
|---|---|---|---|
| Deed | -- | None Listed On Document | |
| Warranty Deed | $595,000 | Attorneys Ttl Guaranty Fund | |
| Warranty Deed | $571,500 | North American Title Co |
Mortgage History
| Date | Status | Loan Amount | Loan Type |
|---|---|---|---|
| Previous Owner | $490,000 | Credit Line Revolving | |
| Previous Owner | $182,000 | FHA | |
| Previous Owner | $200,000 | Credit Line Revolving | |
| Previous Owner | $64,000 | Future Advance Clause Open End Mortgage | |
| Previous Owner | $143,560 | Unknown | |
| Previous Owner | $150,000 | Unknown |
Property History
| Date | Event | Price | Change | Sq Ft Price |
|---|---|---|---|---|
| 12/09/2020 12/09/20 | Sold | $595,000 | -3.3% | $182 / Sq Ft |
| 12/02/2020 12/02/20 | Pending | -- | -- | -- |
| 12/02/2020 12/02/20 | For Sale | $615,000 | +7.6% | $188 / Sq Ft |
| 05/21/2019 05/21/19 | Sold | $571,500 | -3.0% | $174 / Sq Ft |
| 05/02/2019 05/02/19 | Pending | -- | -- | -- |
| 03/13/2019 03/13/19 | Price Changed | $589,000 | -4.2% | $180 / Sq Ft |
| 11/12/2018 11/12/18 | For Sale | $615,000 | -- | $188 / Sq Ft |
Tax History Compared to Growth
Tax History
| Year | Tax Paid | Tax Assessment Tax Assessment Total Assessment is a certain percentage of the fair market value that is determined by local assessors to be the total taxable value of land and additions on the property. | Land | Improvement |
|---|---|---|---|---|
| 2023 | $14,467 | $230,640 | $81,340 | $149,300 |
| 2022 | $13,694 | $217,590 | $76,740 | $140,850 |
| 2021 | $13,200 | $209,360 | $73,840 | $135,520 |
| 2020 | $12,921 | $205,590 | $72,510 | $133,080 |
| 2019 | $12,551 | $196,690 | $69,370 | $127,320 |
| 2018 | $12,555 | $196,690 | $69,370 | $127,320 |
| 2017 | $12,308 | $190,060 | $67,030 | $123,030 |
| 2016 | $12,069 | $183,190 | $64,610 | $118,580 |
| 2015 | $12,003 | $172,510 | $60,840 | $111,670 |
| 2014 | $12,394 | $172,510 | $60,840 | $111,670 |
| 2013 | $12,207 | $172,930 | $60,990 | $111,940 |
Agents Affiliated with this Home
-
Ann Cheng

Seller's Agent in 2020
Ann Cheng
Coldwell Banker Gladstone
(630) 935-8839
1 in this area
44 Total Sales
-
Christine Thompson

Buyer's Agent in 2020
Christine Thompson
Baird Warner
(630) 853-2370
7 in this area
160 Total Sales
-
Colleen Berg

Seller's Agent in 2019
Colleen Berg
Berg Properties
(888) 276-9959
120 Total Sales
-
Fanyong Meng

Buyer's Agent in 2019
Fanyong Meng
Concentric Realty, Inc
(630) 706-0038
1 in this area
23 Total Sales
Map
Source: Midwest Real Estate Data (MRED)
MLS Number: MRD10135766
APN: 08-32-103-014
- 254 E Bailey Rd Unit M
- 138 E Bailey Rd Unit M
- 248 E Bailey Rd Unit L
- 208 E Bailey Rd Unit K
- 248 E Bailey Rd Unit J
- 218 E Bailey Rd Unit A
- 405 Orleans Ave
- 1730 Napoleon Dr
- 214 E Bailey Rd Unit J
- 1624 Bay Ct Unit 4
- 1620 Bay Ct Unit 6
- 35 Foxcroft Rd Unit 103
- 527 Carriage Hill Rd
- 633 Bourbon Ln
- 443 Orleans Ave
- 1900 Wisteria Ct Unit 5
- 1613 Swallow St Unit 2
- 1728 Elyse Ln
- 1592 Lighthouse Dr
- 507 Orleans Ave
