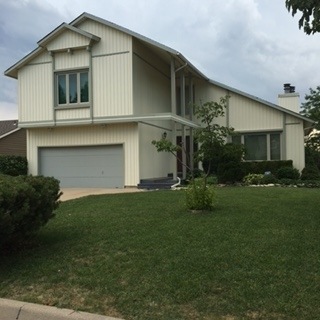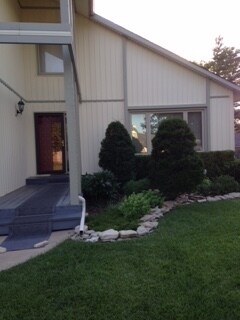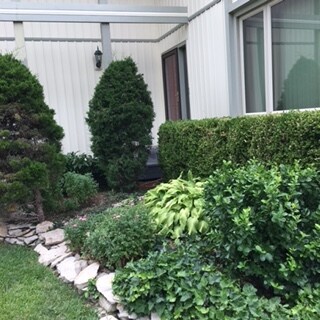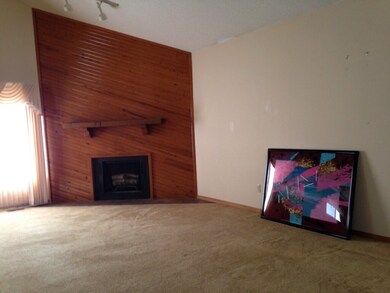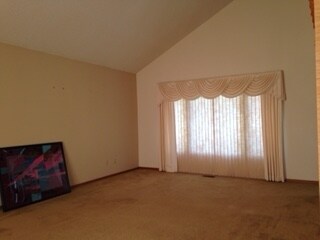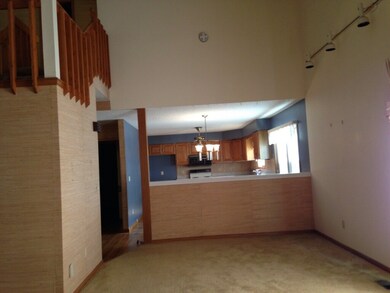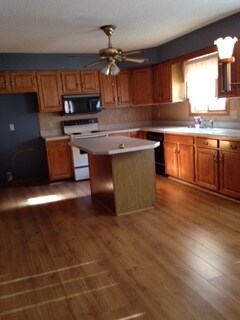
1839 S White Oak Cir Wichita, KS 67207
Cedar Lakes Village NeighborhoodEstimated Value: $258,258 - $277,000
Highlights
- Community Lake
- Contemporary Architecture
- Wood Flooring
- Covered Deck
- Vaulted Ceiling
- Workshop
About This Home
As of September 2016Lovely, well maintained 3 bedroom, 3 1/2 bath/2-car, 2-story home in Cedar Lakes Village, on a quiet cul-de-sac, with a finished walk-out basement. This home shows pride of ownership, from the pretty landscaped lawn to the bright, spacious living areas inside.This home offers a large living room with its high, vaulted ceiling, with a gas fireplace, open kitchen & dining area which opens out to the oversized deck. The powder room is off the kitchen & is adjacent to the main floor laundry room. There are three spacious bedrooms upstairs.The master has its own deck, looking out over the covered lower deck. The master bath suite has a shower. The hallway bathroom has a shower/tub and a phone for convenience. There is an extra spacious walk-in closet in the upstairs hallway. The basement family room is huge-25x14.There is a bonus room, with a phone and walk-in closet, being used as a 4th bedroom. The mechanical room has a workshop area with shelving & cabinets. The concrete safe room/storm shelter has shelving also. The fourth bathroom is large and contains a shower. Sliding glass doors let in lots of light in the family room & opens up to a patio in the back yard. The new roof was installed this year. The sellers will provide a home warranty, for the new owner's peace of mind. This home has no specials and is ready for you to call it home!
Last Agent to Sell the Property
Heritage 1st Realty License #SP00223961 Listed on: 06/11/2016

Home Details
Home Type
- Single Family
Est. Annual Taxes
- $1,946
Year Built
- Built in 1980
Lot Details
- 10,158 Sq Ft Lot
- Cul-De-Sac
- Wood Fence
HOA Fees
- $9 Monthly HOA Fees
Parking
- 2 Car Attached Garage
Home Design
- Contemporary Architecture
- Composition Roof
- Vinyl Siding
Interior Spaces
- 2-Story Property
- Central Vacuum
- Vaulted Ceiling
- Ceiling Fan
- Decorative Fireplace
- Attached Fireplace Door
- Gas Fireplace
- Window Treatments
- Family Room
- Combination Kitchen and Dining Room
- Wood Flooring
Kitchen
- Oven or Range
- Electric Cooktop
- Range Hood
- Dishwasher
- Kitchen Island
- Disposal
Bedrooms and Bathrooms
- 3 Bedrooms
- Walk-In Closet
- Shower Only
Laundry
- Laundry Room
- Laundry on main level
- 220 Volts In Laundry
Finished Basement
- Walk-Out Basement
- Basement Fills Entire Space Under The House
- Bedroom in Basement
- Workshop
- Finished Basement Bathroom
- Basement Storage
Home Security
- Home Security System
- Storm Windows
- Storm Doors
Outdoor Features
- Covered Deck
- Patio
- Outdoor Storage
- Storm Cellar or Shelter
- Rain Gutters
Schools
- Beech Elementary School
- Curtis Middle School
- Southeast High School
Utilities
- Cooling System Powered By Gas
- Forced Air Heating and Cooling System
- Heating System Uses Gas
Community Details
- Association fees include gen. upkeep for common ar
- Cedar Lake Subdivision
- Community Lake
Listing and Financial Details
- Assessor Parcel Number 08711-9-32-0-23-02-003.00-
Ownership History
Purchase Details
Purchase Details
Home Financials for this Owner
Home Financials are based on the most recent Mortgage that was taken out on this home.Similar Homes in the area
Home Values in the Area
Average Home Value in this Area
Purchase History
| Date | Buyer | Sale Price | Title Company |
|---|---|---|---|
| Lampkin Ryan M | -- | None Available | |
| Lampkin Ryan M | -- | Kst |
Mortgage History
| Date | Status | Borrower | Loan Amount |
|---|---|---|---|
| Open | Lampkin Ryan M | $157,311 | |
| Previous Owner | Cochrane Essie Cindie | $65,000 |
Property History
| Date | Event | Price | Change | Sq Ft Price |
|---|---|---|---|---|
| 09/08/2016 09/08/16 | Sold | -- | -- | -- |
| 07/29/2016 07/29/16 | Pending | -- | -- | -- |
| 06/11/2016 06/11/16 | For Sale | $165,000 | -- | $56 / Sq Ft |
Tax History Compared to Growth
Tax History
| Year | Tax Paid | Tax Assessment Tax Assessment Total Assessment is a certain percentage of the fair market value that is determined by local assessors to be the total taxable value of land and additions on the property. | Land | Improvement |
|---|---|---|---|---|
| 2023 | $2,752 | $23,196 | $4,462 | $18,734 |
| 2022 | $2,587 | $23,196 | $4,209 | $18,987 |
| 2021 | $2,433 | $21,280 | $2,749 | $18,531 |
| 2020 | $2,358 | $20,551 | $2,749 | $17,802 |
| 2019 | $2,362 | $20,551 | $2,749 | $17,802 |
| 2018 | $2,406 | $20,873 | $2,312 | $18,561 |
| 2017 | $2,008 | $0 | $0 | $0 |
| 2016 | $1,965 | $0 | $0 | $0 |
| 2015 | $1,950 | $0 | $0 | $0 |
| 2014 | $1,911 | $0 | $0 | $0 |
Agents Affiliated with this Home
-
Jan Tuttle

Seller's Agent in 2016
Jan Tuttle
Heritage 1st Realty
(316) 993-1250
2 in this area
11 Total Sales
-
Debby Purvis

Buyer's Agent in 2016
Debby Purvis
Berkshire Hathaway PenFed Realty
(316) 253-6310
77 Total Sales
Map
Source: South Central Kansas MLS
MLS Number: 521291
APN: 119-32-0-23-02-003.00
- 1923 S White Oak Dr
- 1803 S White Oak Cir
- 8406 E Lakeland Cir
- 2033 S Lori Ln
- 8616 E Longlake St
- 8201 E Harry St
- 1950 S Capri Ln
- 8419 E Harry St
- 1717 S Cypress St
- 8712 E Parkmont Dr
- 8137 E Zimmerly St
- 7004 E Osie Cir
- 8719 E Boston St
- 2408 S Capri Ln
- 12954 E Blake St
- 12948 E Blake St
- 12942 E Blake St
- 12936 E Blake St
- 12803 E Blake St
- 8949 E Blake Ct
- 1839 S White Oak Cir
- 1841 S White Oak Cir
- 1833 S White Oak Cir
- 1849 S White Oak Cir
- 1834 S White Oak Cir
- 1842 S White Oak Cir
- 1829 S White Oak Cir
- 18066 S White Oak Cr
- 1828 S White Oak Cir
- 1823 S White Oak Cir
- 8210 E Bluestem St
- 1820 S White Oak Cir
- 1819 S White Oak Cir
- 1903 S White Oak Dr
- 8205 E Bluestem St
- 1814 S White Oak Cir
- 8238 E Bluestem St
- 1909 S White Oak Dr
- 1813 S White Oak Cir
- 8209 E Bluestem St
