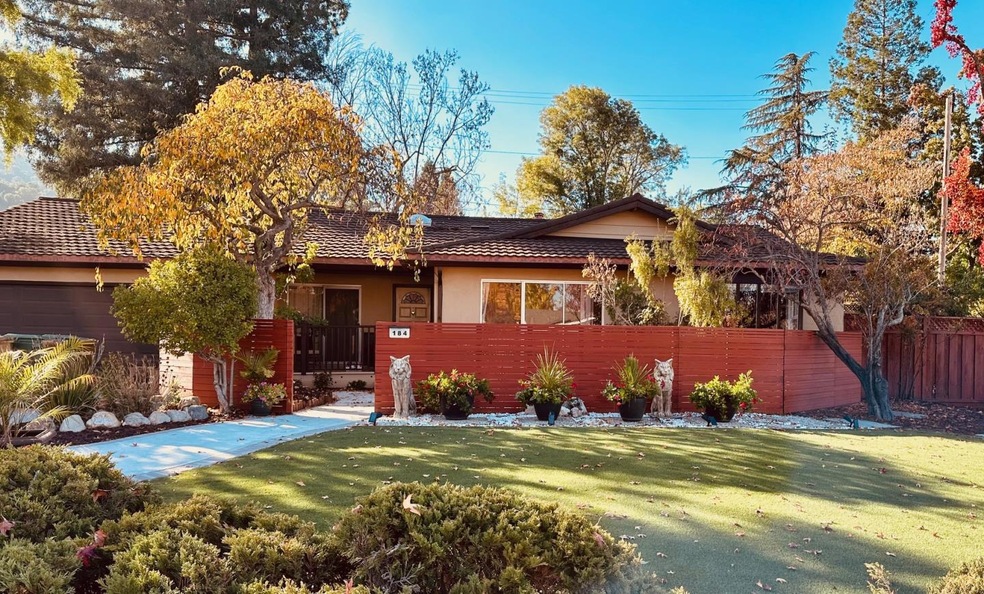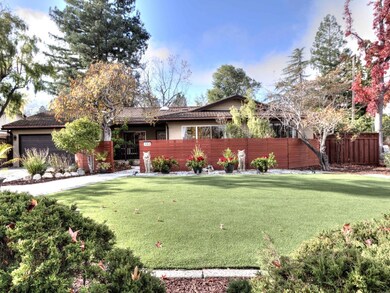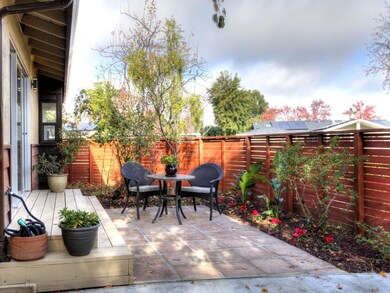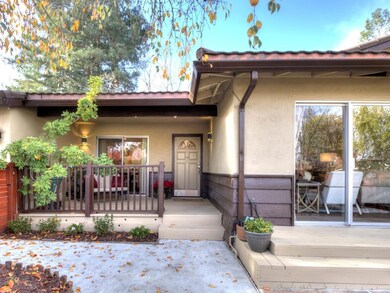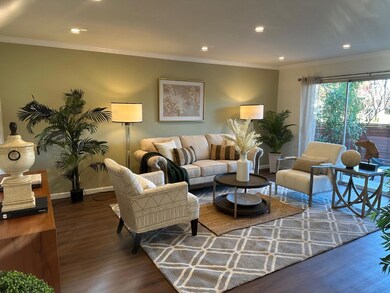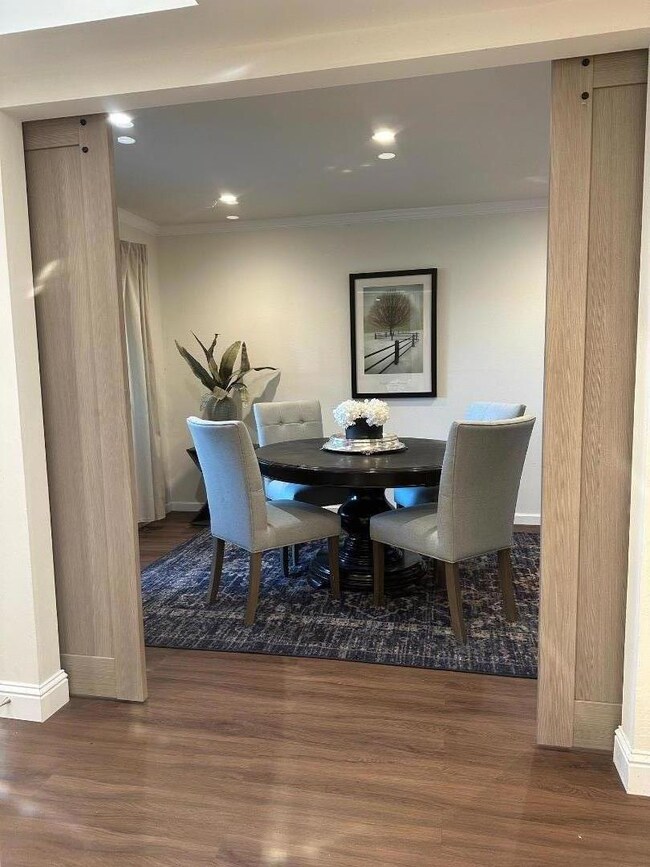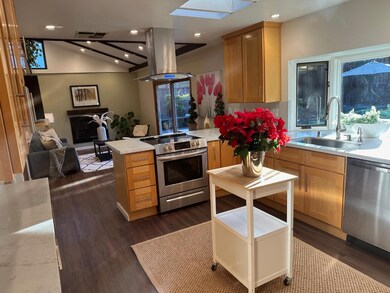
184 Belvue Dr Los Gatos, CA 95032
De Voss-Leigh NeighborhoodHighlights
- Community Cabanas
- Formal Dining Room
- Forced Air Heating and Cooling System
- Noddin Elementary School Rated A
- Breakfast Bar
- 5-minute walk to Belgatos Park
About This Home
As of September 2024Majestic trees invite you to one of Silicon Valley's most beautiful hillside neighborhoods, Belwood offers a wonderful community experience with rolling hills, walking trails to City views, and Community pool area. 184 Belvue features a corner lot that is arguably one of the best lots in the Community. Move right in to this fully updated beautiful home! Relax and unwind in the resort-like rear yard with gorgeous redwood trees, a variety of natural living spaces, large decking areas and a garden path leading to mini vineyard. Inside you'll find a wonderful open, family floor plan with lots of natural light, a large living room looking out to a quaint front patio. Formal dining room with large farmhouse doors. A large, bright kitchen with skylight, stainless steel appliances, quartz counter tops, and island bar which looks onto the family room featuring high ceilings, a gas fireplace and gorgeous backyard access and views. Large Main Suite with newly remodeled bath. Tesla battery power ready. Go hiking in the hills close by. Enjoy the lovely Belgatos park only a short walk away. Close to downtown Los Gatos, excellent neighborhood schools, and a perfect location to call home.
Home Details
Home Type
- Single Family
Est. Annual Taxes
- $13,128
Year Built
- Built in 1965
Lot Details
- 9,583 Sq Ft Lot
- Zoning described as R110
HOA Fees
- $58 Monthly HOA Fees
Parking
- 2 Car Garage
Home Design
- Tile Roof
- Concrete Perimeter Foundation
Interior Spaces
- 1,744 Sq Ft Home
- 1-Story Property
- Family Room with Fireplace
- Formal Dining Room
- Breakfast Bar
Bedrooms and Bathrooms
- 3 Bedrooms
- 2 Full Bathrooms
Utilities
- Forced Air Heating and Cooling System
Listing and Financial Details
- Assessor Parcel Number 527-25-003
Community Details
Overview
- Association fees include organized activities, pool spa or tennis
- Belwood Of Los Gatos Home Association
- Built by Belwood
Recreation
- Community Cabanas
- Community Pool
Ownership History
Purchase Details
Home Financials for this Owner
Home Financials are based on the most recent Mortgage that was taken out on this home.Purchase Details
Home Financials for this Owner
Home Financials are based on the most recent Mortgage that was taken out on this home.Purchase Details
Purchase Details
Purchase Details
Home Financials for this Owner
Home Financials are based on the most recent Mortgage that was taken out on this home.Purchase Details
Similar Homes in the area
Home Values in the Area
Average Home Value in this Area
Purchase History
| Date | Type | Sale Price | Title Company |
|---|---|---|---|
| Grant Deed | $2,615,500 | Fidelity National Title | |
| Grant Deed | $2,520,000 | Fidelity National Title Compan | |
| Interfamily Deed Transfer | -- | None Available | |
| Interfamily Deed Transfer | -- | -- | |
| Individual Deed | $650,000 | North American Title Co | |
| Interfamily Deed Transfer | -- | -- | |
| Interfamily Deed Transfer | -- | -- |
Mortgage History
| Date | Status | Loan Amount | Loan Type |
|---|---|---|---|
| Open | $2,000,000 | New Conventional | |
| Previous Owner | $2,000,000 | New Conventional | |
| Previous Owner | $287,000 | New Conventional | |
| Previous Owner | $300,000 | Credit Line Revolving | |
| Previous Owner | $100,000 | Credit Line Revolving | |
| Previous Owner | $300,000 | Credit Line Revolving | |
| Previous Owner | $100,000 | Credit Line Revolving | |
| Previous Owner | $512,000 | Unknown | |
| Previous Owner | $80,000 | Credit Line Revolving | |
| Previous Owner | $520,000 | No Value Available | |
| Closed | $65,000 | No Value Available |
Property History
| Date | Event | Price | Change | Sq Ft Price |
|---|---|---|---|---|
| 09/26/2024 09/26/24 | Sold | $2,620,120 | 0.0% | $1,502 / Sq Ft |
| 09/26/2024 09/26/24 | Pending | -- | -- | -- |
| 09/26/2024 09/26/24 | For Sale | $2,620,120 | +4.0% | $1,502 / Sq Ft |
| 02/06/2024 02/06/24 | Sold | $2,520,000 | +0.8% | $1,445 / Sq Ft |
| 12/19/2023 12/19/23 | Pending | -- | -- | -- |
| 12/12/2023 12/12/23 | For Sale | $2,500,000 | -- | $1,433 / Sq Ft |
Tax History Compared to Growth
Tax History
| Year | Tax Paid | Tax Assessment Tax Assessment Total Assessment is a certain percentage of the fair market value that is determined by local assessors to be the total taxable value of land and additions on the property. | Land | Improvement |
|---|---|---|---|---|
| 2024 | $13,128 | $979,428 | $489,714 | $489,714 |
| 2023 | $12,911 | $960,224 | $480,112 | $480,112 |
| 2022 | $12,639 | $941,398 | $470,699 | $470,699 |
| 2021 | $12,422 | $922,940 | $461,470 | $461,470 |
| 2020 | $12,227 | $913,478 | $456,739 | $456,739 |
| 2019 | $11,987 | $895,568 | $447,784 | $447,784 |
| 2018 | $11,734 | $878,008 | $439,004 | $439,004 |
| 2017 | $11,551 | $860,794 | $430,397 | $430,397 |
| 2016 | $10,963 | $843,916 | $421,958 | $421,958 |
| 2015 | $10,751 | $831,240 | $415,620 | $415,620 |
| 2014 | $10,493 | $814,958 | $407,479 | $407,479 |
Agents Affiliated with this Home
-

Seller's Agent in 2024
Michael Brown
Compass
(408) 605-5255
4 in this area
29 Total Sales
-

Buyer's Agent in 2024
ShopProp Realty
ShopProp, Inc
(888) 821-0556
1 in this area
1,104 Total Sales
-
G
Buyer's Agent in 2024
Gopi Vyas
Intero Real Estate Services
(408) 342-3000
1 in this area
13 Total Sales
Map
Source: MLSListings
MLS Number: ML81949610
APN: 527-25-003
- 14470 Blossom Hill Rd
- 14510 Blossom Hill Rd
- 5456 Del Oro Dr
- 5472 Laura Dr
- 1705 Blossom Hill Rd
- 141 Cambrian View Way
- 1684 Zinnia Ln
- 5690 Drysdale Dr
- 0000 Harwood Rd
- 117 Panorama Way
- 219 Kensington Way
- 1666 Kevin Dr
- 105 Anne Way
- 15010 Larga Vista Dr
- 207 Thomas Dr
- 1639 Blossom Hill Rd
- 5957 Hosta Ln
- 102 Hildebrand Dr
- 262 Union Ave
- 0 Greenridge Terrace Unit ML82009665
