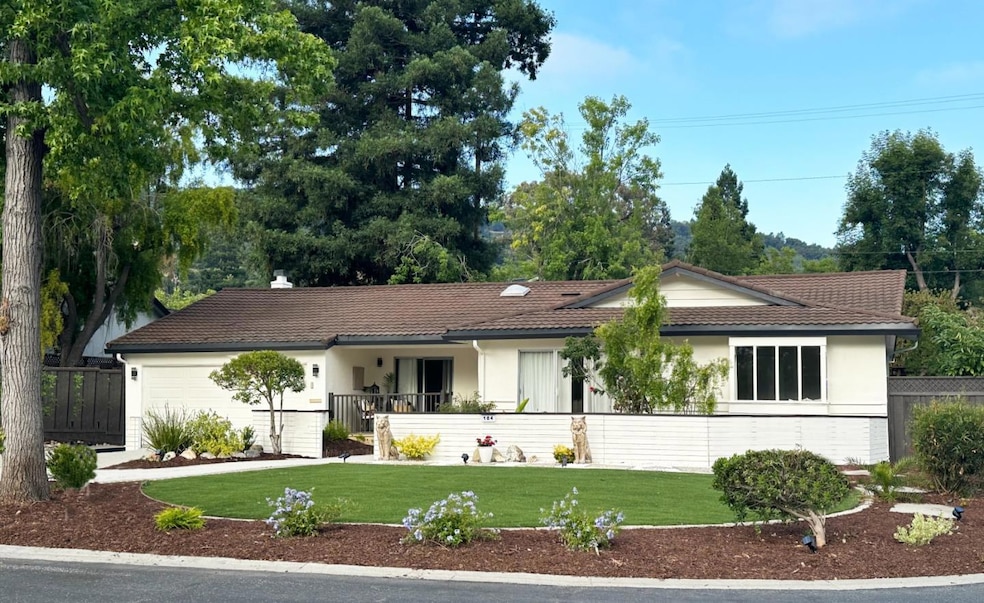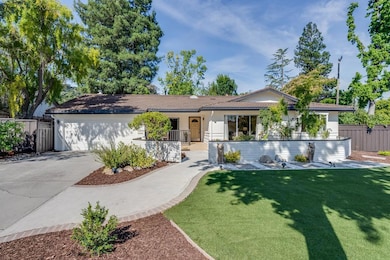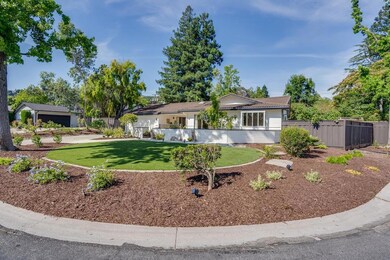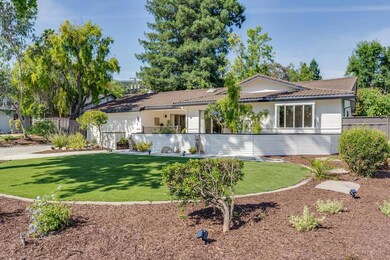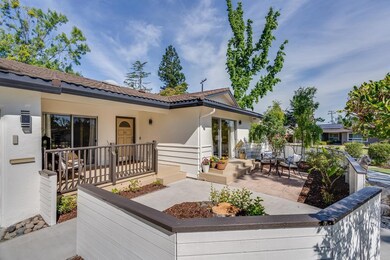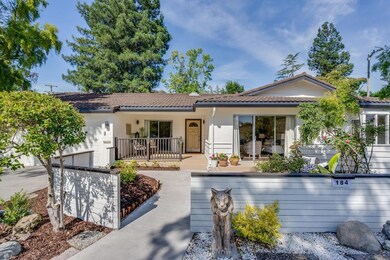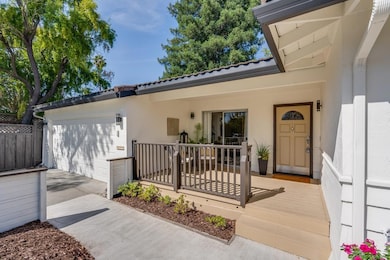
184 Belvue Dr Los Gatos, CA 95032
De Voss-Leigh NeighborhoodHighlights
- Primary Bedroom Suite
- Skyline View
- Formal Dining Room
- Noddin Elementary School Rated A
- Vaulted Ceiling
- 5-minute walk to Belgatos Park
About This Home
As of September 2024As one of Silicon Valley's most beautiful hillside neighborhoods, Belwood offers a wonderful community experience with rolling hills, walking trails to City views, and a Community pool area. 184 Belvue features a corner lot that is arguably one of the best lots in the Community. Move right in to this fully updated beautiful home. Relax and unwind in the resort-like rear yard with gorgeous redwood trees, a variety of natural living spaces, large decking areas, fruit trees and a garden path leading to mini vineyard. Inside you'll find a wonderful open family floor plan with lots of natural light and a large living room looking out to a quaint front patio. Formal dining room with large farmhouse doors. A large, bright kitchen with skylights, stainless steel appliances, quartz counter tops, and island bar which looks onto the family room featuring high ceilings, a gas fireplace and gorgeous backyard access and views. Large Main Suite with newly remodeled bath. Tesla battery power ready. All new air ducts. Newly painted inside and out. Enjoy the lovely Belgatos park only a short walk away. Youll be close to downtown Los Gatos, excellent neighborhood schools, and a perfect location to call home.
Home Details
Home Type
- Single Family
Est. Annual Taxes
- $13,128
Year Built
- Built in 1965
Lot Details
- 9,583 Sq Ft Lot
- Zoning described as R110
HOA Fees
- $58 Monthly HOA Fees
Parking
- 2 Car Garage
- Electric Vehicle Home Charger
- On-Street Parking
Home Design
- Tile Roof
- Metal Roof
- Concrete Perimeter Foundation
Interior Spaces
- 1,744 Sq Ft Home
- 1-Story Property
- Vaulted Ceiling
- Skylights in Kitchen
- Bay Window
- Family Room with Fireplace
- Formal Dining Room
- Skyline Views
- Electric Oven
Flooring
- Laminate
- Tile
Bedrooms and Bathrooms
- 3 Bedrooms
- Primary Bedroom Suite
- 2 Full Bathrooms
- Bathtub with Shower
- Bathtub Includes Tile Surround
Laundry
- Laundry in Utility Room
- Washer and Dryer
Utilities
- Forced Air Heating and Cooling System
- Cable TV Available
Community Details
- Association fees include pool spa or tennis
- Belwood Of Los Gatos Home Association
- Built by Belwood
Listing and Financial Details
- Assessor Parcel Number 527-25-003
Ownership History
Purchase Details
Home Financials for this Owner
Home Financials are based on the most recent Mortgage that was taken out on this home.Purchase Details
Home Financials for this Owner
Home Financials are based on the most recent Mortgage that was taken out on this home.Purchase Details
Purchase Details
Purchase Details
Home Financials for this Owner
Home Financials are based on the most recent Mortgage that was taken out on this home.Purchase Details
Similar Homes in the area
Home Values in the Area
Average Home Value in this Area
Purchase History
| Date | Type | Sale Price | Title Company |
|---|---|---|---|
| Grant Deed | $2,615,500 | Fidelity National Title | |
| Grant Deed | $2,520,000 | Fidelity National Title Compan | |
| Interfamily Deed Transfer | -- | None Available | |
| Interfamily Deed Transfer | -- | -- | |
| Individual Deed | $650,000 | North American Title Co | |
| Interfamily Deed Transfer | -- | -- | |
| Interfamily Deed Transfer | -- | -- |
Mortgage History
| Date | Status | Loan Amount | Loan Type |
|---|---|---|---|
| Open | $2,000,000 | New Conventional | |
| Previous Owner | $2,000,000 | New Conventional | |
| Previous Owner | $287,000 | New Conventional | |
| Previous Owner | $300,000 | Credit Line Revolving | |
| Previous Owner | $100,000 | Credit Line Revolving | |
| Previous Owner | $300,000 | Credit Line Revolving | |
| Previous Owner | $100,000 | Credit Line Revolving | |
| Previous Owner | $512,000 | Unknown | |
| Previous Owner | $80,000 | Credit Line Revolving | |
| Previous Owner | $520,000 | No Value Available | |
| Closed | $65,000 | No Value Available |
Property History
| Date | Event | Price | Change | Sq Ft Price |
|---|---|---|---|---|
| 09/26/2024 09/26/24 | Sold | $2,620,120 | 0.0% | $1,502 / Sq Ft |
| 09/26/2024 09/26/24 | Pending | -- | -- | -- |
| 09/26/2024 09/26/24 | For Sale | $2,620,120 | +4.0% | $1,502 / Sq Ft |
| 02/06/2024 02/06/24 | Sold | $2,520,000 | +0.8% | $1,445 / Sq Ft |
| 12/19/2023 12/19/23 | Pending | -- | -- | -- |
| 12/12/2023 12/12/23 | For Sale | $2,500,000 | -- | $1,433 / Sq Ft |
Tax History Compared to Growth
Tax History
| Year | Tax Paid | Tax Assessment Tax Assessment Total Assessment is a certain percentage of the fair market value that is determined by local assessors to be the total taxable value of land and additions on the property. | Land | Improvement |
|---|---|---|---|---|
| 2024 | $13,128 | $979,428 | $489,714 | $489,714 |
| 2023 | $12,911 | $960,224 | $480,112 | $480,112 |
| 2022 | $12,639 | $941,398 | $470,699 | $470,699 |
| 2021 | $12,422 | $922,940 | $461,470 | $461,470 |
| 2020 | $12,227 | $913,478 | $456,739 | $456,739 |
| 2019 | $11,987 | $895,568 | $447,784 | $447,784 |
| 2018 | $11,734 | $878,008 | $439,004 | $439,004 |
| 2017 | $11,551 | $860,794 | $430,397 | $430,397 |
| 2016 | $10,963 | $843,916 | $421,958 | $421,958 |
| 2015 | $10,751 | $831,240 | $415,620 | $415,620 |
| 2014 | $10,493 | $814,958 | $407,479 | $407,479 |
Agents Affiliated with this Home
-
Michael Brown

Seller's Agent in 2024
Michael Brown
Compass
(408) 605-5255
4 in this area
29 Total Sales
-
ShopProp Realty

Buyer's Agent in 2024
ShopProp Realty
ShopProp, Inc
(888) 821-0556
1 in this area
1,104 Total Sales
-
Gopi Vyas
G
Buyer's Agent in 2024
Gopi Vyas
Intero Real Estate Services
(408) 342-3000
1 in this area
13 Total Sales
Map
Source: MLSListings
MLS Number: ML81981718
APN: 527-25-003
- 5512 Leigh Ave
- 5494 Mary Jo Ct
- 5456 Del Oro Dr
- 5472 Laura Dr
- 1705 Blossom Hill Rd
- 1684 Zinnia Ln
- 5690 Drysdale Dr
- 0000 Harwood Rd
- 117 Panorama Way
- 5284 Herbert Dr
- 219 Kensington Way
- 206 Thomas Dr
- 105 Anne Way
- 15010 Larga Vista Dr
- 207 Thomas Dr
- 1639 Blossom Hill Rd
- 5957 Hosta Ln
- 102 Hildebrand Dr
- 262 Union Ave
- 0 Greenridge Terrace Unit ML82009665
