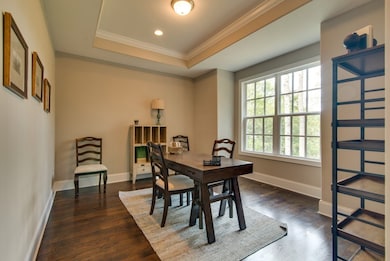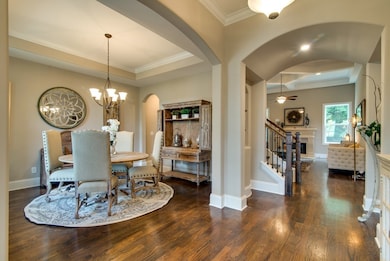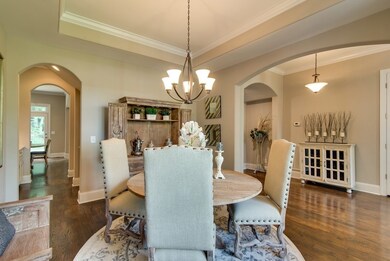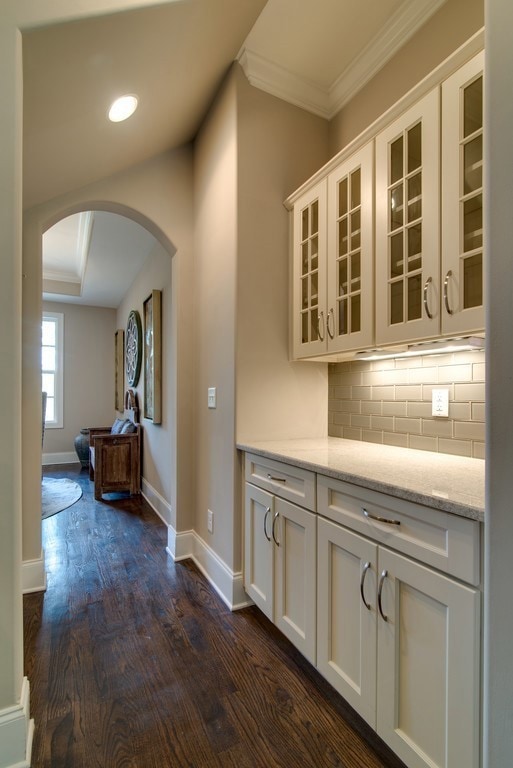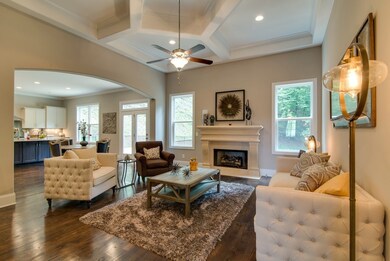184 Blueberry Ct Murfreesboro, TN 37128
Estimated payment $5,603/month
Highlights
- Fitness Center
- Open Floorplan
- Wood Flooring
- Rockvale Elementary School Rated A-
- Clubhouse
- Separate Formal Living Room
About This Home
Welcome to the Phase III of Magnolia Grove (The Estate Series) by Dalamar Homes The Imperial B Floorplan on a premium lot just under half an acre. This home has a stunning blend of architectural elegance, thoughtful design, and premier included features crafted for modern living. Soaring 10’ first-floor ceilings, rich engineered hardwood flooring throughout the main living areas, a bright open layout filled with beautiful lighting, low-E windows, and elevated finishes at every turn. The gourmet kitchen comes standard with staggered cabinetry, quartz countertops, 36" stainless steel cooktop (or upgrade to gas), built-in wall oven and microwave —all included. A spacious dining area and great room flow seamlessly, highlighted by a ventless 42" fireplace with tile surround and elegant trim. Every Dalamar home includes elevated exterior craftsmanship such as brick/stone/Hardie combinations, 8' mahogany or fiberglass entry door. Landscape package includes front sod, and seeded sides/rear for a polished exterior with a 10' x 10' brushed-concrete rear patio. Industry-leading craftsmanship, thoughtfully curated design selections, and an unmatched list of included features, Dalamar Homes delivers a luxury living experience—already built in. Choose this, or one of many floorpans that start at $549k. Anywhere from 3bd, 2.5 bath minimum, 2 car garage (some options to convert garage to bonus room or extra bedroom and bathroom). Or add a 3rd car tandem garage. All these homes feature open concept living with 7" baseboards, archways throughout, rounded drywall corners; and crafted ceilings. Completely customize your home with our in house design team. Pick your own brick, paint, flooring, cabinets, and so much more! Conveniently located between both I-24 and I-840 making a commute into Downtown Nashville or Franklin a breeze. Minutes from Publix, Kroger, Costco, and the Avenue shops and restaurants. All photos are of a similar build.
Listing Agent
Dalamar Real Estate Services, LLC Brokerage Phone: 6158771228 License #351427 Listed on: 12/11/2025
Home Details
Home Type
- Single Family
Year Built
- Built in 2025
Lot Details
- 0.49 Acre Lot
- Level Lot
HOA Fees
- $138 Monthly HOA Fees
Parking
- 2 Car Garage
- Side Facing Garage
Home Design
- Brick Exterior Construction
- Stone Siding
- Hardboard
Interior Spaces
- 3,840 Sq Ft Home
- Property has 1 Level
- Open Floorplan
- Built-In Features
- High Ceiling
- Gas Fireplace
- Mud Room
- Entrance Foyer
- Separate Formal Living Room
- Interior Storage Closet
- Washer and Electric Dryer Hookup
Kitchen
- Walk-In Pantry
- Built-In Electric Oven
- Cooktop
- Microwave
- Dishwasher
- Stainless Steel Appliances
- Kitchen Island
- Disposal
Flooring
- Wood
- Carpet
- Tile
- Vinyl
Bedrooms and Bathrooms
- 4 Bedrooms | 1 Main Level Bedroom
- Walk-In Closet
- Double Vanity
Schools
- Salem Elementary School
- Rockvale Middle School
- Rockvale High School
Utilities
- Central Heating and Cooling System
- Underground Utilities
Listing and Financial Details
- Property Available on 10/2/26
- Tax Lot 184
Community Details
Overview
- Magnolia Grove Estates Subdivision
Amenities
- Clubhouse
Recreation
- Community Playground
- Fitness Center
- Community Pool
- Trails
Map
Home Values in the Area
Average Home Value in this Area
Property History
| Date | Event | Price | List to Sale | Price per Sq Ft |
|---|---|---|---|---|
| 12/11/2025 12/11/25 | For Sale | $872,900 | -- | $227 / Sq Ft |
Source: Realtracs
MLS Number: 3060681
- 185 Blueberry Ct
- 123 Candice Ct
- 124 Candice Ct
- 129 Candice Ct
- 125 Candice Ct
- 126 Candice Ct
- 127 Candice Ct
- 201 Pepper Glendale
- 128 Candice Ct
- 3848 Pitchers Ln
- 0 Darrell Dr
- 4007 Clara Woods Way
- 4024 Tawnya Charles Ln
- 3707 Burdette Way
- 4014 Clara Woods Way
- 3525 Darrell Dr
- 103 Clara Woods Way
- 4019 Clara Woods Way
- 3509 Learning Ln
- 3507 Learning Ln
- 3723 Burdette Way
- 3723 Burdette Way
- 2932 Leatherwood Dr
- 2817 Bluestem Ln
- 2939 Morning Mist Ct
- 2420 Audubon Ln
- 2922 Campanella Dr
- 2620 New Salem Hwy
- 2190 Hospitality Ln
- 2138 Cason Ln
- 2180 Welltown Ln
- 2151 Welltown Ln
- 2527 Salem Glen Crossing
- 5020 Old Salem Rd
- 5665 Old Salem Rd
- 1709 Cason Ln
- 2383 Paddock Dr
- 2641 Westhaven Dr
- 3409 Nightshade Dr
- 3447 Nightshade Dr

