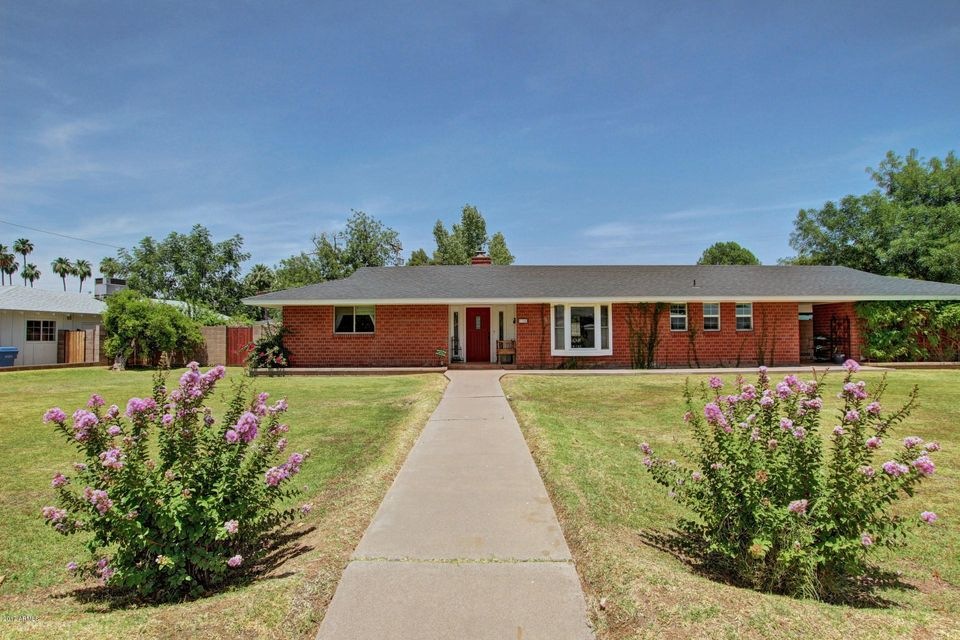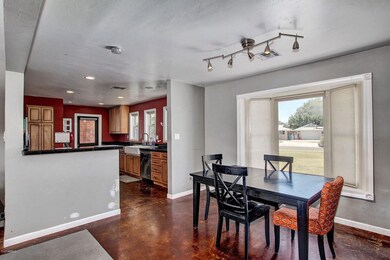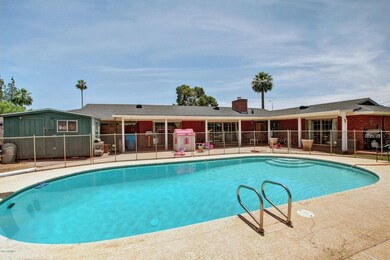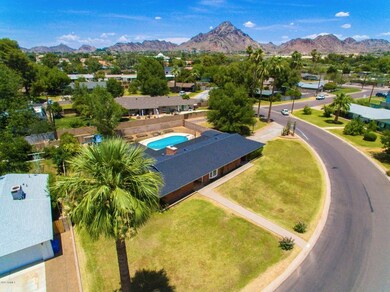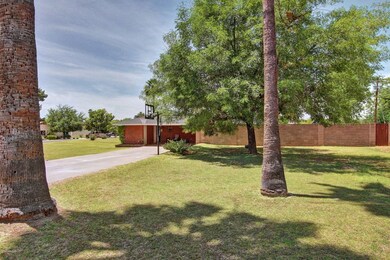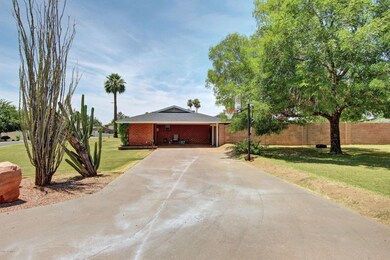
1840 E Berridge Ln Phoenix, AZ 85016
Camelback East Village NeighborhoodEstimated Value: $920,000 - $2,035,027
Highlights
- Private Pool
- 0.44 Acre Lot
- Corner Lot
- Madison Heights Elementary School Rated A-
- Mountain View
- Granite Countertops
About This Home
As of September 2017Nearly half acre huge lot, perfect neighborhood, red brick ranch home to make your own. Easily remodel in one of the most desired secluded Biltmore neighborhoods with mountain views and quiet streets. Live in it now, slowly remodel or start your project today. Custom cabinets, granite countertops and stainless steel appliances. Modern stained concrete floors, open Family room has cozy stone fireplace and dual arcadia door exit to backyard. Master suite has plush carpet with ceiling fan and private exit to patio. Full bathroom with double sink vanity. Oversized backyard features a covered patio with sparkling pool, lush green grass, and plenty of room for entertaining.
Last Buyer's Agent
Bob O'Neill
Good Company Real Estate License #SA567382000
Home Details
Home Type
- Single Family
Est. Annual Taxes
- $3,281
Year Built
- Built in 1958
Lot Details
- 0.44 Acre Lot
- Block Wall Fence
- Corner Lot
- Sprinklers on Timer
- Grass Covered Lot
Home Design
- Brick Exterior Construction
- Composition Roof
Interior Spaces
- 1,885 Sq Ft Home
- 1-Story Property
- Ceiling height of 9 feet or more
- Ceiling Fan
- Family Room with Fireplace
- Concrete Flooring
- Mountain Views
Kitchen
- Eat-In Kitchen
- Breakfast Bar
- Built-In Microwave
- Granite Countertops
Bedrooms and Bathrooms
- 3 Bedrooms
- Primary Bathroom is a Full Bathroom
- 2 Bathrooms
- Dual Vanity Sinks in Primary Bathroom
Parking
- 2 Carport Spaces
- Side or Rear Entrance to Parking
Accessible Home Design
- No Interior Steps
Outdoor Features
- Private Pool
- Covered patio or porch
- Playground
Schools
- Madison Elementary School
- Camelback High School
Utilities
- Refrigerated Cooling System
- Heating Available
- High Speed Internet
- Cable TV Available
Community Details
- No Home Owners Association
- Association fees include no fees
- Tonka Vista Subdivision
Listing and Financial Details
- Tax Lot 48
- Assessor Parcel Number 164-41-004
Ownership History
Purchase Details
Purchase Details
Home Financials for this Owner
Home Financials are based on the most recent Mortgage that was taken out on this home.Purchase Details
Home Financials for this Owner
Home Financials are based on the most recent Mortgage that was taken out on this home.Purchase Details
Home Financials for this Owner
Home Financials are based on the most recent Mortgage that was taken out on this home.Purchase Details
Home Financials for this Owner
Home Financials are based on the most recent Mortgage that was taken out on this home.Similar Homes in the area
Home Values in the Area
Average Home Value in this Area
Purchase History
| Date | Buyer | Sale Price | Title Company |
|---|---|---|---|
| Shaughnessy Timothy Michael | -- | None Available | |
| Shaughnessy Timothy Michael | -- | None Available | |
| Shaughnessy Timothy M | -- | Grand Canyon Title Agency | |
| Shaughnessy Timothy | -- | Accommodation | |
| Shaughnessy Timothy | -- | First Arizona Title Agency L | |
| Shaughnessy Timothy | $542,500 | First Arizona Title Agency L | |
| Saxe Matthew D | $450,000 | Grand Canyon Title Agency In |
Mortgage History
| Date | Status | Borrower | Loan Amount |
|---|---|---|---|
| Open | Shaughnessy Timothy M | $484,350 | |
| Closed | Shaughnessy Timothy M | $220,000 | |
| Open | Shaughnessy Timothy M | $712,800 | |
| Closed | Shaughnessy Timothy | $424,100 | |
| Previous Owner | Saxe Matthew D | $405,000 | |
| Previous Owner | Legate Nick | $90,300 |
Property History
| Date | Event | Price | Change | Sq Ft Price |
|---|---|---|---|---|
| 09/30/2017 09/30/17 | Sold | $542,500 | -4.8% | $288 / Sq Ft |
| 08/08/2017 08/08/17 | Pending | -- | -- | -- |
| 06/22/2017 06/22/17 | Price Changed | $570,000 | -1.7% | $302 / Sq Ft |
| 06/08/2017 06/08/17 | Price Changed | $580,000 | -4.9% | $308 / Sq Ft |
| 06/01/2017 06/01/17 | For Sale | $610,000 | -- | $324 / Sq Ft |
Tax History Compared to Growth
Tax History
| Year | Tax Paid | Tax Assessment Tax Assessment Total Assessment is a certain percentage of the fair market value that is determined by local assessors to be the total taxable value of land and additions on the property. | Land | Improvement |
|---|---|---|---|---|
| 2025 | $9,744 | $82,574 | -- | -- |
| 2024 | $9,469 | $78,641 | -- | -- |
| 2023 | $9,469 | $109,830 | $21,960 | $87,870 |
| 2022 | $9,084 | $91,780 | $18,350 | $73,430 |
| 2021 | $9,167 | $89,650 | $17,930 | $71,720 |
| 2020 | $9,015 | $87,320 | $17,460 | $69,860 |
| 2019 | $8,803 | $85,580 | $17,110 | $68,470 |
| 2018 | $3,586 | $39,870 | $7,970 | $31,900 |
| 2017 | $3,404 | $40,610 | $8,120 | $32,490 |
| 2016 | $3,281 | $31,680 | $6,330 | $25,350 |
| 2015 | $3,053 | $29,970 | $5,990 | $23,980 |
Agents Affiliated with this Home
-
Joe Pascale

Seller's Agent in 2017
Joe Pascale
Real Broker
(602) 339-2250
1 in this area
35 Total Sales
-
B
Buyer's Agent in 2017
Bob O'Neill
Good Company Real Estate
(480) 415-3559
Map
Source: Arizona Regional Multiple Listing Service (ARMLS)
MLS Number: 5613988
APN: 164-41-004
- 1801 E Berridge Ln
- 1831 E Rovey Ave
- 1911 E Claremont St
- 1839 E Palo Verde Dr
- 5812 N 18th Place
- 6127 N 16th Place
- 5808 N 18th Place
- 6334 N 19th St
- 6412 N 17th Place
- 6295 N 20th St
- 1939 E Solano Dr
- 1945 E Solano Dr
- 6434 N 17th St
- 2013 E Solano Dr Unit 4
- 1640 E Solano Dr
- 6236 N 16th St Unit 1
- 1621 E Maryland Ave Unit 17
- 1712 E Montebello Ave
- 1850 E Maryland Ave Unit 18
- 6240 N 16th St Unit 45
- 1840 E Berridge Ln
- 1822 E Berridge Ln
- 1835 E Keim Dr
- 1841 E Berridge Ln Unit 2
- 1837 E Berridge Ln
- 1821 E Keim Dr
- 1847 E Berridge Ln
- 1829 E Berridge Ln
- 1812 E Berridge Ln
- 1844 E Keim Dr
- 1811 E Keim Dr
- 1840 E Keim Dr
- 1809 E Berridge Ln
- 1832 E Keim Dr
- 1902 E Rovey Ave
- 1842 E Rovey Ave
- 1920 E Rovey Ave
- 1832 E Rovey Ave
- 1930 E Rovey Ave
- 1822 E Keim Dr
