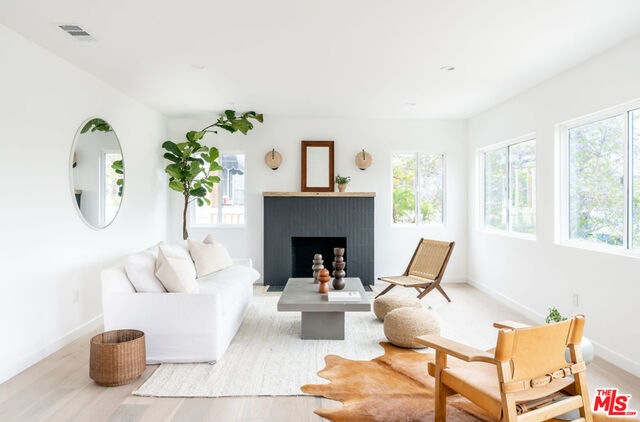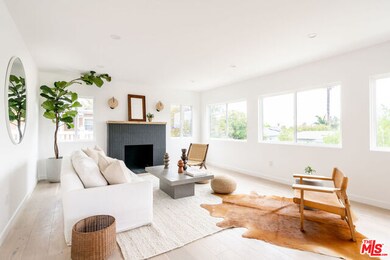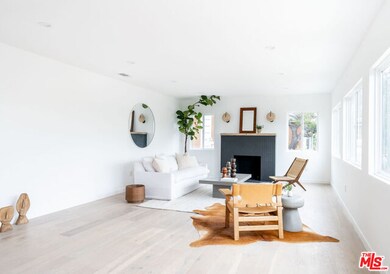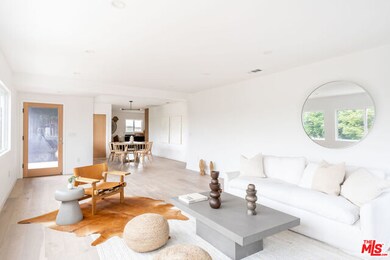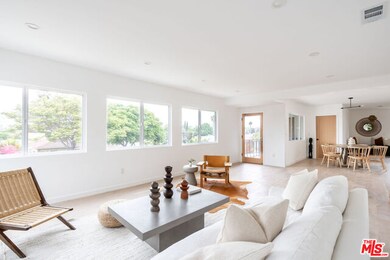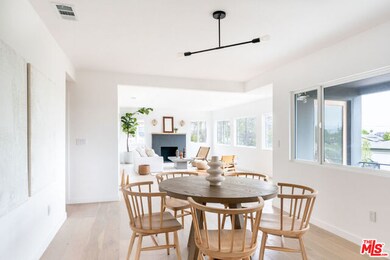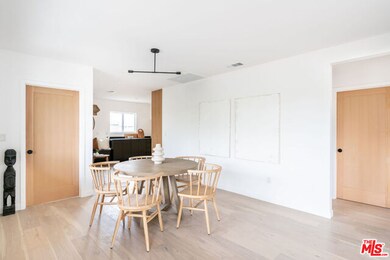
1840 S Dunsmuir Ave Los Angeles, CA 90019
Mid-City NeighborhoodEstimated Value: $1,744,000 - $2,013,595
Highlights
- Home Theater
- Wood Flooring
- Breakfast Area or Nook
- City View
- No HOA
- In-Law or Guest Suite
About This Home
As of July 2021Prominently perched on a quaint, and quite cul-de-sac street, a must see in person, this stylish 3 bed / 2 bath home with lower 1 bed / 1 bath guest unit is waiting for you to call it your own. Make your way up the architectural staircase, and don't forget to turn around to check out the VIEWS of the city and hills beyond. Enter into the expensive sun drenched living space w/ beautifully black tiled fireplace with woven sconces and reclaimed oak mantle. Through the dining area you'll find the minimalist kitchen w/ sleek, custom, push to open cabinets, black leather granite countertops, and ample storage in floor to ceiling white oak cabinetry w/ the laundry room cleverly integrated and hidden behind. Featuring 2 well appointed guest bedrooms, 1 at the front of the home with corner windows highlighting the views, both with custom wardrobes, and the 2nd with a custom built in desk. Contrast is key in the guest bath with the striking black tile, console sink, and concrete pendant. The master oasis takes a lighter tone with an elegant ensuite featuring curbless shower & soaking tub, not to mention the wall of custom wardrobes, and french doors opening out to the back yard. This dapper dwelling on Dunsmuir is waiting for you to call it home!
Last Agent to Sell the Property
Julian Porcino
Radius Agent Realty License #02055605 Listed on: 05/14/2021

Co-Listed By
Natalie Pi
Compass License #02102187
Home Details
Home Type
- Single Family
Est. Annual Taxes
- $22,161
Year Built
- Built in 1940
Lot Details
- 5,581 Sq Ft Lot
- Lot Dimensions are 62x90
- Property is zoned LAR1
Parking
- 2 Parking Spaces
Property Views
- City
- Peek-A-Boo
- Mountain
- Hills
Interior Spaces
- 2,154 Sq Ft Home
- 2-Story Property
- Decorative Fireplace
- Living Room
- Dining Area
- Home Theater
- Wood Flooring
- Laundry Room
Kitchen
- Breakfast Area or Nook
- Oven or Range
- Water Line To Refrigerator
- Disposal
Bedrooms and Bathrooms
- 4 Bedrooms
- In-Law or Guest Suite
- 3 Full Bathrooms
Additional Features
- Open Patio
- Central Heating and Cooling System
Community Details
- No Home Owners Association
Listing and Financial Details
- Assessor Parcel Number 5064-003-007
Ownership History
Purchase Details
Home Financials for this Owner
Home Financials are based on the most recent Mortgage that was taken out on this home.Purchase Details
Home Financials for this Owner
Home Financials are based on the most recent Mortgage that was taken out on this home.Purchase Details
Purchase Details
Home Financials for this Owner
Home Financials are based on the most recent Mortgage that was taken out on this home.Purchase Details
Home Financials for this Owner
Home Financials are based on the most recent Mortgage that was taken out on this home.Similar Homes in the area
Home Values in the Area
Average Home Value in this Area
Purchase History
| Date | Buyer | Sale Price | Title Company |
|---|---|---|---|
| Ingvarsson Robbin U | $1,750,000 | Orange Coast Ttl Co Of Socal | |
| Dogtown Modern Llc | $965,000 | Orange Coast Title | |
| Sims Moira L | -- | None Available | |
| Sims Moira | -- | Diversified Title & Escrow S | |
| Sims Moira L | -- | Old Republic Title Company | |
| Sims Moira L | -- | Old Republic Title Company |
Mortgage History
| Date | Status | Borrower | Loan Amount |
|---|---|---|---|
| Open | Ingvarsson Robbin U | $1,400,000 | |
| Previous Owner | Dogtown Modern Llc | $820,200 | |
| Previous Owner | Sims Moira | $200,000 | |
| Previous Owner | Sims Moira L | $140,000 |
Property History
| Date | Event | Price | Change | Sq Ft Price |
|---|---|---|---|---|
| 07/16/2021 07/16/21 | Sold | $1,750,000 | +3.0% | $812 / Sq Ft |
| 06/25/2021 06/25/21 | Pending | -- | -- | -- |
| 06/02/2021 06/02/21 | Price Changed | $1,699,000 | -10.5% | $789 / Sq Ft |
| 05/14/2021 05/14/21 | For Sale | $1,899,000 | -- | $882 / Sq Ft |
Tax History Compared to Growth
Tax History
| Year | Tax Paid | Tax Assessment Tax Assessment Total Assessment is a certain percentage of the fair market value that is determined by local assessors to be the total taxable value of land and additions on the property. | Land | Improvement |
|---|---|---|---|---|
| 2024 | $22,161 | $1,820,700 | $1,040,400 | $780,300 |
| 2023 | $21,732 | $1,785,000 | $1,020,000 | $765,000 |
| 2022 | $20,720 | $1,750,000 | $1,000,000 | $750,000 |
| 2021 | $11,726 | $965,000 | $580,000 | $385,000 |
| 2020 | $6,521 | $518,505 | $335,237 | $183,268 |
| 2019 | $6,270 | $508,339 | $328,664 | $179,675 |
| 2018 | $6,141 | $498,372 | $322,220 | $176,152 |
| 2016 | $5,858 | $479,021 | $309,708 | $169,313 |
| 2015 | $5,773 | $471,826 | $305,056 | $166,770 |
| 2014 | $5,798 | $462,585 | $299,081 | $163,504 |
Agents Affiliated with this Home
-

Seller's Agent in 2021
Julian Porcino
Radius Agent Realty
(413) 687-2692
-

Seller Co-Listing Agent in 2021
Natalie Pi
Compass
-
Juliet Oman

Buyer's Agent in 2021
Juliet Oman
Compass
(424) 231-4561
1 in this area
38 Total Sales
-
Stephanie Younger

Buyer Co-Listing Agent in 2021
Stephanie Younger
Compass
(310) 499-2020
13 in this area
890 Total Sales
Map
Source: The MLS
MLS Number: 21-732402
APN: 5064-003-007
- 1867 S Cochran Ave
- 1890 S Cochran Ave Unit 10
- 1890 S Cochran Ave Unit 19
- 1618 S Burnside Ave
- 1861 S Redondo Blvd
- 1728 Carmona Ave
- 5142 W 20th St
- 5154 W Redondo Ct
- 5144 W 21st St
- 1558 Hauser Blvd
- 5076 Pickford St
- 1500 Hauser Blvd
- 2205 S Burnside Ave
- 2215 Alsace Ave
- 1516 Carmona Ave
- 1821 S Curson Ave
- 2201 S Ridgeley Dr
- 5044 Pickford St
- 1833 S Marvin Ave
- 1858 S Orange Dr
- 1840 S Dunsmuir Ave
- 1846 S Dunsmuir Ave
- 1834 S Dunsmuir Ave
- 1857 Cochran Place
- 1849 Cochran Place
- 1849 S Cochran Place
- 1852 S Dunsmuir Ave
- 1830 S Dunsmuir Ave
- 1865 Cochran Place
- 1843 Cochran Place
- 1829 S Dunsmuir Ave
- 1837 S Dunsmuir Ave
- 1817 S Dunsmuir Ave
- 1843 S Dunsmuir Ave
- 1820 S Dunsmuir Ave
- 1858 S Dunsmuir Ave
- 1815 S Dunsmuir Ave
- 1835 Cochran Place
- 1862 Cochran Place
- 1849 S Dunsmuir Ave
