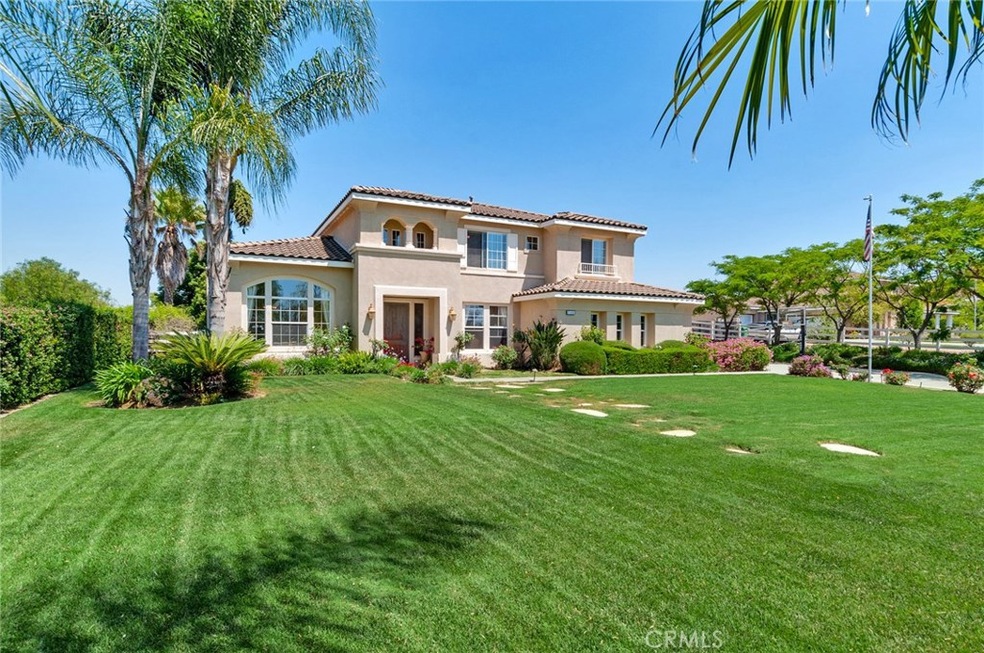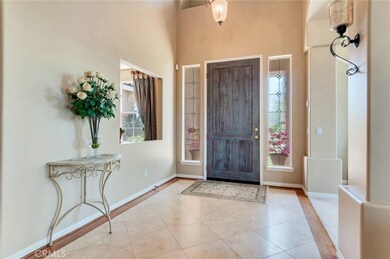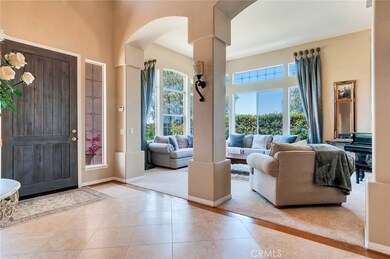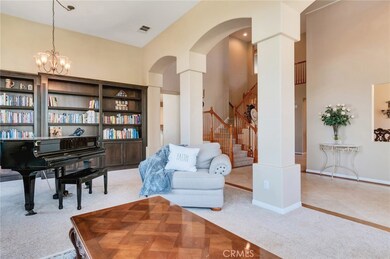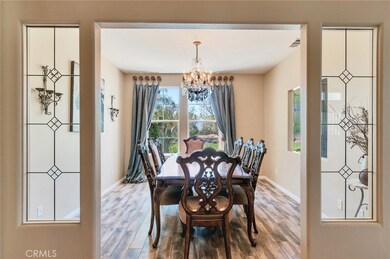
18400 Pinecone Ln Riverside, CA 92504
Lake Mathews NeighborhoodHighlights
- RV Access or Parking
- Primary Bedroom Suite
- Fireplace in Primary Bedroom
- Lake Mathews Elementary School Rated A-
- Open Floorplan
- Recreation Room
About This Home
As of August 2020Welcome Home to this beautiful rustic yet elegant home in Mockingbird Canyon Estates - sitting on nearly 1.4 Acres this open/airy home offers extra spacious formal living room w/ceiling to floor windows, formal dining room appointed w/leaded glass, large cozy family room w/stone fireplace that's adjacent to granite appointed kitchen featuring walk-in pantry, 2 breakfast bars and extra big separate eating area. Lower level guest bedroom with 3/4 bath, spacious indoor laundry room with sink and tons of storage, 1/2 guest bath plus two bonus rooms serving as a home gym and playroom (apprx 400 extra sqft). Second floor offers Master Suite with fireplace, huge master bath with dual sink vanity, soaking tub and walk-in closet. Adjacent sitting room/office is easily converted to an extra bedroom. Additional bedroom and full bath plus loft area that also can be converted to another bedroom. The backyard is an entertainers dream with 2 covered patios, built-in BBQ, lushly landscaped grounds with flagstone paths, fountain and custom waterfall, mature trees and large grassy area. Enjoy multiple sitting areas to relax and take in views of the valley. No HOA and plenty of room for all of your toys plus zoned for horses, chickens and goats! Home currently functions as a 3 bedroom. Original build featured 5 bedrooms (Assessor reflects 5 bedrooms) with just a little work, conversion to 5 bedrooms is a piece of cake! Plus play room could serve as extra guest bedroom space in a pinch!
Last Agent to Sell the Property
KEN TURNER REAL ESTATE License #01191584 Listed on: 05/18/2020
Home Details
Home Type
- Single Family
Est. Annual Taxes
- $9,005
Year Built
- Built in 2002
Lot Details
- 1.41 Acre Lot
- Wrought Iron Fence
- Landscaped
- Sprinkler System
- Lawn
- Back and Front Yard
- Property is zoned R-A-1
Parking
- 2 Car Attached Garage
- Parking Available
- Front Facing Garage
- RV Access or Parking
Property Views
- Valley
- Neighborhood
Home Design
- Turnkey
- Slab Foundation
- Tile Roof
Interior Spaces
- 3,412 Sq Ft Home
- 2-Story Property
- Open Floorplan
- Built-In Features
- Cathedral Ceiling
- Recessed Lighting
- Double Pane Windows
- Formal Entry
- Family Room with Fireplace
- Family Room Off Kitchen
- Living Room
- Formal Dining Room
- Home Office
- Recreation Room
- Loft
- Bonus Room
- Laundry Room
Kitchen
- Open to Family Room
- Eat-In Kitchen
- Breakfast Bar
- Walk-In Pantry
- Double Oven
- Built-In Range
- Microwave
- Dishwasher
- Granite Countertops
- Disposal
Flooring
- Wood
- Carpet
- Laminate
- Stone
Bedrooms and Bathrooms
- 5 Bedrooms | 1 Main Level Bedroom
- Fireplace in Primary Bedroom
- Primary Bedroom Suite
- Walk-In Closet
- In-Law or Guest Suite
- Dual Sinks
- Dual Vanity Sinks in Primary Bathroom
- Soaking Tub
- Bathtub with Shower
- Separate Shower
Home Security
- Carbon Monoxide Detectors
- Fire and Smoke Detector
Outdoor Features
- Covered patio or porch
- Exterior Lighting
Schools
- Lake Mathews Elementary School
- Miller Middle School
- Martin Luther King High School
Utilities
- Central Heating and Cooling System
- Septic Type Unknown
Community Details
- No Home Owners Association
Listing and Financial Details
- Tax Lot 50
- Tax Tract Number 22743
- Assessor Parcel Number 285440017
Ownership History
Purchase Details
Home Financials for this Owner
Home Financials are based on the most recent Mortgage that was taken out on this home.Purchase Details
Home Financials for this Owner
Home Financials are based on the most recent Mortgage that was taken out on this home.Purchase Details
Home Financials for this Owner
Home Financials are based on the most recent Mortgage that was taken out on this home.Purchase Details
Purchase Details
Home Financials for this Owner
Home Financials are based on the most recent Mortgage that was taken out on this home.Similar Homes in Riverside, CA
Home Values in the Area
Average Home Value in this Area
Purchase History
| Date | Type | Sale Price | Title Company |
|---|---|---|---|
| Grant Deed | $774,000 | Lawyers Title | |
| Grant Deed | $666,000 | First American Title Company | |
| Interfamily Deed Transfer | -- | Nations Title Company Of Ca | |
| Interfamily Deed Transfer | -- | Nations Title Company Of Ca | |
| Interfamily Deed Transfer | -- | -- | |
| Grant Deed | $412,000 | Chicago Title Co |
Mortgage History
| Date | Status | Loan Amount | Loan Type |
|---|---|---|---|
| Previous Owner | $576,000 | New Conventional | |
| Previous Owner | $15,450 | Credit Line Revolving | |
| Previous Owner | $674,833 | VA | |
| Previous Owner | $611,272 | VA | |
| Previous Owner | $608,389 | VA | |
| Previous Owner | $273,470 | New Conventional | |
| Previous Owner | $130,000 | Unknown | |
| Previous Owner | $120,000 | Purchase Money Mortgage |
Property History
| Date | Event | Price | Change | Sq Ft Price |
|---|---|---|---|---|
| 08/11/2020 08/11/20 | Sold | $774,000 | -0.6% | $227 / Sq Ft |
| 06/17/2020 06/17/20 | Pending | -- | -- | -- |
| 05/18/2020 05/18/20 | For Sale | $779,000 | +17.0% | $228 / Sq Ft |
| 01/07/2016 01/07/16 | Sold | $665,999 | -1.9% | $195 / Sq Ft |
| 09/29/2015 09/29/15 | Price Changed | $679,000 | -1.2% | $199 / Sq Ft |
| 09/09/2015 09/09/15 | Price Changed | $687,000 | -1.2% | $201 / Sq Ft |
| 09/08/2015 09/08/15 | For Sale | $695,000 | +4.4% | $204 / Sq Ft |
| 09/08/2015 09/08/15 | Off Market | $665,999 | -- | -- |
| 07/08/2015 07/08/15 | Pending | -- | -- | -- |
| 07/02/2015 07/02/15 | Price Changed | $695,000 | -2.4% | $204 / Sq Ft |
| 06/04/2015 06/04/15 | Price Changed | $712,000 | -1.7% | $209 / Sq Ft |
| 05/01/2015 05/01/15 | For Sale | $724,000 | -- | $212 / Sq Ft |
Tax History Compared to Growth
Tax History
| Year | Tax Paid | Tax Assessment Tax Assessment Total Assessment is a certain percentage of the fair market value that is determined by local assessors to be the total taxable value of land and additions on the property. | Land | Improvement |
|---|---|---|---|---|
| 2023 | $9,005 | $805,269 | $104,040 | $701,229 |
| 2022 | $8,764 | $789,480 | $102,000 | $687,480 |
| 2021 | $8,610 | $774,000 | $100,000 | $674,000 |
| 2020 | $8,040 | $720,895 | $252,311 | $468,584 |
| 2019 | $7,886 | $706,761 | $247,364 | $459,397 |
| 2018 | $7,728 | $692,904 | $242,515 | $450,389 |
| 2017 | $7,588 | $679,318 | $237,760 | $441,558 |
| 2016 | $5,403 | $514,133 | $155,984 | $358,149 |
| 2015 | $5,329 | $506,412 | $153,642 | $352,770 |
| 2014 | $5,239 | $493,000 | $150,000 | $343,000 |
Agents Affiliated with this Home
-
Jana Jones

Seller's Agent in 2020
Jana Jones
KEN TURNER REAL ESTATE
(626) 963-5931
1 in this area
52 Total Sales
-
Eryn Trac

Buyer's Agent in 2020
Eryn Trac
Trac Willis Real Estate
(714) 865-9198
1 in this area
41 Total Sales
-
J
Seller's Agent in 2016
Joe Carman
JOSEPH M. CARMAN, BROKER
(909) 772-4166
2 Total Sales
-
Sara Alexander
S
Buyer's Agent in 2016
Sara Alexander
Realty One Group West
(951) 515-6667
17 Total Sales
Map
Source: California Regional Multiple Listing Service (CRMLS)
MLS Number: CV20094744
APN: 285-440-017
- 18660 Sunset Knoll Dr
- 18320 Avenue C
- 17477 Owl Tree Rd
- 18936 Summerleaf Ln
- 18971 Birch St
- 17741 Laurel Grove Rd
- 17529 Burl Hollow Dr
- 0 Newman Unit IV25095303
- 19055 Avenue C
- 17426 Fairbreeze Ct
- 16848 Wood Song Ct
- 17580 Canyonwood Dr
- 19100 Markham St
- 19119 Elkhorn Rd
- 19069 Eldorado Rd
- 0 Cajalco Rd Unit PW25128871
- 0 Cajalco Rd Unit IV23205235
- 18480 Dallas Ave
- 18758 Hawkhill Ave
- 18725 Dallas Ave
