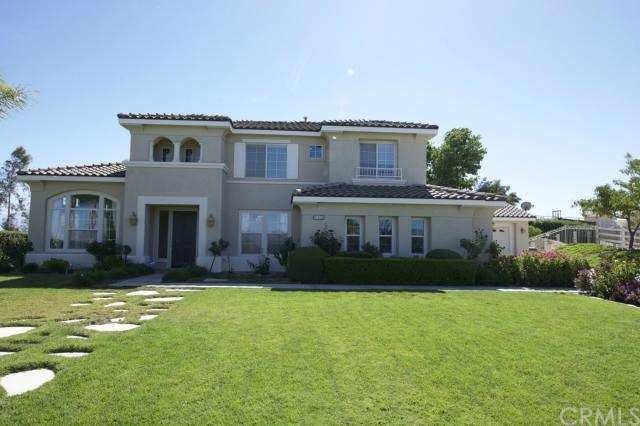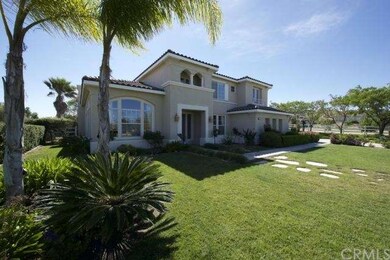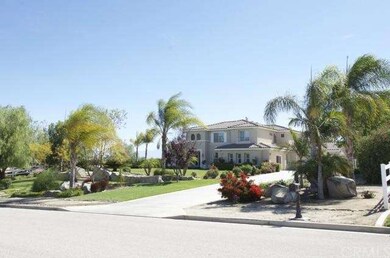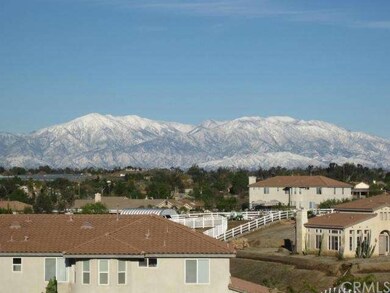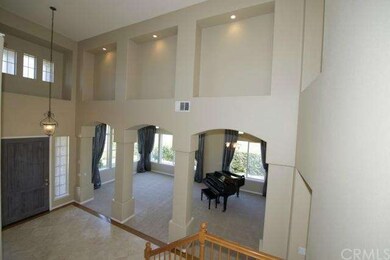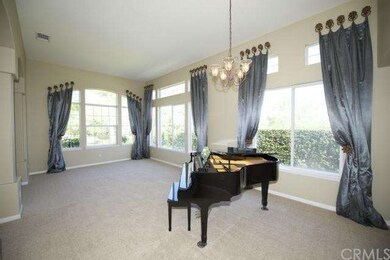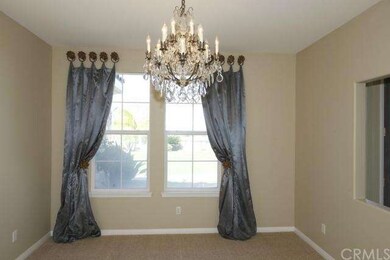
18400 Pinecone Ln Riverside, CA 92504
Lake Mathews NeighborhoodHighlights
- Horse Property
- Horse Property Unimproved
- RV Access or Parking
- Lake Mathews Elementary School Rated A-
- Spa
- Primary Bedroom Suite
About This Home
As of August 2020MOTIVATED SELLER! Exquisite 4 BR 3.5 BA executive home located in the prestigious Mockingbird Canyon Estates - sits on a 1.4 Acre lot with stunning panoramic views, sunrises and sunsets. The house has more amenities and upgrades than can be listed - vaulted ceilings, hardwood trimmed travertine flooring downstairs, plus NEW carpet and paint throughout. Spacious kitchen boasts granite counters, refinished cabinets and walk in pantry. Master suite overlooks plush backyard- includes sitting area/office - HUGE master bath with stone floors and counters, large whirlpool bathtub and walk-in closets. Downstairs includes formal dining, home GYM and large guest bedroom with private bath. Mature landscaping front to back. The front is terraced with dramatic natural stone, CUSTOM flagstone steps and walkway lead guests to the front door. Backyard is a site to behold! Private covered patio includes built in BBQ. Host family gatherings with bocce court, horseshoe pit and archery range, all nestled within a park like setting- flagstone pathways and shade trees throughout. A beautiful custom waterfall and rose garden with soothing fountain complete the picture. Horses OK, plenty of room. NO HOA or Mello-Roos. An entertainers dream, this elegant home is move in ready.
Last Agent to Sell the Property
Joe Carman
JOSEPH M. CARMAN, BROKER License #01872284 Listed on: 09/08/2015
Home Details
Home Type
- Single Family
Est. Annual Taxes
- $9,005
Year Built
- Built in 2002
Lot Details
- 1.41 Acre Lot
- Property fronts a county road
- Split Rail Fence
- Vinyl Fence
- Chain Link Fence
- Fence is in good condition
- Landscaped
- Rectangular Lot
- Paved or Partially Paved Lot
- Front and Back Yard Sprinklers
- Private Yard
- Lawn
- Back and Front Yard
Parking
- 2 Car Direct Access Garage
- Parking Available
- Front Facing Garage
- Garage Door Opener
- Up Slope from Street
- Driveway
- RV Access or Parking
Property Views
- Panoramic
- City Lights
- Mountain
- Hills
- Neighborhood
- Rock
Home Design
- Turnkey
- Slab Foundation
- Fire Rated Drywall
- Shingle Roof
- Concrete Roof
- Seismic Tie Down
- Quake Bracing
- Stucco
Interior Spaces
- 3,412 Sq Ft Home
- Open Floorplan
- Wired For Sound
- Built-In Features
- Cathedral Ceiling
- Ceiling Fan
- Gas Fireplace
- ENERGY STAR Qualified Windows
- Drapes & Rods
- Window Screens
- Sliding Doors
- Formal Entry
- Family Room with Fireplace
- Living Room
- Dining Room
- Loft
- Home Gym
Kitchen
- Eat-In Kitchen
- Walk-In Pantry
- Double Self-Cleaning Convection Oven
- Gas Oven
- Built-In Range
- Range Hood
- Microwave
- Freezer
- Ice Maker
- Water Line To Refrigerator
- Dishwasher
- ENERGY STAR Qualified Appliances
- Granite Countertops
- Tile Countertops
- Disposal
Flooring
- Wood
- Carpet
- Stone
Bedrooms and Bathrooms
- 4 Bedrooms
- Retreat
- Fireplace in Primary Bedroom
- Primary Bedroom Suite
- Walk-In Closet
- Spa Bath
Laundry
- Laundry Room
- Washer and Gas Dryer Hookup
Home Security
- Alarm System
- Fire and Smoke Detector
- Fire Sprinkler System
Outdoor Features
- Spa
- Horse Property
- Covered patio or porch
- Outdoor Grill
Utilities
- Two cooling system units
- Forced Air Heating and Cooling System
- Heating System Uses Natural Gas
- Underground Utilities
- ENERGY STAR Qualified Water Heater
- Conventional Septic
- Cable TV Available
Additional Features
- ENERGY STAR Qualified Equipment for Heating
- Suburban Location
- Horse Property Unimproved
Listing and Financial Details
- Tax Lot 50
- Tax Tract Number 22743
- Assessor Parcel Number 2854400177000
Community Details
Overview
- No Home Owners Association
- Built by Joseph Nicholas Homes
Amenities
- Laundry Facilities
Recreation
- Horse Trails
Ownership History
Purchase Details
Home Financials for this Owner
Home Financials are based on the most recent Mortgage that was taken out on this home.Purchase Details
Home Financials for this Owner
Home Financials are based on the most recent Mortgage that was taken out on this home.Purchase Details
Home Financials for this Owner
Home Financials are based on the most recent Mortgage that was taken out on this home.Purchase Details
Purchase Details
Home Financials for this Owner
Home Financials are based on the most recent Mortgage that was taken out on this home.Similar Homes in Riverside, CA
Home Values in the Area
Average Home Value in this Area
Purchase History
| Date | Type | Sale Price | Title Company |
|---|---|---|---|
| Grant Deed | $774,000 | Lawyers Title | |
| Grant Deed | $666,000 | First American Title Company | |
| Interfamily Deed Transfer | -- | Nations Title Company Of Ca | |
| Interfamily Deed Transfer | -- | Nations Title Company Of Ca | |
| Interfamily Deed Transfer | -- | -- | |
| Grant Deed | $412,000 | Chicago Title Co |
Mortgage History
| Date | Status | Loan Amount | Loan Type |
|---|---|---|---|
| Previous Owner | $576,000 | New Conventional | |
| Previous Owner | $15,450 | Credit Line Revolving | |
| Previous Owner | $674,833 | VA | |
| Previous Owner | $611,272 | VA | |
| Previous Owner | $608,389 | VA | |
| Previous Owner | $273,470 | New Conventional | |
| Previous Owner | $130,000 | Unknown | |
| Previous Owner | $120,000 | Purchase Money Mortgage |
Property History
| Date | Event | Price | Change | Sq Ft Price |
|---|---|---|---|---|
| 08/11/2020 08/11/20 | Sold | $774,000 | -0.6% | $227 / Sq Ft |
| 06/17/2020 06/17/20 | Pending | -- | -- | -- |
| 05/18/2020 05/18/20 | For Sale | $779,000 | +17.0% | $228 / Sq Ft |
| 01/07/2016 01/07/16 | Sold | $665,999 | -1.9% | $195 / Sq Ft |
| 09/29/2015 09/29/15 | Price Changed | $679,000 | -1.2% | $199 / Sq Ft |
| 09/09/2015 09/09/15 | Price Changed | $687,000 | -1.2% | $201 / Sq Ft |
| 09/08/2015 09/08/15 | For Sale | $695,000 | +4.4% | $204 / Sq Ft |
| 09/08/2015 09/08/15 | Off Market | $665,999 | -- | -- |
| 07/08/2015 07/08/15 | Pending | -- | -- | -- |
| 07/02/2015 07/02/15 | Price Changed | $695,000 | -2.4% | $204 / Sq Ft |
| 06/04/2015 06/04/15 | Price Changed | $712,000 | -1.7% | $209 / Sq Ft |
| 05/01/2015 05/01/15 | For Sale | $724,000 | -- | $212 / Sq Ft |
Tax History Compared to Growth
Tax History
| Year | Tax Paid | Tax Assessment Tax Assessment Total Assessment is a certain percentage of the fair market value that is determined by local assessors to be the total taxable value of land and additions on the property. | Land | Improvement |
|---|---|---|---|---|
| 2023 | $9,005 | $805,269 | $104,040 | $701,229 |
| 2022 | $8,764 | $789,480 | $102,000 | $687,480 |
| 2021 | $8,610 | $774,000 | $100,000 | $674,000 |
| 2020 | $8,040 | $720,895 | $252,311 | $468,584 |
| 2019 | $7,886 | $706,761 | $247,364 | $459,397 |
| 2018 | $7,728 | $692,904 | $242,515 | $450,389 |
| 2017 | $7,588 | $679,318 | $237,760 | $441,558 |
| 2016 | $5,403 | $514,133 | $155,984 | $358,149 |
| 2015 | $5,329 | $506,412 | $153,642 | $352,770 |
| 2014 | $5,239 | $493,000 | $150,000 | $343,000 |
Agents Affiliated with this Home
-
Jana Jones

Seller's Agent in 2020
Jana Jones
KEN TURNER REAL ESTATE
(626) 963-5931
1 in this area
52 Total Sales
-
Eryn Trac

Buyer's Agent in 2020
Eryn Trac
Trac Willis Real Estate
(714) 865-9198
1 in this area
41 Total Sales
-
J
Seller's Agent in 2016
Joe Carman
JOSEPH M. CARMAN, BROKER
(909) 772-4166
2 Total Sales
-
Sara Alexander
S
Buyer's Agent in 2016
Sara Alexander
Realty One Group West
(951) 515-6667
17 Total Sales
Map
Source: California Regional Multiple Listing Service (CRMLS)
MLS Number: IV15093326
APN: 285-440-017
- 18660 Sunset Knoll Dr
- 18320 Avenue C
- 17477 Owl Tree Rd
- 18936 Summerleaf Ln
- 18971 Birch St
- 17741 Laurel Grove Rd
- 17529 Burl Hollow Dr
- 0 Newman Unit IV25095303
- 19055 Avenue C
- 17426 Fairbreeze Ct
- 16848 Wood Song Ct
- 17580 Canyonwood Dr
- 19100 Markham St
- 19119 Elkhorn Rd
- 19069 Eldorado Rd
- 0 Cajalco Rd Unit IV23205235
- 18480 Dallas Ave
- 18758 Hawkhill Ave
- 18725 Dallas Ave
- 18090 Dallas Ave
