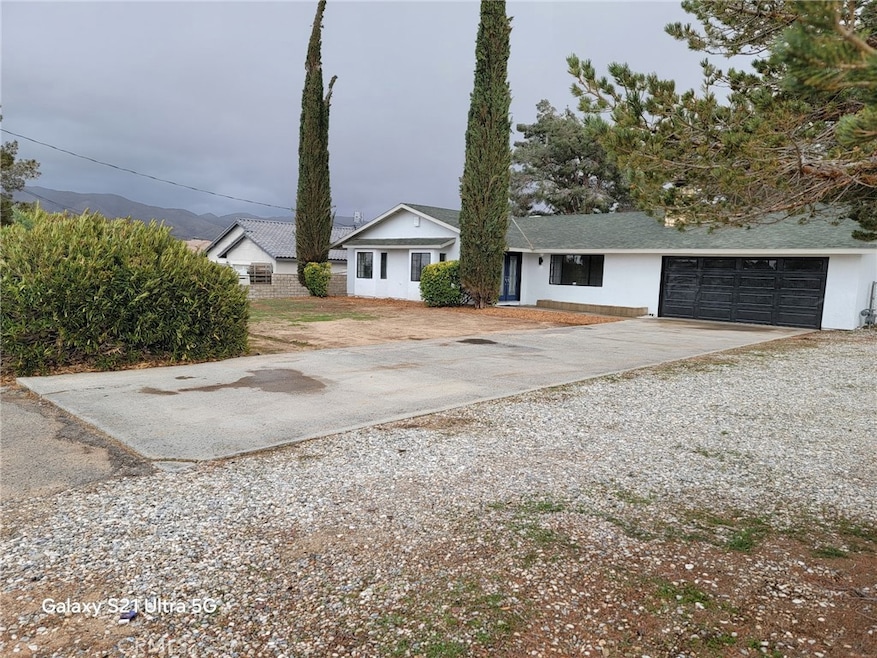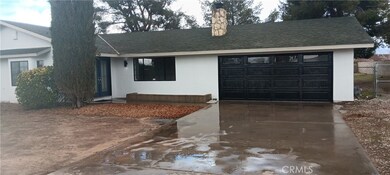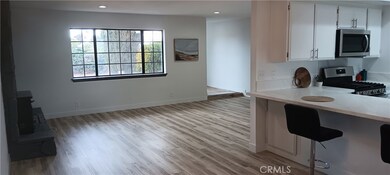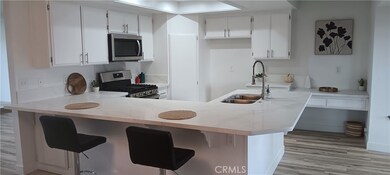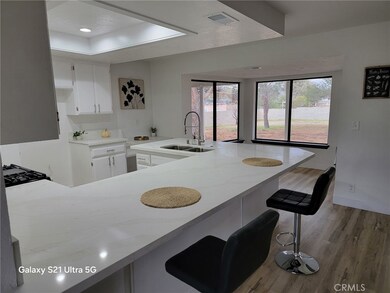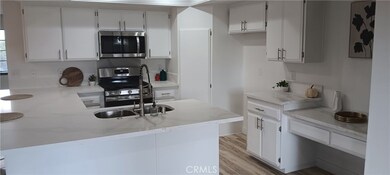
18425 Ranchero Rd Hesperia, CA 92345
The Mesa NeighborhoodHighlights
- Horse Property
- Updated Kitchen
- Modern Architecture
- Rooftop Deck
- Mountain View
- Quartz Countertops
About This Home
As of May 2025*******REDUCED TO SALE***NEWLY REMODELED RANCH STYLE HOME IN GREAT LOCATION IN HESPERIA*****NEW PAINT AND TEXTURE **NEW WATER PROOF VINYL FLOORING**BASEBOARDS ** NEW QUARTZ COUNTERS IN KITCHEN***HUGE COUNTER SPACE FOR BREAKFAST BAR SEATING AS WELL AS DINING AREAS **JETTED TUB IN MASTER BATH****VIEWS OF THE SHADED YARD FROM MULTIPLE ROOMS IN HOUSE**GIVING A VACATION FEEL****ALL NEW STAINLESS STEEL APPLIANCES AND SINK IN KITCHEN**BRAND NEW WATER HEATER AND AIR CONDITIONING AND HEATING SYSTEM****ALL NEW FIXTURES AND LIGHTING**CREATING MODERN FEEL THROUGHOUT****COMPLETE PRIVACY WITH EXTENSIVE SHADE AND TREES IN HUGE BACK YARD ****EXPANSIVE AND EXPENSIVE BLOCK WALL FENCING SURROUNDING THE ENTIRE YARD ***RV PARKING WITH ACCESS TO THE REAR**PERFECT STARTER **OR UPGRADE FOR EXPANDING FAMILY**GARAGE HAS BEEN RE DONE AS WELL WITH EPOXY FLOORING AND NEW PAINT****MUST SEE
Last Agent to Sell the Property
R.R.I REAL ESTATE Brokerage Phone: 909-215-4536 License #01226223 Listed on: 03/14/2025
Home Details
Home Type
- Single Family
Est. Annual Taxes
- $5,477
Year Built
- Built in 1984 | Remodeled
Lot Details
- 0.44 Acre Lot
- Block Wall Fence
- Fence is in excellent condition
- Private Yard
- Back and Front Yard
Parking
- 2 Car Attached Garage
- Parking Available
- Two Garage Doors
- Gravel Driveway
Home Design
- Modern Architecture
- Turnkey
- Composition Roof
- Stucco
Interior Spaces
- 1,720 Sq Ft Home
- 1-Story Property
- Ceiling Fan
- Recessed Lighting
- Family Room Off Kitchen
- Living Room with Fireplace
- Vinyl Flooring
- Mountain Views
- Carbon Monoxide Detectors
- Laundry Room
Kitchen
- Updated Kitchen
- Breakfast Bar
- Walk-In Pantry
- Gas Range
- Microwave
- Dishwasher
- Quartz Countertops
- Disposal
Bedrooms and Bathrooms
- 3 Main Level Bedrooms
- Remodeled Bathroom
- 2 Full Bathrooms
- Quartz Bathroom Countertops
- Bathtub
Outdoor Features
- Horse Property
- Rooftop Deck
- Patio
- Exterior Lighting
- Rear Porch
Utilities
- Central Heating and Cooling System
- Water Heater
- Septic Type Unknown
Community Details
- No Home Owners Association
Listing and Financial Details
- Tax Lot 374
- Tax Tract Number 5581
- Assessor Parcel Number 0398197150000
- $1,772 per year additional tax assessments
Ownership History
Purchase Details
Home Financials for this Owner
Home Financials are based on the most recent Mortgage that was taken out on this home.Purchase Details
Home Financials for this Owner
Home Financials are based on the most recent Mortgage that was taken out on this home.Purchase Details
Purchase Details
Home Financials for this Owner
Home Financials are based on the most recent Mortgage that was taken out on this home.Similar Homes in Hesperia, CA
Home Values in the Area
Average Home Value in this Area
Purchase History
| Date | Type | Sale Price | Title Company |
|---|---|---|---|
| Grant Deed | $468,000 | Ticor Title Company | |
| Grant Deed | $355,000 | Ticor Title | |
| Grant Deed | $355,000 | Ticor Title | |
| Trustee Deed | $363,213 | None Listed On Document | |
| Interfamily Deed Transfer | -- | -- |
Mortgage History
| Date | Status | Loan Amount | Loan Type |
|---|---|---|---|
| Open | $459,523 | FHA | |
| Previous Owner | $284,000 | New Conventional | |
| Previous Owner | $445,500 | FHA | |
| Previous Owner | $86,000 | Unknown |
Property History
| Date | Event | Price | Change | Sq Ft Price |
|---|---|---|---|---|
| 05/09/2025 05/09/25 | Sold | $468,000 | 0.0% | $272 / Sq Ft |
| 04/08/2025 04/08/25 | Pending | -- | -- | -- |
| 03/27/2025 03/27/25 | Price Changed | $468,000 | -1.3% | $272 / Sq Ft |
| 03/25/2025 03/25/25 | Price Changed | $474,000 | -1.7% | $276 / Sq Ft |
| 03/14/2025 03/14/25 | For Sale | $482,000 | +35.8% | $280 / Sq Ft |
| 12/23/2024 12/23/24 | Sold | $355,000 | -11.3% | $194 / Sq Ft |
| 10/16/2024 10/16/24 | Pending | -- | -- | -- |
| 09/12/2024 09/12/24 | For Sale | $400,000 | 0.0% | $219 / Sq Ft |
| 09/10/2024 09/10/24 | Pending | -- | -- | -- |
| 08/23/2024 08/23/24 | For Sale | $400,000 | -- | $219 / Sq Ft |
Tax History Compared to Growth
Tax History
| Year | Tax Paid | Tax Assessment Tax Assessment Total Assessment is a certain percentage of the fair market value that is determined by local assessors to be the total taxable value of land and additions on the property. | Land | Improvement |
|---|---|---|---|---|
| 2025 | $5,477 | $355,000 | $71,000 | $284,000 |
| 2024 | $5,477 | $370,477 | $71,400 | $299,077 |
| 2023 | $4,066 | $363,213 | $70,000 | $293,213 |
| 2022 | $1,461 | $134,693 | $17,574 | $117,119 |
| 2021 | $2,286 | $132,052 | $17,229 | $114,823 |
| 2020 | $1,417 | $130,698 | $17,052 | $113,646 |
| 2019 | $1,387 | $128,136 | $16,718 | $111,418 |
| 2018 | $1,360 | $125,623 | $16,390 | $109,233 |
| 2017 | $1,335 | $123,160 | $16,069 | $107,091 |
| 2016 | $1,306 | $120,745 | $15,754 | $104,991 |
| 2015 | $1,289 | $118,931 | $15,517 | $103,414 |
| 2014 | $1,270 | $116,601 | $15,213 | $101,388 |
Agents Affiliated with this Home
-
Patrick Sullivan
P
Seller's Agent in 2025
Patrick Sullivan
R.R.I REAL ESTATE
(909) 215-4536
3 in this area
43 Total Sales
-
Maria Uribe
M
Buyer's Agent in 2025
Maria Uribe
Millennium Homes & Estates
(626) 991-5626
1 in this area
7 Total Sales
-
Jessie Antonson
J
Seller's Agent in 2024
Jessie Antonson
Coldwell Banker Home Source
(760) 247-2641
2 in this area
38 Total Sales
-
Kari Leon

Seller Co-Listing Agent in 2024
Kari Leon
Coldwell Banker Home Source
(760) 559-8293
3 in this area
84 Total Sales
-
NoEmail NoEmail
N
Buyer's Agent in 2024
NoEmail NoEmail
NONMEMBER MRML
(646) 541-2551
1 in this area
5,738 Total Sales
Map
Source: California Regional Multiple Listing Service (CRMLS)
MLS Number: CV25056511
APN: 0398-197-15
- 18363 Ranchero Rd
- 7477 Corona Ave
- 7469 Madera Ave
- 7415 Madera Ave
- 18619 Ranchero Rd
- 18626 Ranchero Rd
- 7636 Madera Ave
- 7733 Pismo Ave
- 18498 Plumas St
- 7434 Paisley Ave
- 18110 Fairburn St
- 7815 Pismo Ave
- 7325 Windsor Ave
- 7590 Arrowhead Lake Rd
- 7886 Pismo Ave
- 0 Paisley Ave
- 7614 Calpella Ave
- 7551 Minstead Ave
- 7861 El Cerrito Ave
- 18603 Mecca St
