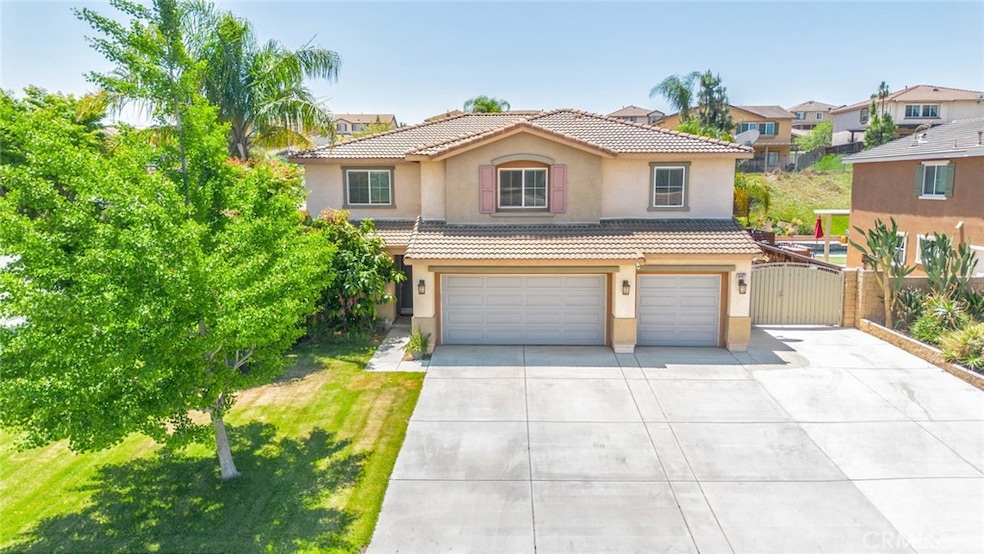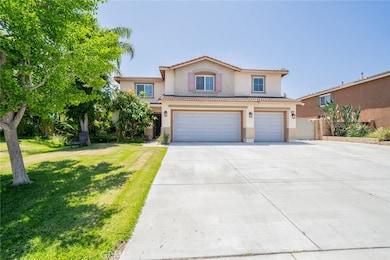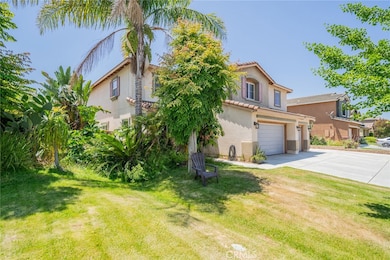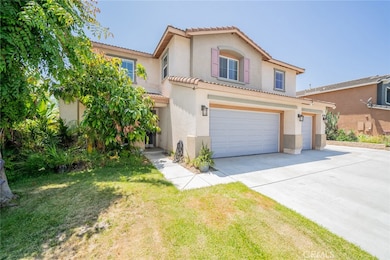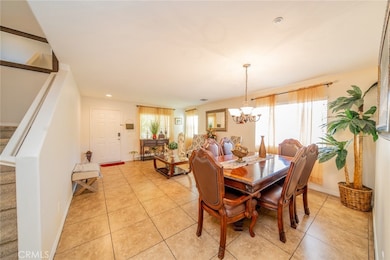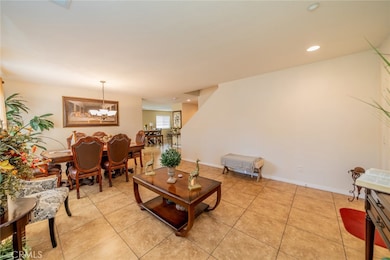
18427 Blue Sky St Riverside, CA 92508
Orangecrest NeighborhoodEstimated payment $5,229/month
Highlights
- Primary Bedroom Suite
- Panoramic View
- Main Floor Bedroom
- Mark Twain Elementary School Rated A-
- Open Floorplan
- Modern Architecture
About This Home
NEW LISTING: 18427 Blue Sky Street, Riverside CA 92508 is now for sale: Your new home awaits in Mission Ranch. This corner lot property offers an RV access and elevation for VIEWS. As you enter you are greeted by an ample living area leading to the kitchen with an open concept to the spacious family room. This home boasts 3186 square feet of living space with a 1 full bedroom and walk in shower bathroom on the lower level. The 11,326 square feet lot (0.26 acres) has lots of concrete, a cover patio adjacent to the structure and an additional patio towards one corner of the back yard. Sellers have grown lots of plants and cared for the back yard. The Upper level to the house has a loft with a 6th bedroom attached to it. All bedrooms, stairs & loft include carpeting. The primary bedroom suite is a spacious sanctuary that opens to the primary bath. Dual sinks, a tub shower and a spacious walk-in closet will pamper you. A rated & distinguished schools are a plus and some just walking distance. This is a move-in-ready home with lots of potential and a highly functional floor plan. Schedule your private showing today.
Last Listed By
REALTY MASTERS & ASSOCIATES Brokerage Phone: 951-751-5504 License #01329276 Listed on: 05/29/2025

Home Details
Home Type
- Single Family
Est. Annual Taxes
- $8,156
Year Built
- Built in 2006
Lot Details
- 0.26 Acre Lot
- Fenced
- Fence is in good condition
- Landscaped
- Corner Lot
- Lot Sloped Down
- Front Yard Sprinklers
- Private Yard
- Lawn
- Garden
- Back Yard
HOA Fees
- $39 Monthly HOA Fees
Parking
- 3 Car Attached Garage
- Parking Available
- Front Facing Garage
- RV Potential
Property Views
- Panoramic
- Mountain
- Neighborhood
Home Design
- Modern Architecture
- Turnkey
- Interior Block Wall
- Slate Roof
Interior Spaces
- 3,186 Sq Ft Home
- 2-Story Property
- Open Floorplan
- Ceiling Fan
- Recessed Lighting
- Sliding Doors
- Formal Entry
- Family Room with Fireplace
- Family Room Off Kitchen
- Living Room
- Den
- Loft
- Storage
- Laundry Room
Kitchen
- Open to Family Room
- Gas and Electric Range
- Microwave
- Dishwasher
Flooring
- Carpet
- Laminate
- Tile
Bedrooms and Bathrooms
- 5 Bedrooms | 1 Main Level Bedroom
- Primary Bedroom Suite
- Walk-In Closet
- 3 Full Bathrooms
- Dual Sinks
- Dual Vanity Sinks in Primary Bathroom
- Bathtub with Shower
- Walk-in Shower
- Exhaust Fan In Bathroom
Outdoor Features
- Covered patio or porch
- Exterior Lighting
Schools
- Mark Twain Elementary School
- Miller Middle School
- Martin Luther King High School
Utilities
- Central Heating and Cooling System
- 220 Volts
- Natural Gas Connected
- Sewer Paid
Listing and Financial Details
- Tax Lot 99
- Tax Tract Number 29222
- Assessor Parcel Number 266672022
- $2,610 per year additional tax assessments
Community Details
Overview
- Mission Ranch Association
- Call For Rules HOA
Recreation
- Park
- Bike Trail
Security
- Resident Manager or Management On Site
Map
Home Values in the Area
Average Home Value in this Area
Tax History
| Year | Tax Paid | Tax Assessment Tax Assessment Total Assessment is a certain percentage of the fair market value that is determined by local assessors to be the total taxable value of land and additions on the property. | Land | Improvement |
|---|---|---|---|---|
| 2023 | $8,156 | $503,709 | $189,368 | $314,341 |
| 2022 | $8,025 | $493,833 | $185,655 | $308,178 |
| 2021 | $7,948 | $484,151 | $182,015 | $302,136 |
| 2020 | $7,907 | $479,187 | $180,149 | $299,038 |
| 2019 | $7,805 | $469,792 | $176,617 | $293,175 |
| 2018 | $7,701 | $460,581 | $173,154 | $287,427 |
| 2017 | $8,197 | $451,551 | $169,759 | $281,792 |
| 2016 | $7,870 | $442,698 | $166,431 | $276,267 |
| 2015 | $7,802 | $436,050 | $163,932 | $272,118 |
| 2014 | $7,330 | $388,000 | $146,000 | $242,000 |
Property History
| Date | Event | Price | Change | Sq Ft Price |
|---|---|---|---|---|
| 05/29/2025 05/29/25 | For Sale | $849,990 | -- | $267 / Sq Ft |
Purchase History
| Date | Type | Sale Price | Title Company |
|---|---|---|---|
| Quit Claim Deed | -- | None Listed On Document | |
| Interfamily Deed Transfer | -- | Commerce Title Company | |
| Grant Deed | $399,000 | Commerce Title Company |
Mortgage History
| Date | Status | Loan Amount | Loan Type |
|---|---|---|---|
| Previous Owner | $319,192 | Purchase Money Mortgage |
Similar Homes in Riverside, CA
Source: California Regional Multiple Listing Service (CRMLS)
MLS Number: IV25117877
APN: 266-672-022
- 18570 Moorland Ct
- 18196 Friendly Ln
- 9492 Taft St
- 9508 Taft St
- 18100 Homeland Ln
- 0 Van Buren Blvd Unit CV15022911
- 18316 Sunnyday Dr
- 18436 Park Mountain Dr
- 18182 Bissel Dr
- 18636 Lurin Ave
- 18118 Iris Ave
- 18748 Colt St
- 19048 Weathervane Place
- 9605 Mondrian Ln
- 15705 Gila Way
- 9220 Village Way
- 0 Gamble Ave
- 18365 Mariposa Ave
- 19135 Laurenrae St
- 0 Dauchy Ave
